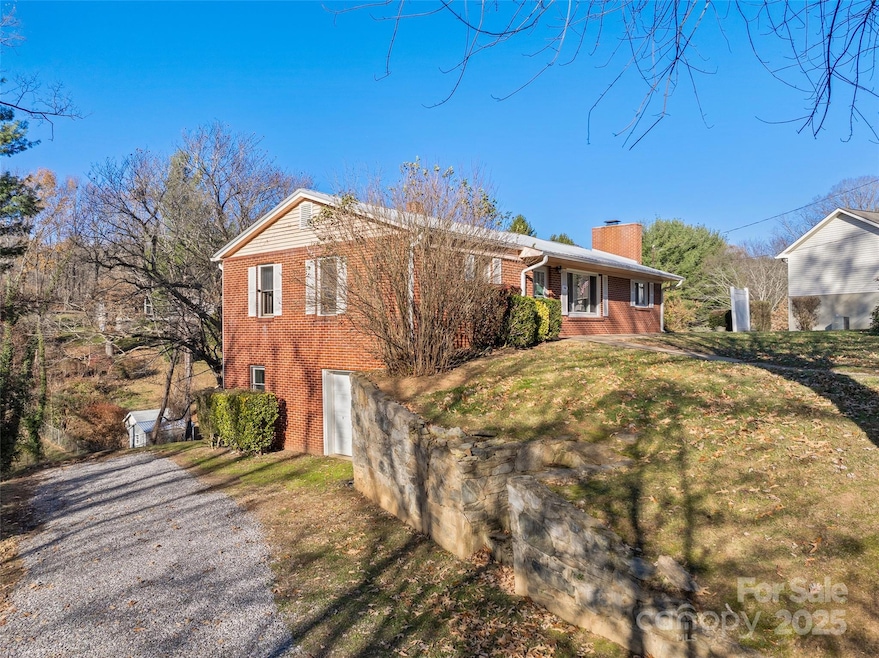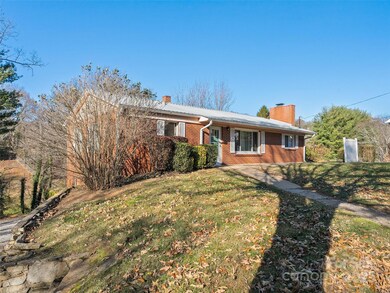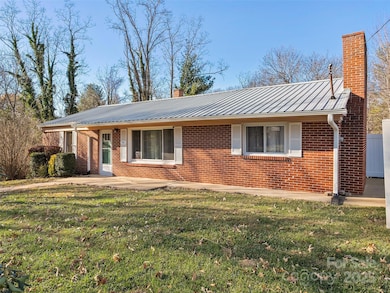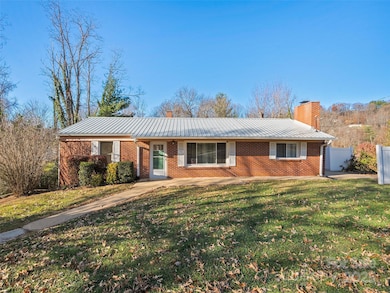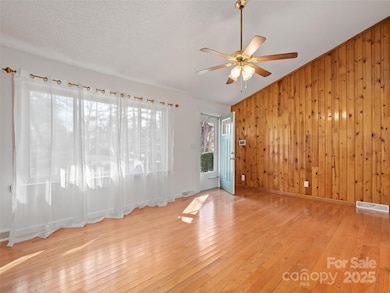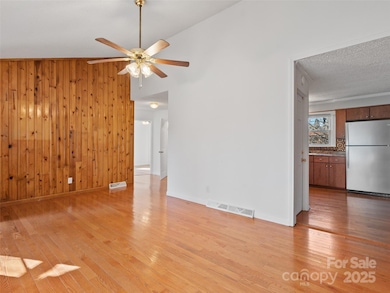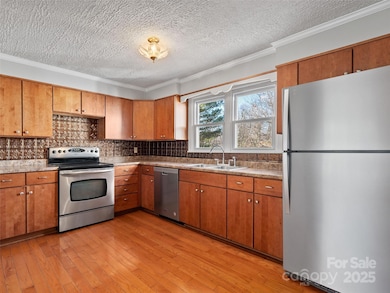56 Woodruff St Canton, NC 28716
Estimated payment $1,667/month
Highlights
- Very Popular Property
- City View
- Ranch Style House
- North Canton Elementary School Rated A-
- Wood Burning Stove
- Wood Flooring
About This Home
Discover the perfect blend of comfort, affordability and convenience in this charming ranch-style home, ideally situated just off North Main Street in the heart of Canton. Boasting a durable brick and vinyl exterior complemented by a sleek metal roof, this well-maintained 1,200+ square foot residence offers single-level living at its finest. Step inside to find four generously sized bedrooms and two full bathrooms, providing ample space for family, guests, or a home office. The formal living room welcomes you with its inviting atmosphere, while the cozy den area features a wood stove fireplace insert, perfect for chilly evenings and creating lasting memories. The spacious kitchen is a delight, equipped for everyday meals and entertaining alike. Extend your living space into the unheated four seasons room, ideal for year-round enjoyment of the outdoors from the comfort of home. Additional highlights include an efficient oil furnace with central air conditioning for optimal climate control, a convenient side patio area for outdoor relaxation and barbecues, and reliable city water and sewer services. The full basement offers abundant storage and potential for customization, along with a single-car garage for secure parking and easy access. This property combines timeless ranch-style appeal with practical features, making it an exceptional opportunity in a prime location close to local amenities, schools, and commuter routes. Don’t miss your chance to own this move-in-ready gem.
Listing Agent
Howard Hanna Beverly-Hanks Waynesville Brokerage Email: brian.noland@allentate.com License #263678 Listed on: 11/18/2025

Home Details
Home Type
- Single Family
Year Built
- Built in 1954
Parking
- 1 Car Garage
- Basement Garage
- Driveway
Home Design
- Ranch Style House
- Metal Roof
- Vinyl Siding
- Four Sided Brick Exterior Elevation
Interior Spaces
- Fireplace
- Wood Burning Stove
- Insulated Windows
- City Views
- Partially Finished Basement
- Exterior Basement Entry
- Laundry Room
Kitchen
- Electric Oven
- Electric Range
- Dishwasher
Flooring
- Wood
- Laminate
Bedrooms and Bathrooms
- 2 Full Bathrooms
Home Security
- Storm Windows
- Storm Doors
Schools
- North Canton Elementary School
- Canton Middle School
- Pisgah High School
Utilities
- Central Air
- Heating System Uses Oil
Additional Features
- Side Porch
- Level Lot
Community Details
- No Home Owners Association
Listing and Financial Details
- Assessor Parcel Number 8657-94-5948
Map
Home Values in the Area
Average Home Value in this Area
Tax History
| Year | Tax Paid | Tax Assessment Tax Assessment Total Assessment is a certain percentage of the fair market value that is determined by local assessors to be the total taxable value of land and additions on the property. | Land | Improvement |
|---|---|---|---|---|
| 2025 | -- | $156,000 | $25,200 | $130,800 |
| 2024 | $1,017 | $156,000 | $25,200 | $130,800 |
| 2023 | $994 | $156,000 | $25,200 | $130,800 |
| 2022 | $994 | $156,000 | $25,200 | $130,800 |
| 2021 | $994 | $156,000 | $25,200 | $130,800 |
| 2020 | $794 | $108,500 | $19,800 | $88,700 |
| 2019 | $799 | $108,500 | $19,800 | $88,700 |
| 2018 | $799 | $108,500 | $19,800 | $88,700 |
| 2017 | $799 | $108,500 | $0 | $0 |
| 2016 | $777 | $108,300 | $0 | $0 |
| 2015 | $777 | $108,300 | $0 | $0 |
| 2014 | $678 | $108,300 | $0 | $0 |
Property History
| Date | Event | Price | List to Sale | Price per Sq Ft |
|---|---|---|---|---|
| 11/18/2025 11/18/25 | For Sale | $299,500 | -- | $222 / Sq Ft |
Purchase History
| Date | Type | Sale Price | Title Company |
|---|---|---|---|
| Deed | -- | -- |
Source: Canopy MLS (Canopy Realtor® Association)
MLS Number: 4322862
APN: 8657-94-5948
- 72 Boydston St
- 70 1st St
- 618 Beaverdam St
- 28 Plemmons St
- 430 N Main St
- 99999 Allen St
- 412 Trammell Ave
- 761 N Main St
- 821 N Main St
- 223 N Main St
- 44 Orchard St
- 161 Ferguson St
- 112 Hy Vu Dr
- 284 Northridge Dr
- 872 Newfound St
- 83 Flint St
- 1199 & 1193 Newfound St
- 657 N Canton Rd
- 91 Star Ridge Rd
- 00 Beaverdam Rd
- 338 N Main St
- 14 Wounded Knee Dr
- 24 Red Fox Loop
- 32 Red Fox Loop
- 63 Wounded Knee Dr
- 70 Red Fox Loop
- 163 Red Fox Loop
- 95 Red Fox Loop
- 29 Corey Chelsey Ln
- 83 Piney Mountain Church Rd
- 241 Hookers Gap Rd
- 185 Dogwood Rd
- 191 Waters Edge Cir
- 31 Queen Rd
- 116 Two Creek Way
- 16 Krista Cir Unit B
- 155 Mountain Creek Way
- 97 N Coyote Springs Farm Rd
- 89 Bud Rd
- 10 High Meadows Dr Unit ID1236830P
