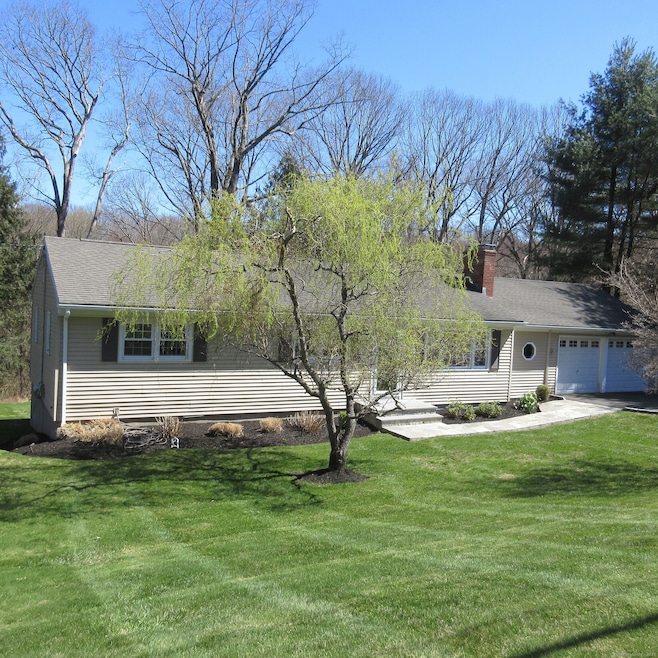
56 Woods Grove Rd Shelton, CT 06484
Highlights
- Deck
- Attic
- Home Security System
- Ranch Style House
- 1 Fireplace
- Central Air
About This Home
As of May 2025Welcome to this beautifully maintained 3-bedroom, 2-bathroom ranch-style home, offering comfort, style, and space for everyday living or entertaining. From the moment you step inside, you'll be greeted by gleaming hardwood floors and a warm, open-concept layout that seamlessly connects the living room, dining area, and kitchen-perfect for creating lasting memories with family and friends. The cozy living room features a charming fireplace, ideal for curling up on cool evenings. The modern kitchen is both stylish and functional, complete with updated appliances, ample counter space, and a convenient flow into the bright dining area. Just beyond the dining space, step out onto a private deck overlooking a spacious, beautifully landscaped yard-perfect for outdoor dining, relaxing with a morning coffee, or hosting summer gatherings. Downstairs, the finished basement offers flexible living space that can easily serve as a home theater, game room, gym, or private guest suite. The home also features central air for year-round comfort, a two-car garage for added convenience, and plenty of extra storage. Outside, you'll fall in love with the large, well-kept yard-ideal for gardening, or simply enjoying the fresh air in your own peaceful retreat. This home truly combines charm, functionality, and a welcoming atmosphere-ready for you to move in and make it your own.
Last Agent to Sell the Property
William Pitt Sotheby's Int'l License #RES.0759833 Listed on: 04/25/2025

Home Details
Home Type
- Single Family
Est. Annual Taxes
- $4,994
Year Built
- Built in 1961
Home Design
- Ranch Style House
- Concrete Foundation
- Frame Construction
- Asphalt Shingled Roof
- Vinyl Siding
Interior Spaces
- 1 Fireplace
- Attic or Crawl Hatchway Insulated
- Home Security System
Kitchen
- Electric Range
- Microwave
- Dishwasher
Bedrooms and Bathrooms
- 3 Bedrooms
- 2 Full Bathrooms
Laundry
- Laundry on lower level
- Washer
Basement
- Walk-Out Basement
- Basement Fills Entire Space Under The House
Parking
- 2 Car Garage
- Parking Deck
Schools
- Shelton High School
Utilities
- Central Air
- Heating System Uses Oil
- Fuel Tank Located in Basement
Additional Features
- Deck
- 0.95 Acre Lot
- Property is near a golf course
Listing and Financial Details
- Assessor Parcel Number 297376
Ownership History
Purchase Details
Home Financials for this Owner
Home Financials are based on the most recent Mortgage that was taken out on this home.Purchase Details
Purchase Details
Home Financials for this Owner
Home Financials are based on the most recent Mortgage that was taken out on this home.Similar Homes in the area
Home Values in the Area
Average Home Value in this Area
Purchase History
| Date | Type | Sale Price | Title Company |
|---|---|---|---|
| Warranty Deed | $580,000 | None Available | |
| Warranty Deed | $580,000 | None Available | |
| Quit Claim Deed | -- | -- | |
| Quit Claim Deed | -- | -- | |
| Executors Deed | $365,000 | -- | |
| Executors Deed | $365,000 | -- |
Mortgage History
| Date | Status | Loan Amount | Loan Type |
|---|---|---|---|
| Open | $406,000 | Purchase Money Mortgage | |
| Closed | $406,000 | Purchase Money Mortgage | |
| Previous Owner | $255,500 | No Value Available |
Property History
| Date | Event | Price | Change | Sq Ft Price |
|---|---|---|---|---|
| 05/30/2025 05/30/25 | Sold | $580,000 | +3.8% | $309 / Sq Ft |
| 04/25/2025 04/25/25 | For Sale | $559,000 | -- | $297 / Sq Ft |
Tax History Compared to Growth
Tax History
| Year | Tax Paid | Tax Assessment Tax Assessment Total Assessment is a certain percentage of the fair market value that is determined by local assessors to be the total taxable value of land and additions on the property. | Land | Improvement |
|---|---|---|---|---|
| 2025 | $4,901 | $260,400 | $113,120 | $147,280 |
| 2024 | $4,994 | $260,400 | $113,120 | $147,280 |
| 2023 | $4,549 | $260,400 | $113,120 | $147,280 |
| 2022 | $4,549 | $260,400 | $113,120 | $147,280 |
| 2021 | $4,336 | $196,840 | $61,180 | $135,660 |
| 2020 | $4,413 | $196,840 | $61,180 | $135,660 |
| 2019 | $4,413 | $196,840 | $61,180 | $135,660 |
| 2017 | $4,372 | $196,840 | $61,180 | $135,660 |
| 2015 | $4,680 | $209,790 | $65,450 | $144,340 |
| 2014 | $4,680 | $209,790 | $65,450 | $144,340 |
Agents Affiliated with this Home
-

Seller's Agent in 2025
Irwin Peck
William Pitt
(203) 767-1819
2 in this area
14 Total Sales
-

Buyer's Agent in 2025
Diane Wagner
William Raveis Real Estate
(203) 895-1565
1 in this area
10 Total Sales
Map
Source: SmartMLS
MLS Number: 24090929
APN: SHEL-000055-000000-000059
- 44 Fawn Hill Rd
- 112 Greenbrier Rd
- 8 Capitol Dr
- 1209 Daniels Farm Rd
- 43 Moose Hill Rd
- 229 Mohegan Rd
- 89 Cranbury Dr
- 13 Laurel Glen Dr
- 918 Daniels Farm Rd
- 10 Greenwood Ln
- 1 Brookview Dr
- 206 Beacon Hill Rd
- 11 Audubon Ln
- 6 Brookview Dr
- 30 Chalon Rd
- 19 Buttercup Ln
- 60 Oxen Hill Rd
- 61 Cali Dr
- 11 Bridle Trail
- 51 Brentley Dr
