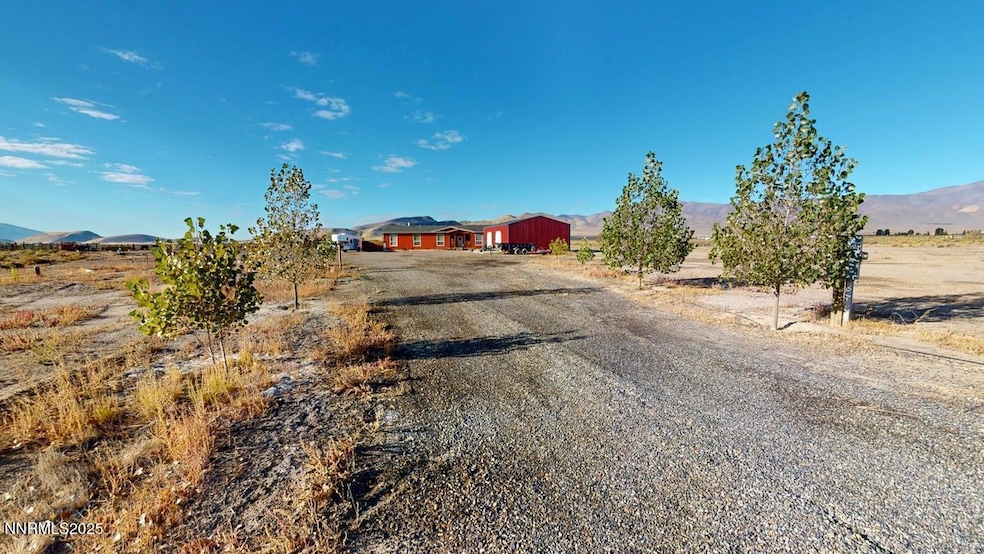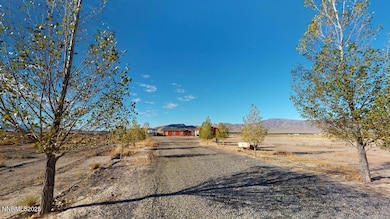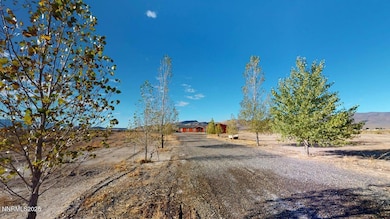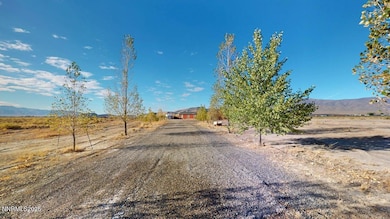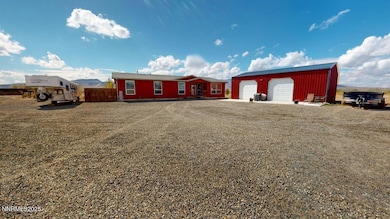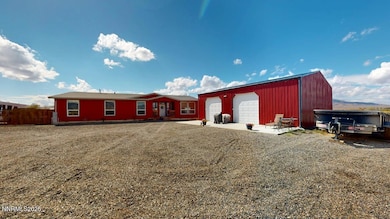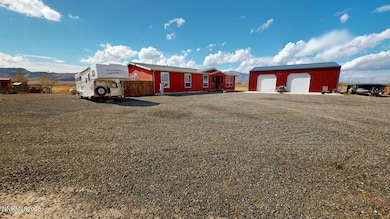560 Allen Rd Battle Mountain, NV 89820
Estimated payment $3,157/month
Highlights
- Horse Stalls
- 27.63 Acre Lot
- Wood Burning Stove
- RV Garage
- Mountain View
- High Ceiling
About This Home
Acreage property with a large insulated workshop and room for animals, equipment, and recreational use. Sitting on over 27 acres, this spacious 4 bedroom home features two living areas, a wood stove, and a functional layout with flexible space. The 1200 square foot shop is ideal for mechanical work, storage, business operations, or hobby use. The property includes a corral, dog run, chicken coop, and open space suitable for horses or livestock. There is ample parking for trucks, trailers, and off-road vehicles. Enjoy privacy, open views, and room to expand while still being close to town services, shopping, and community conveniences. Properties with acreage and a shop are highly sought after in Battle Mountain. This home offers utility, space, and lifestyle opportunities in one package.
Property Details
Home Type
- Manufactured Home
Est. Annual Taxes
- $3,734
Year Built
- Built in 2013
Lot Details
- 27.63 Acre Lot
- Dog Run
- Back Yard Fenced
- Landscaped
- Level Lot
- Front and Back Yard Sprinklers
- Manual Sprinklers System
Parking
- 4 Car Garage
- Garage Door Opener
- RV Garage
Property Views
- Mountain
- Desert
Home Design
- Pitched Roof
- Shingle Roof
- Composition Roof
- Wood Siding
- Modular or Manufactured Materials
- Concrete Perimeter Foundation
Interior Spaces
- 2,480 Sq Ft Home
- 1-Story Property
- High Ceiling
- Ceiling Fan
- Wood Burning Stove
- Free Standing Fireplace
- Double Pane Windows
- Vinyl Clad Windows
- Blinds
- Rods
- Great Room
- Game Room
- Crawl Space
- Fire and Smoke Detector
Kitchen
- Breakfast Bar
- Gas Oven
- Gas Range
- Microwave
- Dishwasher
- Kitchen Island
Flooring
- Carpet
- Tile
- Vinyl
Bedrooms and Bathrooms
- 4 Bedrooms
- Walk-In Closet
- 3 Full Bathrooms
- Dual Sinks
- Primary Bathroom includes a Walk-In Shower
Laundry
- Laundry Room
- Laundry Cabinets
Outdoor Features
- Patio
- Storage Shed
Schools
- Battle Mountain Elementary School
- Eleanor Lemaire Middle School
- Battle Mountain High School
Horse Facilities and Amenities
- Horses Allowed On Property
- Horse Stalls
- Corral
Utilities
- Refrigerated Cooling System
- Forced Air Heating and Cooling System
- Heating System Uses Propane
- Private Water Source
- Well
- Tankless Water Heater
- Propane Water Heater
- Septic Tank
Community Details
- No Home Owners Association
Listing and Financial Details
- Assessor Parcel Number 010-280-05
Map
Home Values in the Area
Average Home Value in this Area
Property History
| Date | Event | Price | List to Sale | Price per Sq Ft |
|---|---|---|---|---|
| 09/30/2025 09/30/25 | Price Changed | $540,000 | -6.1% | $218 / Sq Ft |
| 07/31/2025 07/31/25 | Price Changed | $575,000 | -2.5% | $232 / Sq Ft |
| 06/29/2025 06/29/25 | Price Changed | $590,000 | -4.8% | $238 / Sq Ft |
| 04/18/2025 04/18/25 | For Sale | $620,000 | -- | $250 / Sq Ft |
Source: Northern Nevada Regional MLS
MLS Number: 250005107
- TBD Allen Rd
- 905 & 855 28th St
- 645 Painted Sage Dr
- 625 Painted Sage Dr
- 710 Painted Sage Dr
- 545 Yellow Brick Rd
- 665 Emerald Ln
- 700 Desert Sage Dr
- 660 Emerald Ln
- 635 Yellow Brick Rd
- 655 Yellow Brick Rd
- 625 Yellow Brick Rd
- 650 Yellow Brick Rd
- 620 Yellow Brick Rd
- 610 Yellow Brick Rd
- 630 Yellow Brick Rd
- 405 Yellow Brick Rd
- 480 Kayci Ave
- 309 Lupin Dr
