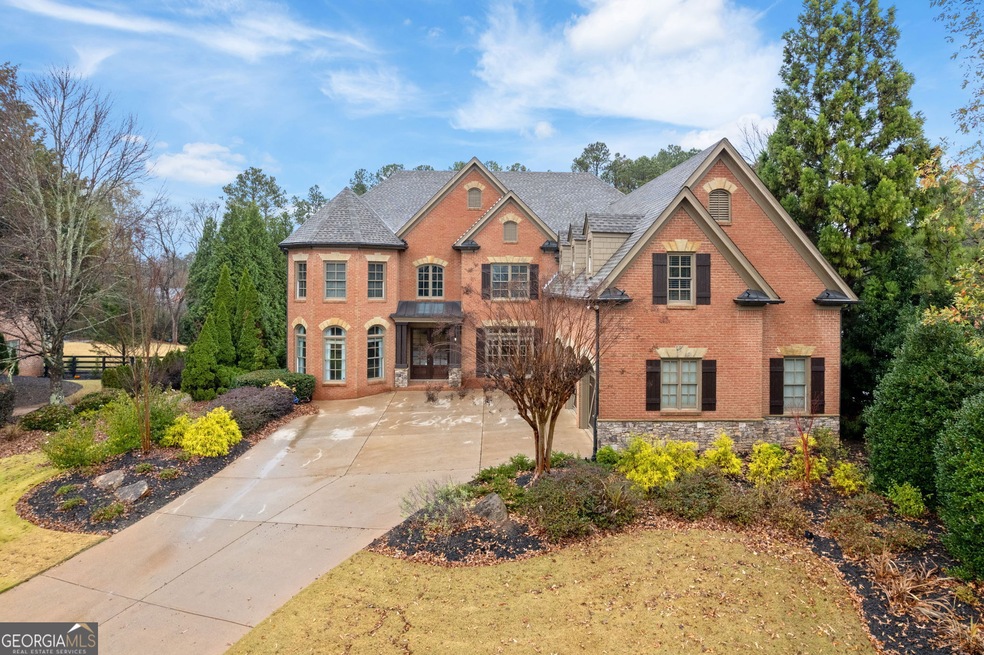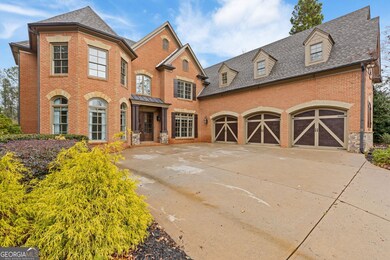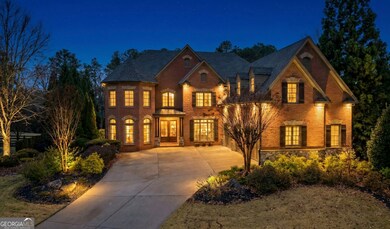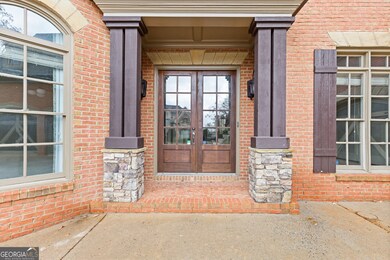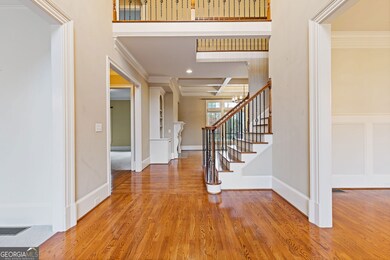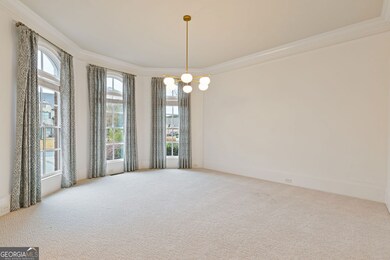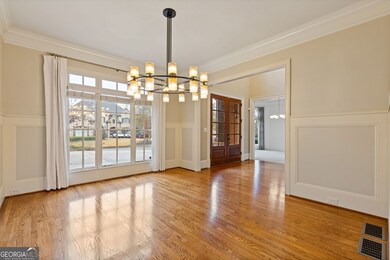560 Arcaro Dr Alpharetta, GA 30004
Estimated payment $11,494/month
Highlights
- Saltwater Pool
- Dining Room Seats More Than Twelve
- Private Lot
- Birmingham Falls Elementary School Rated A
- Deck
- Traditional Architecture
About This Home
Some homes impress from a distance. A rare few draw you in with a presence that cannot be replicated or described, only experienced. This is one of those homes. Refinement meets comfort at every turn, and every space has been shaped with intention, grace, and an undeniable sense of arrival. The moment you step inside, the two story foyer opens to a main level wrapped in natural light, soaring ceilings, and architectural detail that reveals a home of substance and sophistication. The chef's kitchen serves as the heart of the residence, offering expansive counters, double ovens, gas cooking, a statement island, and a seamless connection to both the keeping room and living room. It is a layout designed for elevated living and unforgettable entertaining. A highly desirable bedroom on the main level provides first floor convenience and privacy. Upstairs, every bedroom is accompanied by its own full bathroom, a level of comfort and exclusivity rarely available in a single property. The primary suite is nothing short of extraordinary, blending volume, scale, and intimacy with a private sitting room and a layout that makes everyday living feel like an indulgence. Outside, luxury continues with a screened in porch and a generous deck overlooking a serene backdrop and a full size saltwater pool. The setting creates an effortless transition between indoor and outdoor living and invites both quiet retreat and memorable celebration. This is a residence for those who recognize quality without being told, for those who know the difference between features and standards. If you have been seeking a property that reflects excellence, presence, and a lifestyle worthy of your expectations, you will not want to miss this one. Welcome home.
Home Details
Home Type
- Single Family
Est. Annual Taxes
- $16,679
Year Built
- Built in 2008
Lot Details
- 1.1 Acre Lot
- Back Yard Fenced
- Private Lot
- Level Lot
HOA Fees
- $75 Monthly HOA Fees
Home Design
- Traditional Architecture
- Slab Foundation
- Composition Roof
- Four Sided Brick Exterior Elevation
Interior Spaces
- 3-Story Property
- Bookcases
- Ceiling Fan
- 2 Fireplaces
- Gas Log Fireplace
- Double Pane Windows
- Window Treatments
- Entrance Foyer
- Family Room
- Dining Room Seats More Than Twelve
- Breakfast Room
- Game Room
- Screened Porch
- Home Gym
- Keeping Room
- Fire and Smoke Detector
Kitchen
- Breakfast Bar
- Walk-In Pantry
- Double Oven
- Microwave
- Dishwasher
- Kitchen Island
- Disposal
Flooring
- Wood
- Carpet
Bedrooms and Bathrooms
Laundry
- Laundry Room
- Laundry on upper level
- Dryer
- Washer
Finished Basement
- Basement Fills Entire Space Under The House
- Interior and Exterior Basement Entry
- Finished Basement Bathroom
Parking
- 3 Car Garage
- Garage Door Opener
Outdoor Features
- Saltwater Pool
- Deck
Location
- Property is near schools
- Property is near shops
Schools
- Birmingham Falls Elementary School
- Northwestern Middle School
- Milton High School
Utilities
- Forced Air Heating and Cooling System
- 220 Volts
- Septic Tank
- High Speed Internet
- Cable TV Available
Community Details
- Arcaro At Triple Crown Subdivision
Map
Home Values in the Area
Average Home Value in this Area
Tax History
| Year | Tax Paid | Tax Assessment Tax Assessment Total Assessment is a certain percentage of the fair market value that is determined by local assessors to be the total taxable value of land and additions on the property. | Land | Improvement |
|---|---|---|---|---|
| 2025 | $2,613 | $638,560 | $191,560 | $447,000 |
| 2023 | $2,613 | $436,120 | $89,640 | $346,480 |
| 2022 | $11,474 | $436,120 | $89,640 | $346,480 |
| 2021 | $9,987 | $368,120 | $106,000 | $262,120 |
| 2020 | $8,727 | $314,000 | $71,560 | $242,440 |
| 2019 | $1,537 | $336,480 | $83,600 | $252,880 |
| 2018 | $8,933 | $328,600 | $81,640 | $246,960 |
| 2017 | $7,992 | $285,880 | $52,440 | $233,440 |
| 2016 | $7,992 | $285,880 | $52,440 | $233,440 |
| 2015 | $9,306 | $285,880 | $52,440 | $233,440 |
| 2014 | $8,372 | $285,880 | $52,440 | $233,440 |
Property History
| Date | Event | Price | List to Sale | Price per Sq Ft | Prior Sale |
|---|---|---|---|---|---|
| 04/09/2019 04/09/19 | Sold | $785,000 | +1.3% | $134 / Sq Ft | View Prior Sale |
| 02/15/2019 02/15/19 | Pending | -- | -- | -- | |
| 08/19/2018 08/19/18 | Price Changed | $775,000 | -3.1% | $132 / Sq Ft | |
| 06/04/2018 06/04/18 | For Sale | $800,000 | -- | $136 / Sq Ft |
Purchase History
| Date | Type | Sale Price | Title Company |
|---|---|---|---|
| Warranty Deed | $785,000 | -- | |
| Quit Claim Deed | -- | -- | |
| Deed | $761,300 | -- |
Mortgage History
| Date | Status | Loan Amount | Loan Type |
|---|---|---|---|
| Open | $667,250 | New Conventional | |
| Previous Owner | $542,000 | New Conventional | |
| Previous Owner | $521,228 | New Conventional |
Source: Georgia MLS
MLS Number: 10649434
APN: 22-3940-0665-085-8
- 393 Taylor Glen Dr
- 320 Blackberry Ridge Trail
- 195 Blackberry Ridge Trail
- 170 Golf Link View Unit 6B
- 14560 Wood Rd
- 648 Glenover Dr
- 14225 Birmingham Hwy
- 363 Gables Walk
- 608 Glenover Dr
- 325 Taylor Glen Dr
- 259 Milton Overlook Pass
- 1425 Rolling Links Dr
- 560 Lost River Bend
- 13980 Haystack Ln
- 910 Pleasant Hollow Trail
- 4000 Orchard Way
- 345 Lake Bend Ct Unit 1
- 240 Brock Trail
- 240 Brock Trail Unit 4
- 15380 Birmingham Hwy
- 14895 Freemanville Rd
- 221 Cherokee Springs Way
- 1120 Jennings Dr
- 15485 N Valley Creek Ln
- 4297 Earney Rd Unit 2
- 4297 Earney Rd
- 4297 Earney Rd Unit 1
- 7043 Foundry Dr
- 306 Jason Ct Unit ID1234831P
- 306 Jason Ct
- 139 Plantation Trace
- 1145 Mayfield Rd
- 12755 Morningpark Cir
- 12720 Morningpark Cir
- 1880 Heritage Walk Unit O201
- 490 Sherman Oaks Way
- 588 Dogwood Lake Trail Unit A
- 123 Village Pkwy
- 122 Village Pkwy
- 313 Oak Hill Ln
