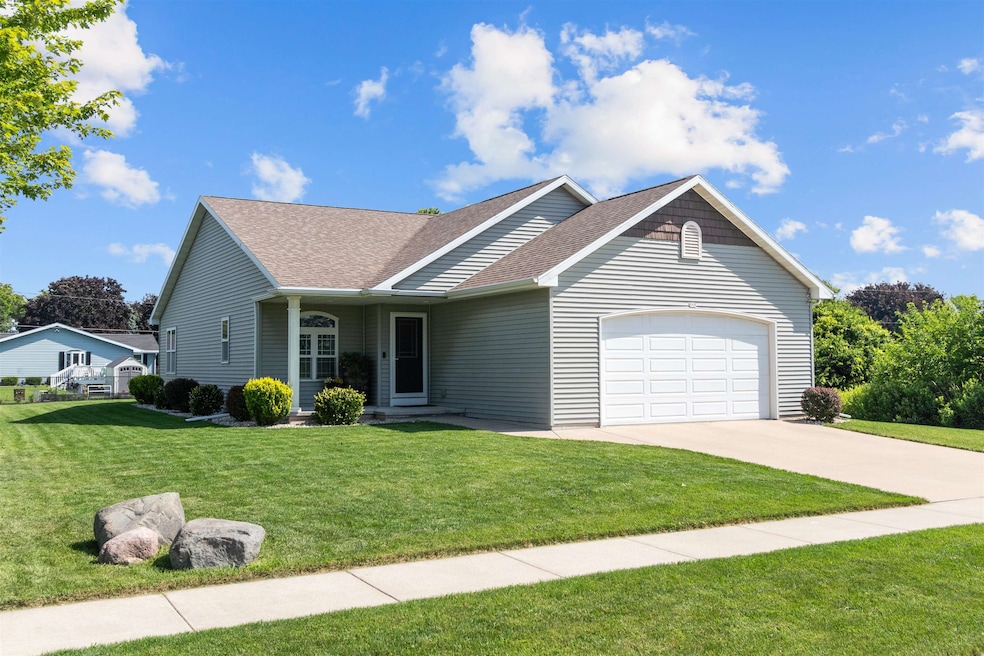
560 Farmington Ave Oshkosh, WI 54901
Estimated payment $2,323/month
Highlights
- Cul-De-Sac
- Walk-In Closet
- Breakfast Bar
- 2 Car Attached Garage
- Forced Air Heating and Cooling System
- Kitchen Island
About This Home
Honey! Stop the Car! This is it! Besides being lovely to look at, it is even better to live in this exquisitely maintained ranch! Open concept kitchen/dining/living room; primary suite set apart from other 2 bedrooms where the sun shines in. Bright and cheerful, you can enjoy a spacious backyard, which is accessed via the patio doors in the dining area. Grill burgers & hotdogs, play croquet in the large backyard. Finish the lower level to your liking and entertain guests when the winds gust! Location, location, location: close to the highways yet set at the end of a cul du sac in a well-kept neighborhood. Plan your future here!
Listing Agent
Coldwell Banker Real Estate Group License #94-64090 Listed on: 07/15/2025

Home Details
Home Type
- Single Family
Est. Annual Taxes
- $5,187
Year Built
- Built in 2012
Lot Details
- 0.29 Acre Lot
- Cul-De-Sac
Home Design
- Poured Concrete
- Vinyl Siding
Interior Spaces
- 1,272 Sq Ft Home
- 1-Story Property
- Basement Fills Entire Space Under The House
Kitchen
- Breakfast Bar
- Oven or Range
- Microwave
- Kitchen Island
- Disposal
Bedrooms and Bathrooms
- 3 Bedrooms
- Split Bedroom Floorplan
- Walk-In Closet
- 2 Full Bathrooms
Parking
- 2 Car Attached Garage
- Garage Door Opener
- Driveway
Utilities
- Forced Air Heating and Cooling System
- Heating System Uses Natural Gas
Map
Home Values in the Area
Average Home Value in this Area
Tax History
| Year | Tax Paid | Tax Assessment Tax Assessment Total Assessment is a certain percentage of the fair market value that is determined by local assessors to be the total taxable value of land and additions on the property. | Land | Improvement |
|---|---|---|---|---|
| 2024 | $6,027 | $278,000 | $35,300 | $242,700 |
| 2023 | $5,467 | $157,100 | $25,200 | $131,900 |
| 2022 | $5,448 | $157,100 | $25,200 | $131,900 |
| 2021 | $4,296 | $157,100 | $25,200 | $131,900 |
| 2020 | $4,991 | $157,100 | $25,200 | $131,900 |
| 2019 | $4,891 | $157,100 | $25,200 | $131,900 |
| 2018 | $4,829 | $157,100 | $25,200 | $131,900 |
| 2017 | $4,542 | $157,100 | $25,200 | $131,900 |
| 2016 | $4,028 | $159,900 | $25,200 | $134,700 |
| 2015 | $3,923 | $159,900 | $25,200 | $134,700 |
| 2014 | $3,972 | $159,900 | $25,200 | $134,700 |
| 2013 | $852 | $25,200 | $25,200 | $0 |
Property History
| Date | Event | Price | Change | Sq Ft Price |
|---|---|---|---|---|
| 07/15/2025 07/15/25 | For Sale | $349,900 | +118.8% | $275 / Sq Ft |
| 08/29/2013 08/29/13 | Sold | $159,900 | 0.0% | $126 / Sq Ft |
| 08/28/2013 08/28/13 | Pending | -- | -- | -- |
| 05/07/2013 05/07/13 | For Sale | $159,900 | -- | $126 / Sq Ft |
Purchase History
| Date | Type | Sale Price | Title Company |
|---|---|---|---|
| Warranty Deed | $159,900 | None Available |
Mortgage History
| Date | Status | Loan Amount | Loan Type |
|---|---|---|---|
| Closed | $143,900 | New Conventional | |
| Previous Owner | $103,960 | Construction |
Similar Homes in Oshkosh, WI
Source: REALTORS® Association of Northeast Wisconsin
MLS Number: 50311731
APN: 12-52330300
- 1130 Farmington Ave
- 3810 Purple Crest Dr
- 3821 Purple Crest Dr
- 0 W Snell Rd
- 1005 Freedom Ave
- 3787 Summerset Way
- 4095 Western Dr
- 680 Norton Ave
- 0 Norton Ave
- 4160 Jackson St
- 3488 County Road A
- 3192 County Road A
- 2600 Hearthstone Dr
- 1120 Park Ridge Ave
- 0 Green Valley Rd
- 0 Green Valley Rd
- 2420 Wisconsin St
- 3855 Glenview Ln
- 1801 Kienast Ave
- 865 Portside Ct
- 3405 Logan Dr
- 3317 Logan Dr
- 3310 Logan Dr
- 720 Starboard Ct W Unit D
- 3484 Lake Butte Des Morts Dr
- 702 Stillwell Ave
- 1011 Greenwood Ct
- 2129 Hazel St Unit A
- 1710 Burdick St
- 1707 Jefferson St Unit 1707 Jefferson St - upper
- 1627 Elmwood Ave
- 1814 Fairview St
- 1629 Rainbow Dr
- 1719 Congress Ave Unit ID1253094P
- 1621 Congress Ave Unit ID1253099P
- 1202-1312 Summit Ave
- 1335 Summit Ave Unit ID1253101P
- 1225 Summit Ave
- 1436 W New York Ave
- 318 Saratoga Ave Unit ID1061624P






