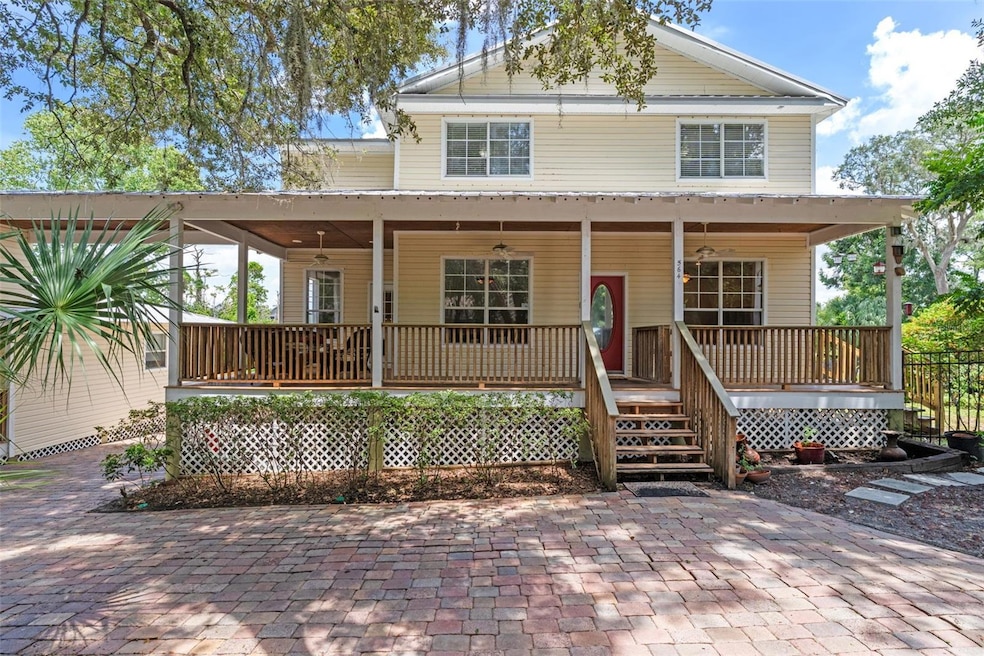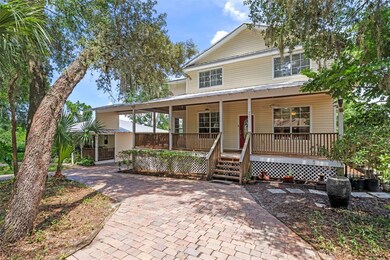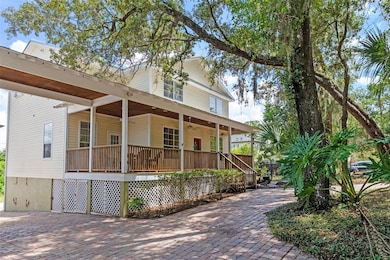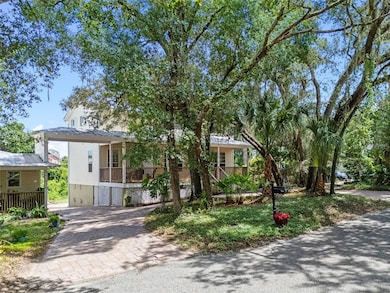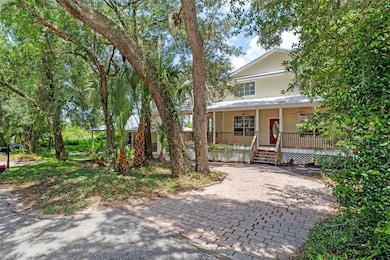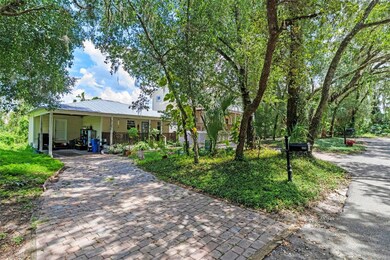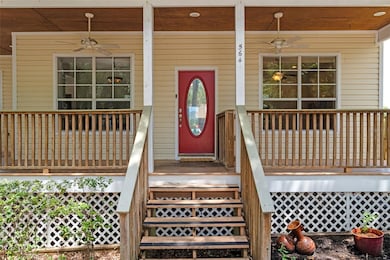560 Fern St Oviedo, FL 32765
Estimated payment $5,925/month
Highlights
- Parking available for a boat
- Guest House
- City View
- Evans Elementary School Rated A
- In Ground Pool
- 1.56 Acre Lot
About This Home
Income producing property, currently zoned MUD. 1,000sq ft ADU for multigenerational living or passive income. Located in the HEART of Oviedo just one block from Oviedo on the Park, this stunning 4 bedroom, 3 full bath home comes with a pool and a 1 bedroom, 1 bathroom guest house. Set above an expansive 1.56 acres you can view Kennedy Space Center and SpaceX launches from the french door main level patio and primary suite. First floor features a private office, formal dining, and bonus room that leads to the large eat-in kitchen and family room. This home is also a rare find as it has a basement for extra space. Oversized circular paver driveway, portico and rear parking allow for plenty of room for vehicles, boats, etc. Bring your toys, there is NO HOA. All of the bedrooms are upstairs letting in tons of natural light giving the home an open and breezy feel. Freshly painted, brand new decking, new carpet and new basement door. Guest house has an updated deck, interior laundry room and a full kitchen. Quiet secluded street. Schedule your showing and come enjoy this relaxing retreat that is still minutes from the center of town. **Tax address is 560 Fern which is the guest house address, Main Home is 564 Fern St**
Listing Agent
KELLER WILLIAMS ADVANTAGE REALTY Brokerage Phone: 407-977-7600 License #3430591 Listed on: 11/06/2025

Property Details
Home Type
- Multi-Family
Est. Annual Taxes
- $11,648
Year Built
- Built in 2003
Lot Details
- 1.56 Acre Lot
- Landscaped
- Oversized Lot
- Sloped Lot
- Additional Parcels
Property Views
- City
- Woods
Home Design
- Duplex
- Bi-Level Home
- Frame Construction
- Metal Roof
- Block Exterior
- Vinyl Siding
Interior Spaces
- 3,723 Sq Ft Home
- Vaulted Ceiling
- Ceiling Fan
- Wood Burning Fireplace
- French Doors
- Family Room with Fireplace
- Family Room Off Kitchen
- Bonus Room
Kitchen
- Eat-In Kitchen
- Microwave
- Dishwasher
- Solid Wood Cabinet
- Disposal
Flooring
- Carpet
- Laminate
Bedrooms and Bathrooms
- 5 Bedrooms
- Walk-In Closet
- 4 Bathrooms
Laundry
- Laundry in unit
- Dryer
- Washer
Basement
- Crawl Space
- Basement with some natural light
Parking
- Portico
- Oversized Parking
- Covered Parking
- Driveway
- Parking available for a boat
Pool
- In Ground Pool
- Child Gate Fence
Outdoor Features
- Balcony
- Courtyard
- Deck
- Covered Patio or Porch
Additional Homes
- Guest House
Schools
- Evans Elementary School
- Jackson Heights Middle School
- Oviedo High School
Utilities
- Central Heating and Cooling System
- Electric Water Heater
- Cable TV Available
Listing and Financial Details
- Visit Down Payment Resource Website
- Legal Lot and Block 0010 / D
- Assessor Parcel Number 15-21-31-512-0D00-0010
Community Details
Overview
- No Home Owners Association
- 4,706 Sq Ft Building
- South Park Oviedo Subdivision
Pet Policy
- Pets Allowed
Map
Home Values in the Area
Average Home Value in this Area
Tax History
| Year | Tax Paid | Tax Assessment Tax Assessment Total Assessment is a certain percentage of the fair market value that is determined by local assessors to be the total taxable value of land and additions on the property. | Land | Improvement |
|---|---|---|---|---|
| 2024 | $11,648 | $747,093 | $160,000 | $587,093 |
| 2023 | $10,991 | $727,575 | $160,000 | $567,575 |
| 2021 | $8,240 | $503,773 | $118,125 | $385,648 |
| 2020 | $8,153 | $494,802 | $0 | $0 |
| 2019 | $7,986 | $480,358 | $0 | $0 |
| 2018 | $7,333 | $433,757 | $0 | $0 |
| 2017 | $7,067 | $415,745 | $0 | $0 |
| 2016 | $6,873 | $394,134 | $0 | $0 |
| 2015 | $6,944 | $372,176 | $0 | $0 |
| 2014 | $6,944 | $377,653 | $0 | $0 |
Property History
| Date | Event | Price | List to Sale | Price per Sq Ft |
|---|---|---|---|---|
| 10/30/2025 10/30/25 | Price Changed | $940,000 | -1.1% | $252 / Sq Ft |
| 08/01/2025 08/01/25 | For Sale | $950,000 | -- | $255 / Sq Ft |
Purchase History
| Date | Type | Sale Price | Title Company |
|---|---|---|---|
| Warranty Deed | $410,000 | Cobblestone Title Services L | |
| Warranty Deed | $21,000 | -- | |
| Warranty Deed | $40,000 | -- | |
| Deed | $100 | -- | |
| Warranty Deed | $19,300 | -- | |
| Warranty Deed | $11,500 | -- |
Mortgage History
| Date | Status | Loan Amount | Loan Type |
|---|---|---|---|
| Open | $309,523 | FHA | |
| Previous Owner | $136,000 | Credit Line Revolving | |
| Previous Owner | $105,000 | New Conventional |
Source: Stellar MLS
MLS Number: O6358299
APN: 15-21-31-512-0D00-0010
- 620 Fern St
- 8 Wood St
- 99 Orense Way
- 436 Magnolia Chase Ct
- 103 Ivy Edge Ln
- 85 Ivy Edge Ln
- 376 Magnolia Chase Ct
- 607 Oviedo Blvd
- 584 Piazza Point
- 465 Portico Ct
- 402 S Central Ave
- 594 Piazza Point
- 840 Luarca Ln
- 0 Oviedo Blvd Unit MFRO6216110
- 0 Oviedo Blvd Unit MFRO6325825
- 541 Green Park Ct
- 802 Kingsbridge Dr
- 83 Clark St
- 0 Doctors Dr
- 317 Forest Trail
- 940 City Plaza Way
- 370 Center Lake Ln
- 122 Zamora Place
- 798 Tetbury Loop
- 450 Fontana Cir
- 234 E Mitchell Hammock Rd
- 400 Veracliff Ct
- 407 Alafaya Woods Blvd
- 954 E Broadway St
- 2009 Beachberry Ln
- 56 Saint Johanna Dr
- 1007 Black Willow Dr
- 178 Windflower Way
- 308 Golden Dewdrop Way
- 381 Harmony Way
- 385 Harmony Way
- 201 Angel Trumpet Way
- 1087 Sugarberry Trail
- 1135 Covington St
- 1098 E Harrison St
