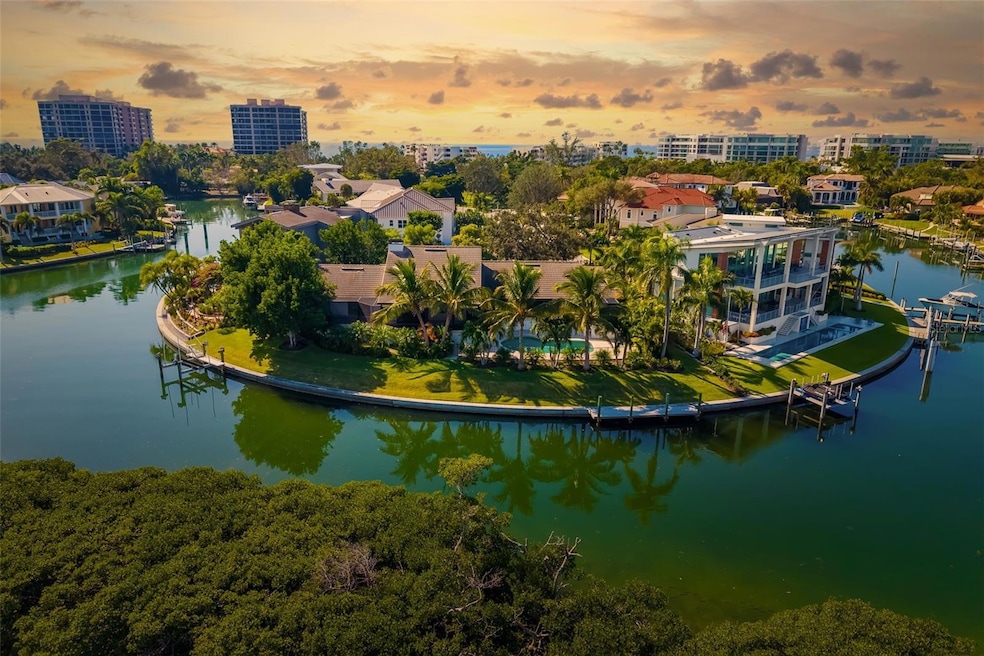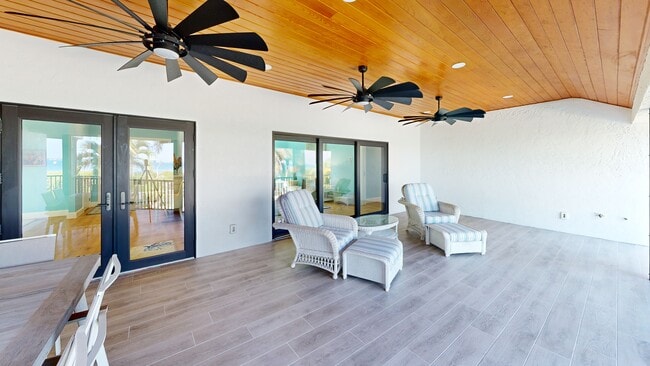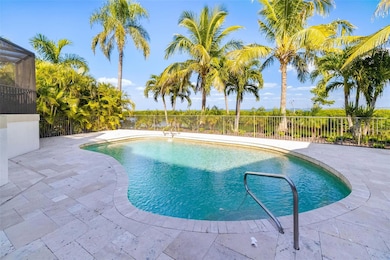
560 Harbor Cove Cir Longboat Key, FL 34228
Estimated payment $49,156/month
Highlights
- Dock has access to electricity and water
- Property fronts an intracoastal waterway
- In Ground Pool
- Southside Elementary School Rated A
- Boat Lift
- Custom Home
About This Home
A rare and extraordinary offering inside the exclusive Bay Harbour within Bay Isles on Longboat Key, this peninsula estate delivers unmatched privacy, breathtaking Sarasota Bay views, and direct boating access to both the Intracoastal Waterway and the Gulf of Mexico. Positioned at the end of a quiet cul-de-sac on a three-sided waterfront peninsula, it includes two private boat docks with water and electric, one with a 15,000 lb. lift, both offering easy on-and-off docks. Reach the Gulf through the nearby jetty with drawbridge or enjoy a second access through the John Ringling Bridge. The seawall was newly capped in 2020, and the pier deck and boatlift controls were replaced in 2025, ensuring exceptional waterfront infrastructure. Extensively rebuilt and structurally engineered, the residence is warm, refined, and filled with natural light, offering sweeping bay views from nearly every room. The chef-inspired kitchen features custom rare wood cabinetry, an extended breakfast bar, a three-sink layout, double dishwashers, a Sub-Zero refrigerator, Wolf warming drawer, standalone ice maker, and beautifully finished wood ceilings. Dance your way through the living and dining areas with a custom jazz club floor which open to the wraparound screened lanai, fully reconstructed with multilayer waterproof construction, a rich teak ceiling, and an open-sky section ideal for coastal breezes and stargazing. Multiple seating and dining zones create seamless indoor-outdoor flow with uninterrupted water views. The outdoor pool area is a private retreat surrounded by tropical landscaping and expansive travertine decking perfect for lounging and entertaining. A custom palm-terrace garden enhances the serene ambiance along the east side of the deck. All bathrooms are fully remodeled with premium finishes, floor-to-ceiling tilework and frosted glass shower doors. The primary suite offers an elegant, calming bathroom with refined materials and thoughtful design. Additional upgrades include hurricane-rated windows and doors, 2024 and 2025 5-ton A/C units, all-new plumbing, electrical, and HVAC ductwork, a whole-house water purification system, full security camera system, and extensive structural enhancements completed under engineering oversight. Exterior improvements include landscape lighting, a resurfaced epoxy garage floor with mini-split A/C, and cell-foam insulation for improved efficiency. Residents of Bay Isles enjoy private Gulf beach access at the Bay Isles Beach Club, featuring tiki huts, restrooms, BBQ areas, and space for private gatherings. The gated community offers 24/7 security, community pools, and miles of shaded sidewalks ideal for walking and cycling. With exclusive Bay Isles access, exceptional boating amenities, unmatched privacy, and sweeping water views at every turn, this peninsula estate represents one of Longboat Key’s most remarkable waterfront opportunities—an extraordinary home offering luxury, craftsmanship, and unparalleled coastal living.
Listing Agent
RE/MAX ALLIANCE GROUP Brokerage Phone: 941-954-5454 License #3368249 Listed on: 11/20/2025

Co-Listing Agent
RE/MAX ALLIANCE GROUP Brokerage Phone: 941-954-5454 License #509224
Home Details
Home Type
- Single Family
Est. Annual Taxes
- $28,036
Year Built
- Built in 1981
Lot Details
- 0.41 Acre Lot
- Property fronts an intracoastal waterway
- Cul-De-Sac
- Southwest Facing Home
- Mature Landscaping
- Irrigation Equipment
- Landscaped with Trees
- Property is zoned PD
HOA Fees
Parking
- 2 Car Attached Garage
- Oversized Parking
- Driveway
Property Views
- Intracoastal
- Pool
Home Design
- Custom Home
- Split Level Home
- Slab Foundation
- Tile Roof
- Stucco
Interior Spaces
- 3,485 Sq Ft Home
- 3-Story Property
- Open Floorplan
- Wet Bar
- Built-In Features
- Dry Bar
- Crown Molding
- Ceiling Fan
- Window Treatments
- French Doors
- Sliding Doors
- Family Room Off Kitchen
- Combination Dining and Living Room
- Home Office
Kitchen
- Eat-In Kitchen
- Built-In Convection Oven
- Cooktop with Range Hood
- Recirculated Exhaust Fan
- Microwave
- Freezer
- Ice Maker
- Dishwasher
- Wine Refrigerator
- Stone Countertops
- Solid Wood Cabinet
- Disposal
Flooring
- Wood
- Tile
- Travertine
Bedrooms and Bathrooms
- 3 Bedrooms
- Primary Bedroom on Main
- En-Suite Bathroom
- Walk-In Closet
Laundry
- Laundry Room
- Dryer
- Washer
Pool
- In Ground Pool
- Outdoor Shower
Outdoor Features
- Access To Intracoastal Waterway
- Property is near a marina
- Seawall
- Boat Lift
- Dock has access to electricity and water
- Dock made with Composite Material
- Balcony
- Deck
- Wrap Around Porch
- Screened Patio
- Rain Gutters
Schools
- Southside Elementary School
- Booker Middle School
- Booker High School
Utilities
- Zoned Heating and Cooling
- Mini Split Air Conditioners
- Humidity Control
- Thermostat
- Underground Utilities
- Water Filtration System
- Water Purifier
- High Speed Internet
- Phone Available
- Cable TV Available
Listing and Financial Details
- Visit Down Payment Resource Website
- Tax Lot 61
- Assessor Parcel Number 0009030023
Community Details
Overview
- Association fees include 24-Hour Guard, pool, ground maintenance, management, private road, recreational facilities, security
- Michael Taylor Bay Isles Harbor HOA
- Bay Isles Master Association, Phone Number (941) 383-3200
- Bay Isles Community
- Bay Isles Subdivision
- Association Owns Recreation Facilities
- The community has rules related to building or community restrictions, deed restrictions
Amenities
- Community Storage Space
Recreation
- Tennis Courts
- Community Pool
- Park
- Trails
Security
- Security Guard
- Gated Community
Matterport 3D Tour
Map
Home Values in the Area
Average Home Value in this Area
Tax History
| Year | Tax Paid | Tax Assessment Tax Assessment Total Assessment is a certain percentage of the fair market value that is determined by local assessors to be the total taxable value of land and additions on the property. | Land | Improvement |
|---|---|---|---|---|
| 2024 | $27,486 | $2,204,648 | -- | -- |
| 2023 | $27,486 | $2,140,435 | $0 | $0 |
| 2022 | $27,015 | $2,078,092 | $0 | $0 |
| 2021 | $24,977 | $1,836,788 | $0 | $0 |
| 2020 | $25,178 | $1,811,428 | $0 | $0 |
| 2019 | $24,377 | $1,770,702 | $0 | $0 |
| 2018 | $24,058 | $1,737,686 | $0 | $0 |
| 2017 | $23,873 | $1,701,945 | $0 | $0 |
| 2016 | $23,808 | $2,331,800 | $1,561,600 | $770,200 |
| 2015 | $24,259 | $2,257,800 | $1,546,000 | $711,800 |
| 2014 | $24,251 | $1,617,945 | $0 | $0 |
Property History
| Date | Event | Price | List to Sale | Price per Sq Ft |
|---|---|---|---|---|
| 11/20/2025 11/20/25 | For Sale | $8,700,000 | -- | $2,496 / Sq Ft |
Purchase History
| Date | Type | Sale Price | Title Company |
|---|---|---|---|
| Warranty Deed | $2,700,000 | Attorney |
About the Listing Agent

Realtor
Specialties: Buyer's Agent, Listing Agent, Consulting, Staging
Relationships First. " My customers are the priority, seven days a week! I want my clients to see my responsiveness, persistence and negotiation skills help them reach their goals. My ability to think fast, find resolutions and close makes me invaluable to a buyer in any type of market
Rachel's Other Listings
Source: Stellar MLS
MLS Number: A4672059
APN: 0009-03-0023
- 560 Harbor Point Rd
- 510 Putter Ln
- 501 Harbor Point Rd
- 520 Harbor Cay Dr
- 1465 Gulf of Mexico Dr Unit 106
- 1465 Gulf of Mexico Dr Unit 402
- 1445 Gulf of Mexico Dr Unit 304
- 1445 Gulf of Mexico Dr Unit 404
- 1561 Gulf of Mexico Dr Unit 403
- 1581 Gulf of Mexico Dr Unit 507
- 1591 Gulf of Mexico Dr Unit 512
- 1591 Gulf of Mexico Dr Unit 410
- 1591 Gulf of Mexico Dr Unit 413
- 1591 Gulf of Mexico Dr Unit 314
- 1591 Gulf of Mexico Dr Unit 515
- 1591 Gulf of Mexico Dr Unit 216
- 1591 Gulf of Mexico Dr Unit 514
- 530 Chipping Ln
- 1281 Gulf of Mexico Dr Unit 906
- 1281 Gulf of Mexico Dr Unit 404
- 1465 Gulf of Mexico Dr Unit 504
- 1445 Gulf of Mexico Dr Unit 305
- 1581 Gulf of Mexico Dr Unit 507
- 1581 Gulf of Mexico Dr Unit 307
- 1591 Gulf of Mexico Dr Unit 315
- 1591 Gulf of Mexico Dr Unit 313
- 1485 Gulf of Mexico Dr Unit 109
- 1211 Gulf of Mexico Dr Unit 405
- 1211 Gulf of Mexico Dr Unit 1005
- 531 Birdie Ln
- 1135 Gulf of Mexico Dr Unit 504
- 591 Putting Green Ln
- 1125 Gulf of Mexico Dr Unit 403
- 1925 Gulf of Mexico Dr Unit 309
- 1925 Gulf of Mexico Dr Unit G8208
- 1930 Harbourside Dr Unit 134
- 1912 Harbourside Dr Unit 603
- 1922 Harbourside Dr Unit 1102
- 1945 Gulf of Mexico Dr Unit M2402
- 1945 Gulf of Mexico Dr Unit M2414






