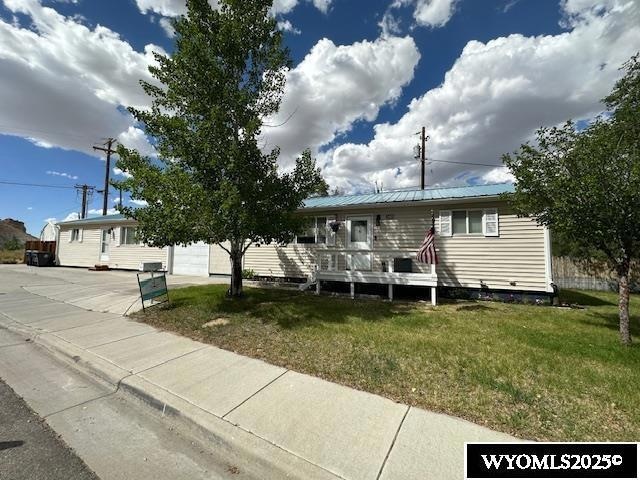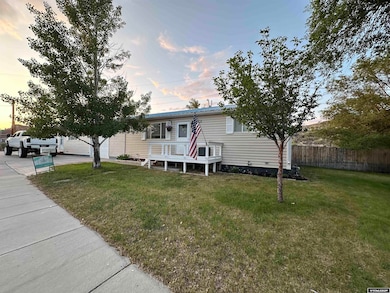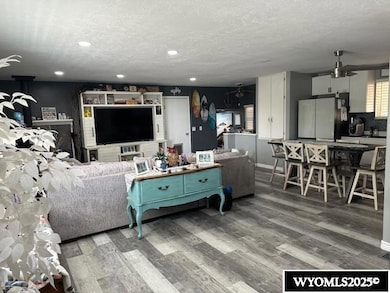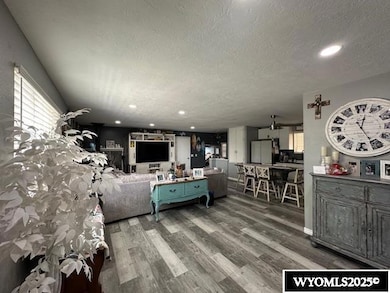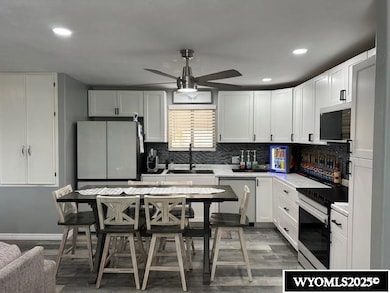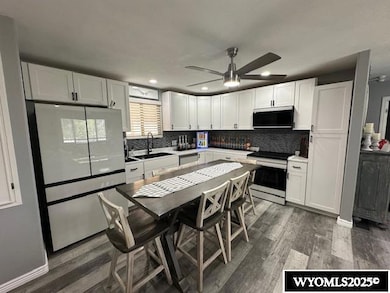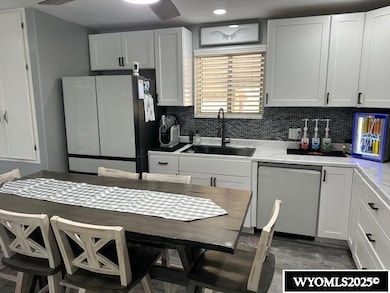
560 Hillcrest Way Green River, WY 82935
Estimated payment $2,223/month
Highlights
- Spa
- Mountain View
- Corner Lot
- RV Access or Parking
- Ranch Style House
- No HOA
About This Home
Located in Green River Wyoming with amazing views of sandstone rock formations, you will find a stunning remodeled ranch-style home with versatile living spaces! Discover this unique and beautifully updated ranch-style home featuring 5 bedrooms, 3 bathrooms, and 3,361 square feet of thoughtfully designed living space. Blending timeless charm with modern upgrades, this home offers both comfort and flexibility. The main level includes two spacious bedrooms, perfect for guests, an office, or family living. Downstairs, the basement features three additional bedrooms, including a very private primary suite complete with a spa-style bathroom featuring a massive jet tub/shower combination. The heart of the home is a gorgeous, chef-inspired kitchen featuring luxury appliances—perfect for both everyday meals and entertaining. The kitchen is a true showstopper—fully remodeled and equipped with high-end luxury appliances, ideal for culinary enthusiasts and entertainers alike. The basement is split into two distinct areas, offering incredible versatility. In addition to the bedroom space, there's a partially finished bonus area on the main floor with existing plumbing for a bathroom. Whether you envision a private rental unit, man/woman cave, guest quarters, or a casita, the possibilities are endless. Step out back to your personal retreat, where a peaceful covered porch, hot tub, and firepit await. The backyard features a gravel area that is currently a large dog run and a designated spot ready for grass or artificial turf, giving you room to customize your outdoor oasis. To top it all off, the property includes a portable oversized garage/tent structure—ideal for additional storage or covered parking for boats, toys or vehicles. This home has two gas forced air furnaces and 3 hot water heaters. There is also a free standing stove for coal or wood in the main level living room. A truly one-of-a-kind home that offers space, style, and flexibility—schedule your tour today!
Home Details
Home Type
- Single Family
Est. Annual Taxes
- $2,076
Year Built
- Built in 1976
Lot Details
- 5,663 Sq Ft Lot
- Wood Fence
- Landscaped
- Corner Lot
- Sprinkler System
Home Design
- Ranch Style House
- Concrete Foundation
- Aluminum Roof
Interior Spaces
- Free Standing Fireplace
- Family Room
- Living Room
- Dining Room
- Mountain Views
Kitchen
- Oven or Range
- Microwave
- Dishwasher
- Disposal
Flooring
- Carpet
- Luxury Vinyl Plank Tile
Bedrooms and Bathrooms
- 5 Bedrooms
- 3 Bathrooms
Basement
- Partial Basement
- Laundry in Basement
Parking
- 1 Car Attached Garage
- Garage Door Opener
- RV Access or Parking
Outdoor Features
- Spa
- Covered Patio or Porch
Utilities
- Forced Air Heating System
- Internet Available
Community Details
- No Home Owners Association
Map
Home Values in the Area
Average Home Value in this Area
Tax History
| Year | Tax Paid | Tax Assessment Tax Assessment Total Assessment is a certain percentage of the fair market value that is determined by local assessors to be the total taxable value of land and additions on the property. | Land | Improvement |
|---|---|---|---|---|
| 2025 | $2,076 | $21,200 | $2,850 | $18,350 |
| 2024 | $2,168 | $28,036 | $3,800 | $24,236 |
| 2023 | $2,168 | $29,510 | $3,800 | $25,710 |
| 2022 | $1,919 | $26,081 | $3,800 | $22,281 |
| 2021 | $1,775 | $24,105 | $3,800 | $20,305 |
| 2020 | $1,774 | $23,568 | $3,800 | $19,768 |
| 2019 | $1,742 | $23,185 | $3,800 | $19,385 |
| 2018 | $1,677 | $22,292 | $3,800 | $18,492 |
| 2017 | $1,662 | $22,040 | $3,800 | $18,240 |
| 2015 | -- | $20,219 | $0 | $0 |
| 2014 | -- | $20,126 | $0 | $0 |
Property History
| Date | Event | Price | List to Sale | Price per Sq Ft |
|---|---|---|---|---|
| 10/01/2025 10/01/25 | Price Changed | $389,000 | -2.6% | $117 / Sq Ft |
| 06/18/2025 06/18/25 | For Sale | $399,500 | -- | $121 / Sq Ft |
About the Listing Agent

I'm here to help you throughout your entire home buying and selling process. Trying to do it all on your own can be burdensome. I'll find you homes within your price range, help you find buyers, assist you with paperwork, and more.
My dedication to exceptional client service does not cease with the completion of the sale. I pride myself on providing continued client satisfaction long after the initial transaction as I continue to serve your best interest. In an ever-changing market,
Stacy's Other Listings
Source: Wyoming MLS
MLS Number: 20253101
APN: 04-1807-15-3-01-010.00
