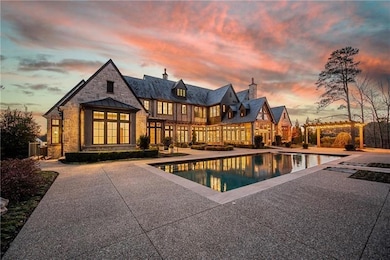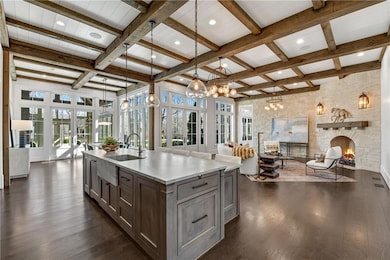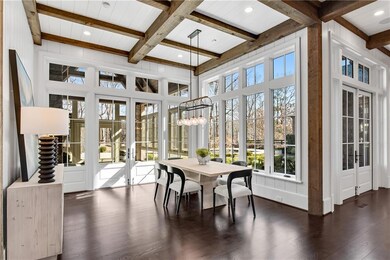560 Lost River Bend Alpharetta, GA 30004
Estimated payment $42,641/month
Highlights
- Heated In Ground Pool
- Gated Community
- 4.58 Acre Lot
- Birmingham Falls Elementary School Rated A
- View of Trees or Woods
- Family Room with Fireplace
About This Home
Exceptional property located on 4.58 acres within the exclusive gated community of Rivers Edge in Milton, this stunning all stone estate, adorned with a slate roof, was designed by T.S. Adams Studio. Radiating sophistication and timeless beauty, this stately residence features a commercial-grade elevator, connecting all three levels. Meticulous attention to detail is evident throughout, with the interior presenting a seamless fusion of stone, wood, and brick walls. The Venetian plaster adds a touch of timeless elegance, enhancing the overall atmosphere. The kitchen, a culinary masterpiece, showcases high-end appliances and a secondary butler's kitchen complete with a walk-in pantry. An inviting eating area opens to a panorama of windows framing the view of the pool. Continuing the seamless integration of indoor and outdoor living, the kitchen extends to the family room. French doors create an effortless transition, inviting guests to the pool area. On the main level, an office overlooking the pool and a library flank the path leading to the owner's suite which offers incredible views of the pool. The second floor adds to the opulence with 3 bedrooms and four full baths, providing ample space for family and guests. Convenience is paramount, with laundry rooms on both the main and second floors. The basement adds to the allure with a sauna, temperature-controlled wine room, safe room, family media room, billiard area, and daylight entry to a basketball court. A fenced backyard, coupled with the pool area extending to a side yard, creates an ideal space for various activities, solidifying the estate's commitment to providing a luxurious and versatile living experience. Ample parking is provided, with a porte cochere leading to a motor court and a 4-car garage. This estate is a combination of design, luxury, and functionality, offering a truly exceptional living experience in the prestigious Rivers Edge community.
Listing Agent
Ansley Real Estate| Christie's International Real Estate License #230205 Listed on: 01/02/2025

Co-Listing Agent
Ansley Real Estate| Christie's International Real Estate License #136725
Home Details
Home Type
- Single Family
Est. Annual Taxes
- $36,255
Year Built
- Built in 2018
Lot Details
- 4.58 Acre Lot
- Property fronts a private road
- Wood Fence
- Landscaped
- Irrigation Equipment
- Front and Back Yard Sprinklers
- Wooded Lot
- Back Yard Fenced and Front Yard
HOA Fees
- $208 Monthly HOA Fees
Parking
- 4 Car Garage
- Parking Accessed On Kitchen Level
- Garage Door Opener
Home Design
- European Architecture
- Slate Roof
- Stone Siding
- Concrete Perimeter Foundation
Interior Spaces
- 3-Story Property
- Elevator
- Ceiling height of 10 feet on the lower level
- Factory Built Fireplace
- Gas Log Fireplace
- Insulated Windows
- Family Room with Fireplace
- 2 Fireplaces
- Formal Dining Room
- Views of Woods
- Security System Owned
Kitchen
- Open to Family Room
- Walk-In Pantry
- Double Oven
- Gas Cooktop
- Dishwasher
- Stone Countertops
- Disposal
Flooring
- Wood
- Brick
- Concrete
Bedrooms and Bathrooms
- Oversized primary bedroom
- 6 Bedrooms | 2 Main Level Bedrooms
- Primary Bedroom on Main
- Dual Vanity Sinks in Primary Bathroom
- Separate Shower in Primary Bathroom
- Soaking Tub
Laundry
- Laundry Room
- Laundry on main level
Finished Basement
- Basement Fills Entire Space Under The House
- Interior Basement Entry
- Finished Basement Bathroom
- Natural lighting in basement
Accessible Home Design
- Accessible Bedroom
- Central Living Area
- Accessible Hallway
- Accessible Closets
Eco-Friendly Details
- Energy-Efficient Windows
- Energy-Efficient Construction
- Energy-Efficient HVAC
- Energy-Efficient Insulation
- Energy-Efficient Doors
Pool
- Heated In Ground Pool
- Spa
Outdoor Features
- Patio
- Exterior Lighting
Schools
- Birmingham Falls Elementary School
- Northwestern Middle School
- Milton - Fulton High School
Utilities
- Forced Air Zoned Cooling and Heating System
- 220 Volts
- Power Generator
- Well
- Septic Tank
- Cable TV Available
Listing and Financial Details
- Assessor Parcel Number 22 377005190281
Community Details
Overview
- Rivers Edge Milton Subdivision
Security
- Gated Community
Map
Home Values in the Area
Average Home Value in this Area
Tax History
| Year | Tax Paid | Tax Assessment Tax Assessment Total Assessment is a certain percentage of the fair market value that is determined by local assessors to be the total taxable value of land and additions on the property. | Land | Improvement |
|---|---|---|---|---|
| 2025 | $6,569 | $2,627,920 | $1,087,200 | $1,540,720 |
| 2023 | $39,074 | $1,384,320 | $430,000 | $954,320 |
| 2022 | $29,571 | $1,123,960 | $263,560 | $860,400 |
| 2021 | $26,131 | $963,160 | $367,640 | $595,520 |
| 2020 | $21,511 | $774,000 | $172,520 | $601,480 |
| 2019 | $3,960 | $744,520 | $248,080 | $496,440 |
| 2018 | $20,521 | $727,040 | $242,240 | $484,800 |
| 2017 | $8,624 | $295,600 | $110,920 | $184,680 |
| 2016 | $2,099 | $71,920 | $71,920 | $0 |
Property History
| Date | Event | Price | List to Sale | Price per Sq Ft |
|---|---|---|---|---|
| 09/04/2025 09/04/25 | Price Changed | $7,500,000 | -6.3% | $754 / Sq Ft |
| 01/02/2025 01/02/25 | For Sale | $8,000,000 | -- | $804 / Sq Ft |
Source: First Multiple Listing Service (FMLS)
MLS Number: 7503087
APN: 22-3770-0519-028-1
- 393 Taylor Glen Dr
- 325 Taylor Glen Dr
- 15385 Tullgean Dr
- 608 Glenover Dr
- 0 Ivy Ln
- 320 Blackberry Ridge Trail
- 259 Milton Overlook Pass
- 801 Homestead Dr
- 648 Glenover Dr
- 615 Hickory Flat Rd
- 221 Milton Overlook Pass
- 756 Roper Rd
- 207 Milton Overlook Pass
- 560 Arcaro Dr
- 465 Hickory Flat Rd
- 195 Blackberry Ridge Trail
- 15630 Birmingham Hwy
- 113 Hickory Flat Rd
- 4.5 AC Hickory Flat Rd
- 15475 Birmingham Hwy
- 1405 Silver Fox Run
- 221 Cherokee Springs Way
- 1120 Jennings Dr
- 4297 Earney Rd Unit 2
- 4297 Earney Rd
- 4297 Earney Rd Unit 1
- 306 Jason Ct Unit ID1234831P
- 306 Jason Ct
- 313 Oak Hill Ln
- 7043 Foundry Dr
- 123 Village Pkwy
- 122 Village Pkwy
- 104 Agnew Way
- 105 Hickory Village Cir
- 301 Fraley Dr
- 1086 Arbor Hill Rd
- 117 Jay Wood Dr
- 15905 Westbrook Rd
- 1145 Mayfield Rd
- 4400 Gabriel Blvd






