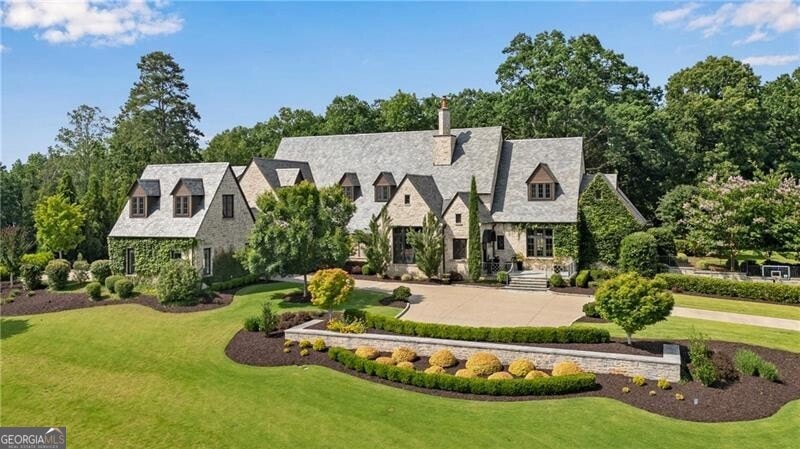Exceptional property located on 4.58 acres within the exclusive gated community of Rivers Edge in Milton, this stunning all stone estate, adorned with a slate roof, was designed by T.S. Adams Studio. Radiating sophistication and timeless beauty, this stately residence features a commercial-grade elevator, connecting all three levels. Meticulous attention to detail is evident throughout, with the interior presenting a seamless fusion of stone, wood, and brick walls. The Venetian plaster adds a touch of timeless elegance, enhancing the overall atmosphere. The kitchen, a culinary masterpiece, showcases high-end appliances and a secondary butler's kitchen complete with a walk-in pantry. An inviting eating area opens to a panorama of windows framing the view of the pool. Continuing the seamless integration of indoor and outdoor living, the kitchen extends to the family room. French doors create an effortless transition, inviting guests to the pool area. On the main level, an office overlooking the pool and a library flank the path leading to the owner's suite which offers incredible views of the pool. The second floor adds to the opulence with 3 bedrooms and four full baths, providing ample space for family and guests. Convenience is paramount, with laundry rooms on both the main and second floors. The basement adds to the allure with a sauna, temperature-controlled wine room, safe room, family media room, billiard area, and daylight entry to a basketball court. A fenced backyard, coupled with the pool area extending to a side yard, creates an ideal space for various activities, solidifying the estate's commitment to providing a luxurious and versatile living experience. Ample parking is provided, with a porte-cochere leading to a motor court and a 4-car garage. This estate is a combination of design, luxury, and functionality, offering a truly exceptional living experience in the prestigious Rivers Edge community.







