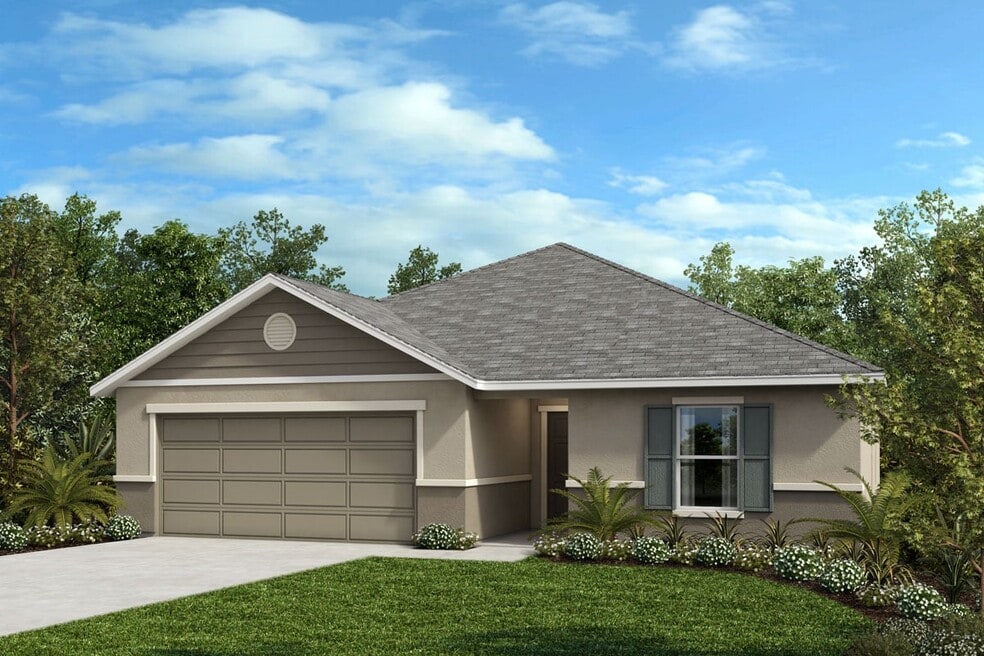
NEW CONSTRUCTION
$8K PRICE DROP
AVAILABLE
560 Mahogany Way Dundee, FL 33838
Landings at Lake Mabel LoopEstimated payment $1,964/month
Total Views
1,208
4
Beds
2
Baths
1,989
Sq Ft
$157
Price per Sq Ft
Highlights
- New Construction
- Laundry Room
- 1-Story Property
- Vaulted Ceiling
- Green Certified Home
About This Home
This charming, single-story home showcases an open floor plan with tile flooring and a spacious great room that boasts vaulted ceilings. The modern kitchen is equipped with 36-in. upper cabinets, granite countertops, an island, Whirlpool stainless steel appliances, a Kohler sink and a Moen faucet. The primary suite features a generous walk-in closet and well-appointed connecting bath that offers a dual-sink vanity, linen closet and walk-in shower with tile surround. A dedicated laundry room adds everyday convenience. The covered back patio provides the perfect space for relaxing or hosting guests.
Sales Office
Hours
| Monday |
12:00 PM - 5:00 PM
|
| Tuesday |
10:00 AM - 5:00 PM
|
| Wednesday |
10:00 AM - 5:00 PM
|
| Thursday |
10:00 AM - 5:00 PM
|
| Friday |
10:00 AM - 5:00 PM
|
| Saturday |
10:00 AM - 5:00 PM
|
| Sunday |
10:00 AM - 5:00 PM
|
Office Address
513 Mahogany Way
Lake Wales, FL 33898
Driving Directions
Home Details
Home Type
- Single Family
Parking
- 2 Car Garage
Home Design
- New Construction
Interior Spaces
- 1-Story Property
- Vaulted Ceiling
- Laundry Room
Bedrooms and Bathrooms
- 4 Bedrooms
- 2 Full Bathrooms
Eco-Friendly Details
- Green Certified Home
Map
Other Move In Ready Homes in Landings at Lake Mabel Loop
About the Builder
At KB Home, everything they do is focused on their customers and providing a superior homebuying experience. Their business has been driven by the idea that the best homes start with the people who live in them - an enduring foundation built on relationships.
KB Home is one of the largest and most recognized homebuilders in the U.S. and has been building quality homes for approximately 65 years. Today, KB Home operates in several markets across many states, serving a wide array of buyer groups. They give their customers the ability to personalize their homes at a price that fits their budget, and work with them every step of the way to build strong personal relationships for an exceptional experience.
Nearby Homes
- Landings at Lake Mabel Loop
- Woodland Ranch Estates - Value
- 1561 Poe Rd
- 836 Poppy Ln
- 878 Poppy Ln
- 400 Sol Vista Dr
- 745 Poppy Ln
- Sol Vista
- Peach Crossings
- Sol Vista
- 424 Sol Vista Dr
- 708 Poppy Ln
- 418 Sol Vista Dr
- 702 Poppy Ln
- 412 Sol Vista Dr
- 696 Poppy Ln
- 690 Poppy Ln
- Bagley Rd
- 0 Bagley Rd
- 0 Edwards Rd Unit MFRP4933676
