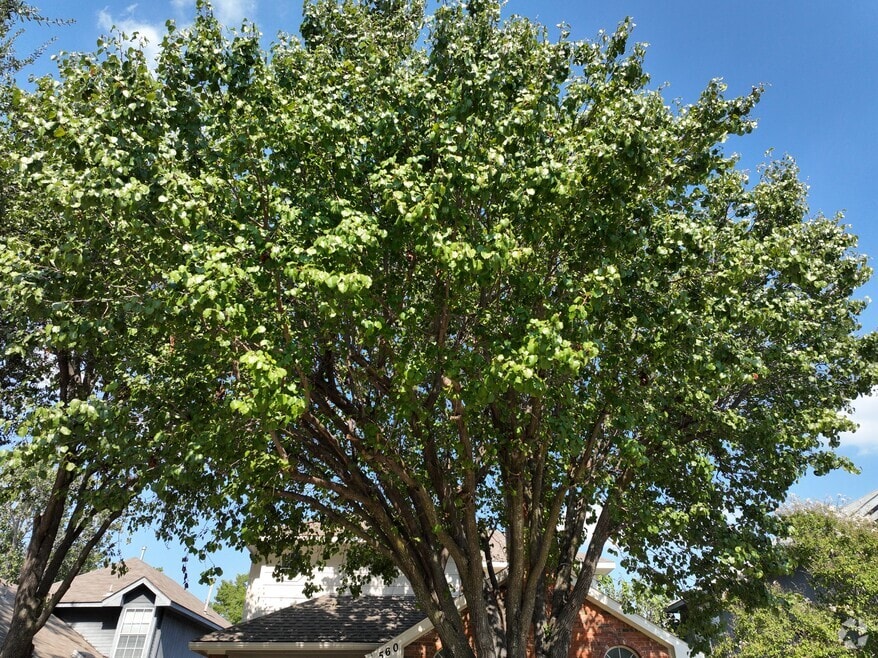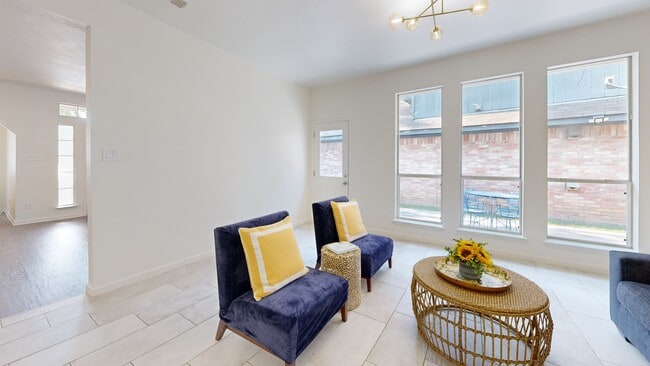
560 Raintree Cir Coppell, TX 75019
Estimated payment $3,637/month
Highlights
- Fishing
- Open Floorplan
- Radiant Floor
- Lakeside Elementary School Rated A+
- Vaulted Ceiling
- Traditional Architecture
About This Home
Coppell ISD! Light-filled, stylish, and move-in ready—this Coppell gem has it all! Step into a home that blends modern design with effortless, low-maintenance living, all within the award-winning Coppell ISD—ranked the #5 best school district in Texas and celebrated for academic and athletic excellence. Families move here for the schools, but they stay for the lifestyle, and this home delivers both.
The open layout makes daily life seamless, with all living areas downstairs and bedrooms tucked upstairs for privacy. At the heart of the home, the chef’s kitchen shines with rich green custom cabinetry, glamorous gold hardware, soaring 54-inch uppers, and plenty of room for cooking, hosting, and gathering.
Upstairs, the primary suite feels like a personal sanctuary, complete with a spa-inspired bath featuring a walk-in shower, heated floors, and a Japanese-style bidet for that extra touch of luxury. Two additional bedrooms provide flexibility for kids, guests, or a home office.
Enjoy easy living with a zero-lot-line yard that minimizes upkeep while still offering access to neighborhood parks and trails. With low HOA dues, the community is steps away from beloved Andy Brown Park—where families walk, bike, and connect outdoors.
Location couldn’t be better: just minutes from Highway 121, 15 minutes to DFW Airport, and an easy drive to both Dallas and Fort Worth. Coppell’s vibrant lifestyle is at your doorstep, with local favorites like Victor’s Wood Grill, the bustling Coppell Farmers Market, and endless shopping at Grapevine Mills, The Shops at Lakeside, and Korean Mall. Recreation and culture thrive here too—explore The CORE Recreation Center, Coppell Arts Center, and the nature trails at Coppell Nature Park.
This isn’t just a house—it’s a stylish home in one of North Texas’s most desirable communities.
Listing Agent
eXp Realty LLC Brokerage Phone: 817-602-0985 License #0562524 Listed on: 08/27/2025

Home Details
Home Type
- Single Family
Est. Annual Taxes
- $10,220
Year Built
- Built in 1991
Lot Details
- 4,487 Sq Ft Lot
- Fenced Yard
- Landscaped
- Interior Lot
- Few Trees
- Back Yard
- Zero Lot Line
HOA Fees
- $37 Monthly HOA Fees
Parking
- 2 Car Attached Garage
- Alley Access
- Rear-Facing Garage
- Single Garage Door
- Garage Door Opener
Home Design
- Traditional Architecture
- Garden Home
- Brick Exterior Construction
- Slab Foundation
- Composition Roof
Interior Spaces
- 2,234 Sq Ft Home
- 2-Story Property
- Open Floorplan
- Vaulted Ceiling
- Ceiling Fan
- Skylights
- Decorative Lighting
- Wood Burning Fireplace
- Fireplace Features Masonry
- Window Treatments
- Fire and Smoke Detector
Kitchen
- Electric Range
- Microwave
- Dishwasher
- Wine Cooler
- Kitchen Island
- Disposal
Flooring
- Radiant Floor
- Tile
- Luxury Vinyl Plank Tile
Bedrooms and Bathrooms
- 3 Bedrooms
- Walk-In Closet
Laundry
- Laundry in Utility Room
- Washer and Electric Dryer Hookup
Outdoor Features
- Covered Patio or Porch
- Outdoor Storage
Schools
- Lakeside Elementary School
- Coppell High School
Utilities
- Roof Turbine
- Central Heating and Cooling System
- Vented Exhaust Fan
- High Speed Internet
- Cable TV Available
Listing and Financial Details
- Legal Lot and Block 8 / C
- Assessor Parcel Number 180062000C0080000
Community Details
Overview
- Association fees include management, ground maintenance
- Lakes Of Coppell Management Assoc Association
- Raintree Village Subdivision
Recreation
- Community Playground
- Fishing
- Park
- Trails
3D Interior and Exterior Tours
Floorplans
Map
Home Values in the Area
Average Home Value in this Area
Tax History
| Year | Tax Paid | Tax Assessment Tax Assessment Total Assessment is a certain percentage of the fair market value that is determined by local assessors to be the total taxable value of land and additions on the property. | Land | Improvement |
|---|---|---|---|---|
| 2025 | -- | $512,430 | $80,000 | $432,430 |
| 2024 | -- | $512,430 | $80,000 | $432,430 |
| 2023 | $10,713 | $512,430 | $80,000 | $432,430 |
| 2022 | $9,676 | $419,670 | $80,000 | $339,670 |
| 2021 | $8,642 | $347,300 | $70,000 | $277,300 |
| 2020 | $8,786 | $347,300 | $70,000 | $277,300 |
| 2019 | $9,330 | $347,300 | $70,000 | $277,300 |
| 2018 | $9,425 | $347,300 | $70,000 | $277,300 |
| 2017 | $8,312 | $304,820 | $70,000 | $234,820 |
| 2016 | $7,076 | $259,480 | $40,000 | $219,480 |
| 2015 | $5,976 | $247,680 | $40,000 | $207,680 |
| 2014 | $5,976 | $242,290 | $40,000 | $202,290 |
Property History
| Date | Event | Price | List to Sale | Price per Sq Ft | Prior Sale |
|---|---|---|---|---|---|
| 10/03/2025 10/03/25 | Price Changed | $525,000 | -2.1% | $235 / Sq Ft | |
| 08/28/2025 08/28/25 | For Sale | $536,000 | +7.4% | $240 / Sq Ft | |
| 10/17/2022 10/17/22 | Sold | -- | -- | -- | View Prior Sale |
| 09/02/2022 09/02/22 | Pending | -- | -- | -- | |
| 08/18/2022 08/18/22 | For Sale | $499,000 | -- | $223 / Sq Ft |
Purchase History
| Date | Type | Sale Price | Title Company |
|---|---|---|---|
| Deed | -- | Allegiance Title Company | |
| Vendors Lien | -- | None Available | |
| Vendors Lien | -- | -- |
Mortgage History
| Date | Status | Loan Amount | Loan Type |
|---|---|---|---|
| Open | $516,964 | VA | |
| Previous Owner | $271,999 | New Conventional | |
| Previous Owner | $141,600 | No Value Available | |
| Closed | $17,700 | No Value Available |
About the Listing Agent

Serving since 2006, Gina Teague provides real estate services to buyers and sellers located in and around the Dallas/Fort Worth area. A Dallas native, Gina is well-versed in the area's housing market and always manages to find her clients those hidden gems that may otherwise be overlooked.
Gina’s meticulous and nurturing nature allows her to hold client satisfaction as her highest priority; she works hard to make the entire home buying and selling experience as productive and enjoyable
Gina's Other Listings
Source: North Texas Real Estate Information Systems (NTREIS)
MLS Number: 21034638
APN: 180062000C0080000
- 332 Raintree Dr
- 585 Lake Forest Dr
- 707 Bent Tree Ct
- 603 Hood Dr
- 748 Ashford Dr
- 709 Castle Creek Dr
- 904 Brentwood Dr
- 652 Allen Rd
- 906 Beau Dr
- 711 Parkway Blvd
- 625 Waterview Dr
- 820 Lake Vista Place
- 743 Warwick Ln
- 897 Parker Dr
- 981 Parker Dr
- 617 Claremont Ct
- 232 Samuel Blvd Unit 6
- 506 Beverly Dr
- 316 Quiet Valley Dr
- 317 Parkview Place
- 544 Lake Forest Dr
- 314 Harwell St
- 892 Brentwood Dr
- 744 Snowshill Trail
- 820 Lake Vista Place
- 806 Lockhaven Ln
- 228 Samuel Blvd Unit 5
- 218 Samuel Blvd Unit E2
- 236 Nixon St
- 475 Parkway Blvd
- 215 N Moore Rd
- 190 N Moore Rd
- 2701 Macarthur Blvd
- 501 Highland Dr
- 351 State Highway 121 Bypass
- 682 Vista Oaks Rd
- 2937 Muirfield Dr
- 650 E Vista Ridge Mall Dr
- 555 Waterloo Dr
- 982 Mapleleaf Ln





