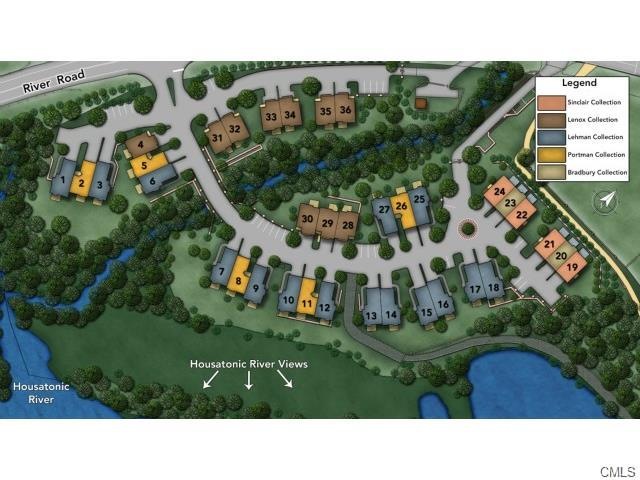
560 River Rd Unit 10 Shelton, CT 06484
Highlights
- River Front
- Deck
- Walking Distance to Water
- ENERGY STAR Certified Homes
- End Unit
- 4-minute walk to Southbank Park
About This Home
As of October 2022Move In Ready!
Large open kitchen with center-island overlooks the great room creating a flowing connection for large gatherings. Open airy dining room is the perfect setting for intimate dinners. Second floor living includes the large master bedrooms, well-appointed master bath with dual sinks, shower with bench seating, walk-in closets and secondary bedrooms close by.
Last Agent to Sell the Property
June Marcucio
Great Estates, CT License #RES.0791572 Listed on: 05/25/2015
Last Buyer's Agent
June Marcucio
Great Estates, CT License #RES.0791572 Listed on: 05/25/2015
Property Details
Home Type
- Condominium
Est. Annual Taxes
- $9,000
Year Built
- Built in 2015
Lot Details
- River Front
- End Unit
- Sprinkler System
Home Design
- Home to be built
- Frame Construction
- Vinyl Siding
Interior Spaces
- Thermal Windows
- Entrance Foyer
- Water Views
- Attic or Crawl Hatchway Insulated
Kitchen
- Oven or Range
- Microwave
- Dishwasher
- Disposal
Bedrooms and Bathrooms
- 3 Bedrooms
Laundry
- Laundry Room
- Dryer
- Washer
Finished Basement
- Heated Basement
- Walk-Out Basement
- Interior Basement Entry
- Basement Storage
Parking
- 2 Car Attached Garage
- Parking Deck
Eco-Friendly Details
- ENERGY STAR Certified Homes
Outdoor Features
- Walking Distance to Water
- Deck
- Patio
- Exterior Lighting
- Rain Gutters
Schools
- Shelton High School
Utilities
- Forced Air Zoned Heating and Cooling System
- Heating System Uses Natural Gas
Community Details
Overview
- Property has a Home Owners Association
- 36 Units
- Shelton Cove Community
Pet Policy
- Pets Allowed
Ownership History
Purchase Details
Home Financials for this Owner
Home Financials are based on the most recent Mortgage that was taken out on this home.Purchase Details
Home Financials for this Owner
Home Financials are based on the most recent Mortgage that was taken out on this home.Purchase Details
Home Financials for this Owner
Home Financials are based on the most recent Mortgage that was taken out on this home.Similar Homes in Shelton, CT
Home Values in the Area
Average Home Value in this Area
Purchase History
| Date | Type | Sale Price | Title Company |
|---|---|---|---|
| Warranty Deed | $885,000 | None Available | |
| Warranty Deed | $885,000 | None Available | |
| Warranty Deed | $587,500 | -- | |
| Warranty Deed | $587,500 | -- | |
| Warranty Deed | $531,197 | -- | |
| Warranty Deed | $531,197 | -- |
Mortgage History
| Date | Status | Loan Amount | Loan Type |
|---|---|---|---|
| Open | $300,000 | Stand Alone Refi Refinance Of Original Loan | |
| Closed | $300,000 | New Conventional | |
| Previous Owner | $468,000 | Purchase Money Mortgage | |
| Previous Owner | $390,000 | Purchase Money Mortgage |
Property History
| Date | Event | Price | Change | Sq Ft Price |
|---|---|---|---|---|
| 10/03/2022 10/03/22 | Sold | $885,000 | -4.7% | $304 / Sq Ft |
| 09/26/2022 09/26/22 | Pending | -- | -- | -- |
| 07/26/2022 07/26/22 | For Sale | $929,000 | +58.1% | $319 / Sq Ft |
| 08/08/2016 08/08/16 | Sold | $587,775 | -4.0% | $256 / Sq Ft |
| 07/09/2016 07/09/16 | Pending | -- | -- | -- |
| 05/25/2015 05/25/15 | For Sale | $612,564 | -- | $266 / Sq Ft |
Tax History Compared to Growth
Tax History
| Year | Tax Paid | Tax Assessment Tax Assessment Total Assessment is a certain percentage of the fair market value that is determined by local assessors to be the total taxable value of land and additions on the property. | Land | Improvement |
|---|---|---|---|---|
| 2025 | $8,398 | $446,250 | $0 | $446,250 |
| 2024 | $8,559 | $446,250 | $0 | $446,250 |
| 2023 | $7,796 | $446,250 | $0 | $446,250 |
| 2022 | $7,796 | $446,250 | $0 | $446,250 |
| 2021 | $8,651 | $392,700 | $0 | $392,700 |
| 2020 | $8,804 | $392,700 | $0 | $392,700 |
| 2019 | $8,804 | $392,700 | $0 | $392,700 |
| 2017 | $8,722 | $392,700 | $0 | $392,700 |
| 2015 | -- | $0 | $0 | $0 |
Agents Affiliated with this Home
-
B
Seller's Agent in 2022
Blake Arruda
Houlihan Lawrence WD
(401) 808-9895
5 in this area
38 Total Sales
-

Seller Co-Listing Agent in 2022
Frank D'Ostilio
Houlihan Lawrence WD
(203) 641-7072
9 in this area
266 Total Sales
-

Buyer's Agent in 2022
Lisa Bender
Higgins Group Real Estate
(203) 521-1181
1 in this area
20 Total Sales
-

Buyer Co-Listing Agent in 2022
Caroline Guertin
Higgins Group Real Estate
(914) 409-5259
1 in this area
18 Total Sales
-
J
Seller's Agent in 2016
June Marcucio
Great Estates, CT
Map
Source: SmartMLS
MLS Number: 99106111
APN: SHEL-000053-000000-000055-000010
- 22 Nature Ln
- 684 Aspen Ln
- 74 Victory St
- 11 Barbara Dr
- 539 Fairway Rd
- 465 Asbury Ridge Unit 465
- 511 Asbury Ridge
- 477 Skyline Dr
- 46 Wakeley St
- 25 Wallace St
- 1 Shelview Dr
- 498 Long Hill Ave
- 175 Coram Rd
- 481 Clearbrook Rd
- 4 3rd Ave
- 576 Wheelers Farm Rd
- 718 Long Hill Ave
- 13 Angell Ave
- 5 Augusta Dr
- 24 Dogwood Ln
