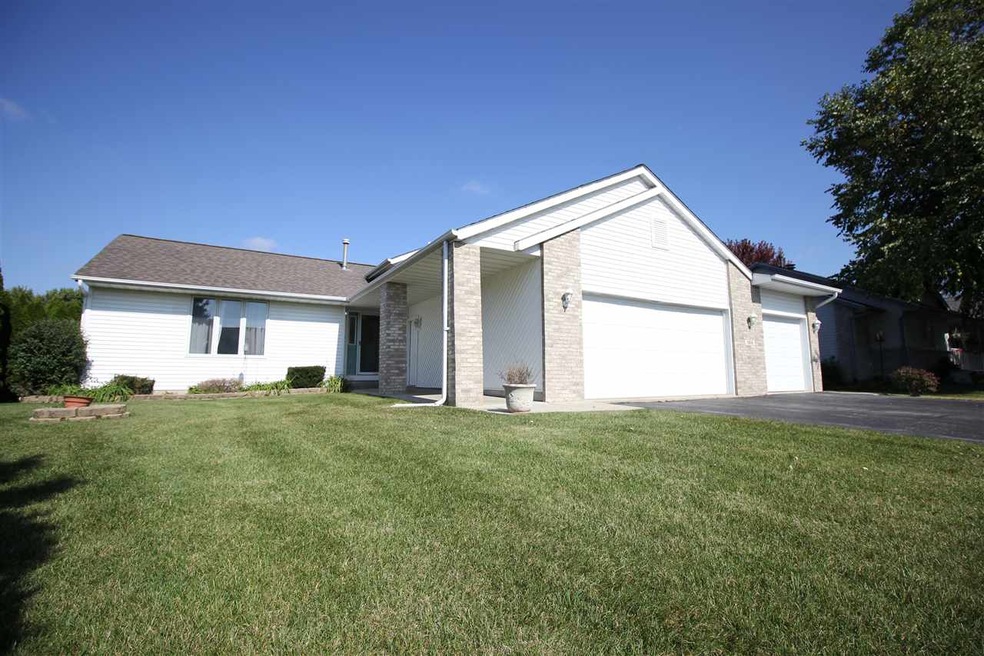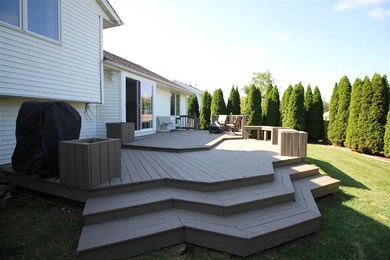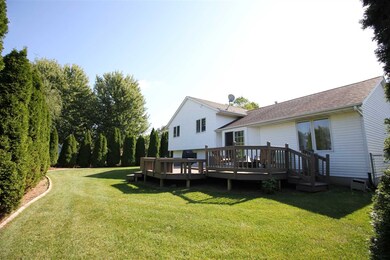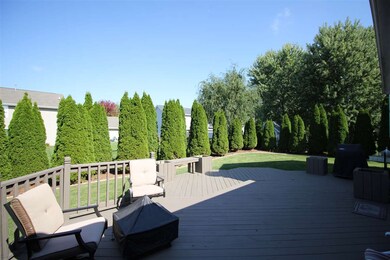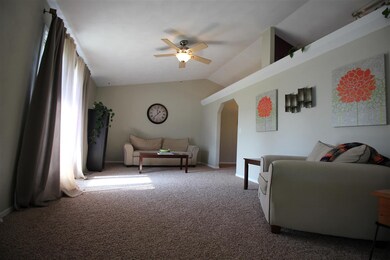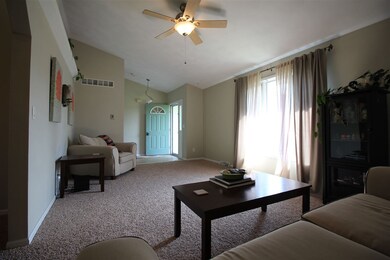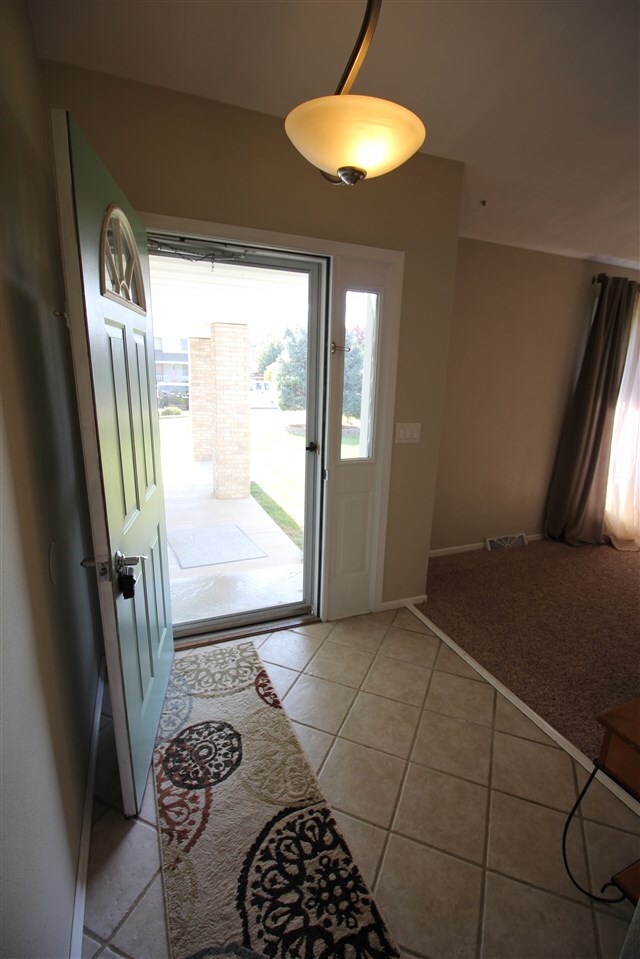
560 Riverhill Ct Machesney Park, IL 61115
Highlights
- Deck
- Brick or Stone Mason
- Water Softener
- Fenced Yard
- Forced Air Heating and Cooling System
- 4-minute walk to Atwood Homestead Forest Preserve
About This Home
As of November 2015Tons of great living space in this gorgeous tri-level! Ralston schools! Vaulted ceiling in living room, kitchen and dining room. Awesome kitchen with inlayed tile, high-end stainless appliances and painted cabinets give it that "Pottery Barn" feel. White woodwork and doors! Very large tiered deck overlooks fenced and private tree-lined backyard. Lowe level family room has beautiful corner gas fireplace. Large master bedroom with private tiled bathroom. 3 bedrooms upstairs and non-conforming 4th "bedroom" in basement with large walk-in closet. Another bonus space for a home office off garage. Great 3-car garage and covered sidewalk to front door with brick pillars. Inground sprinkler system plumbed. This is truly a must-see.
Last Agent to Sell the Property
Keller Williams Realty Signature License #471022307 Listed on: 10/07/2015

Last Buyer's Agent
Patricia Miller
Century 21 Affiliated License #475127854
Home Details
Home Type
- Single Family
Est. Annual Taxes
- $5,068
Year Built
- Built in 1996
Lot Details
- 0.25 Acre Lot
- Fenced Yard
- Irrigation
Home Design
- Brick or Stone Mason
- Shingle Roof
- Siding
Interior Spaces
- Multi-Level Property
- Gas Fireplace
- Basement Fills Entire Space Under The House
Kitchen
- Stove
- Gas Range
- Microwave
- Dishwasher
Bedrooms and Bathrooms
- 4 Bedrooms
Parking
- 3 Car Garage
- Driveway
Outdoor Features
- Deck
Schools
- Ralston Elementary School
- Harlem Jr Middle School
- Harlem High School
Utilities
- Forced Air Heating and Cooling System
- Gas Water Heater
- Water Softener
Ownership History
Purchase Details
Home Financials for this Owner
Home Financials are based on the most recent Mortgage that was taken out on this home.Purchase Details
Home Financials for this Owner
Home Financials are based on the most recent Mortgage that was taken out on this home.Purchase Details
Home Financials for this Owner
Home Financials are based on the most recent Mortgage that was taken out on this home.Similar Homes in Machesney Park, IL
Home Values in the Area
Average Home Value in this Area
Purchase History
| Date | Type | Sale Price | Title Company |
|---|---|---|---|
| Warranty Deed | $200,000 | Kelly C Connor Pc | |
| Grant Deed | $149,100 | Title Underwriters Agency | |
| Deed | $133,000 | -- |
Mortgage History
| Date | Status | Loan Amount | Loan Type |
|---|---|---|---|
| Open | $160,000 | New Conventional | |
| Previous Owner | $152,518 | VA | |
| Previous Owner | $153,917 | VA |
Property History
| Date | Event | Price | Change | Sq Ft Price |
|---|---|---|---|---|
| 11/30/2015 11/30/15 | Sold | $140,000 | +0.1% | $98 / Sq Ft |
| 10/14/2015 10/14/15 | Pending | -- | -- | -- |
| 10/07/2015 10/07/15 | For Sale | $139,900 | +5.2% | $98 / Sq Ft |
| 09/27/2013 09/27/13 | Sold | $133,000 | -3.6% | $93 / Sq Ft |
| 09/03/2013 09/03/13 | Pending | -- | -- | -- |
| 08/17/2013 08/17/13 | For Sale | $138,000 | -- | $97 / Sq Ft |
Tax History Compared to Growth
Tax History
| Year | Tax Paid | Tax Assessment Tax Assessment Total Assessment is a certain percentage of the fair market value that is determined by local assessors to be the total taxable value of land and additions on the property. | Land | Improvement |
|---|---|---|---|---|
| 2024 | $6,207 | $82,812 | $7,533 | $75,279 |
| 2023 | $5,905 | $73,545 | $6,690 | $66,855 |
| 2022 | $5,805 | $67,079 | $6,102 | $60,977 |
| 2021 | $4,603 | $60,338 | $5,675 | $54,663 |
| 2020 | $4,196 | $57,476 | $5,406 | $52,070 |
| 2019 | $3,823 | $50,615 | $5,178 | $45,437 |
| 2018 | $4,578 | $48,955 | $5,008 | $43,947 |
| 2017 | $4,184 | $47,613 | $4,871 | $42,742 |
| 2016 | $4,675 | $46,666 | $4,774 | $41,892 |
| 2015 | $5,108 | $49,871 | $4,691 | $45,180 |
| 2014 | $5,068 | $49,871 | $4,691 | $45,180 |
Agents Affiliated with this Home
-
Ryan Petry

Seller's Agent in 2015
Ryan Petry
Keller Williams Realty Signature
(815) 262-1372
296 Total Sales
-
P
Buyer's Agent in 2015
Patricia Miller
Century 21 Affiliated
-
Edward Lang
E
Seller's Agent in 2013
Edward Lang
DICKERSON & NIEMAN
(815) 914-5768
24 Total Sales
-
Kassey Lang

Seller Co-Listing Agent in 2013
Kassey Lang
DICKERSON & NIEMAN
(815) 670-4338
33 Total Sales
-
J
Buyer's Agent in 2013
Janet Michalsen
Keller Williams Realty Signature
Map
Source: NorthWest Illinois Alliance of REALTORS®
MLS Number: 201506377
APN: 08-18-205-010
- 10313 Ventura Blvd
- 212 Brentwood Rd
- 10829 Miller Ln
- 475 Symphony Cove
- 909 Darwin Dr
- 11028 Ventura Blvd
- 8239 Easement Dr
- 215 Judy Ct
- 10632 Ventura Blvd
- 12416 Harbor Oaks Dr
- XXXX2 Brentwood Rd
- XXXX1 Brentwood Rd
- 1280 Deanna Dr
- 9337 River View Trail
- 8224 Pueblo Dr
- 10043 Penny Ln
- 701 Russ Ave
- 1207 Prairie Ln
- XX Smythe Ave
- 9763 Petunia Dr
