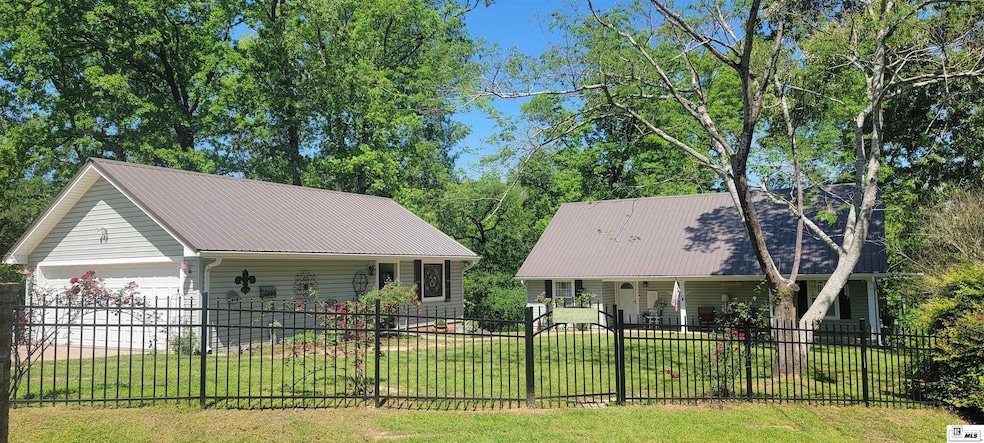
560 Ruben Johnson Rd West Monroe, LA 71292
Estimated payment $1,471/month
Total Views
10,651
2
Beds
2
Baths
4,198
Sq Ft
$59
Price per Sq Ft
Highlights
- Lake Front
- Living Room with Fireplace
- Covered Patio or Porch
- Deck
- Traditional Architecture
- 2 Car Detached Garage
About This Home
HERE IT IS. The Home with something for everyone in the family. Cheniere Lake Waterfront. Large deck for entertaining or relaxing with your coffee. Garage Apartment with 1/2 Bathroom. Huge yard with gated entry. Did we mention the firepit area in the backyard? This home is designed to make you relax!
Listing Agent
Coldwell Banker Group One Realty License #0995683089 Listed on: 04/21/2025

Home Details
Home Type
- Single Family
Est. Annual Taxes
- $1,497
Year Built
- 2001
Lot Details
- 1 Acre Lot
- Lake Front
- Wrought Iron Fence
- Wood Fence
- Chain Link Fence
- Landscaped
- Irregular Lot
Parking
- 2 Car Detached Garage
Home Design
- Traditional Architecture
- Slab Foundation
- Frame Construction
- Architectural Shingle Roof
Interior Spaces
- 2 Bedrooms
- 1-Story Property
- Ceiling Fan
- Self Contained Fireplace Unit Or Insert
- Blinds
- Living Room with Fireplace
- Washer and Dryer Hookup
Kitchen
- Electric Oven
- Electric Range
- Dishwasher
Home Security
- Home Security System
- Storm Windows
Outdoor Features
- Deck
- Covered Patio or Porch
- Outdoor Storage
- Rain Gutters
Location
- Mineral Rights
Schools
- Woodlawn O Elementary And Middle School
- West Ouachita High School
Utilities
- Central Air
- Heating Available
- Electric Water Heater
- Septic Tank
- Internet Available
Community Details
- Camp Ruben Addn Subdivision
Listing and Financial Details
- Assessor Parcel Number 33615/88127
Map
Create a Home Valuation Report for This Property
The Home Valuation Report is an in-depth analysis detailing your home's value as well as a comparison with similar homes in the area
Home Values in the Area
Average Home Value in this Area
Tax History
| Year | Tax Paid | Tax Assessment Tax Assessment Total Assessment is a certain percentage of the fair market value that is determined by local assessors to be the total taxable value of land and additions on the property. | Land | Improvement |
|---|---|---|---|---|
| 2024 | $28 | $192 | $192 | $0 |
| 2023 | $28 | $192 | $192 | $0 |
| 2022 | $17 | $192 | $192 | $0 |
| 2021 | $17 | $192 | $192 | $0 |
| 2020 | $17 | $192 | $192 | $0 |
| 2019 | $236 | $2,632 | $2,632 | $0 |
| 2018 | $236 | $2,632 | $2,632 | $0 |
| 2017 | $43 | $480 | $480 | $0 |
| 2016 | $43 | $480 | $480 | $0 |
| 2015 | $43 | $480 | $480 | $0 |
| 2014 | $235 | $2,632 | $2,632 | $0 |
| 2013 | $234 | $2,632 | $2,632 | $0 |
Source: Public Records
Property History
| Date | Event | Price | Change | Sq Ft Price |
|---|---|---|---|---|
| 06/10/2025 06/10/25 | Price Changed | $249,000 | -7.7% | $59 / Sq Ft |
| 04/21/2025 04/21/25 | For Sale | $269,900 | +28.5% | $64 / Sq Ft |
| 03/02/2018 03/02/18 | Sold | -- | -- | -- |
| 01/24/2018 01/24/18 | Pending | -- | -- | -- |
| 11/17/2017 11/17/17 | For Sale | $210,000 | -- | $97 / Sq Ft |
Source: Northeast REALTORS® of Louisiana
Purchase History
| Date | Type | Sale Price | Title Company |
|---|---|---|---|
| Deed | $165,000 | None Available |
Source: Public Records
Similar Homes in West Monroe, LA
Source: Northeast REALTORS® of Louisiana
MLS Number: 214304
APN: 33615
Nearby Homes
- 103 Laura Wilkes Rd
- 104 Laura Wilkes Rd
- 637 Tidwell Rd
- 00 Charlie Griggs Rd
- 0 E Puckett Lake Rd
- 708 Little Lake Rd
- 0 S Martin Ln
- 713 Puckett Lake Rd
- New Natchitoches Rd Lot Unit WP001
- 834 Caples Rd
- 107 Oliece Dr
- 378 Miller Shelby Rd
- 307 Oliece Dr
- 329 Jim Arrant Rd
- 243 Rebecca Dr
- 110 Smith Cemetary Rd
- 203 Dick Tracy Dr
- 3899 New Natchitoches Rd
- 1209 Evergreen St
- 112 Temecula Dr
- 525 Thomas Rd
- 241 Blanchard St
- 903 Parkwood Dr
- 1001 Glenwood Dr
- 106-201 Contempo Ave
- 102 Prune St Unit 106
- 1912 N 7th St
- 1305 Hinkle Dr
- 247 Caldwell Rd
- 103 Mcclendon Ave Unit 1
- 600 S 2nd St
- 400 Trenton St
- 100 Chestnut Terrace
- 102 Chestnut Terrace
- 3708 Polk St
- 104 Duncan Cir
- 223 S Grand St
- 223 S Grand St
- 372 Good Hope Rd






