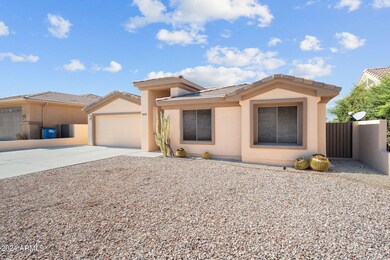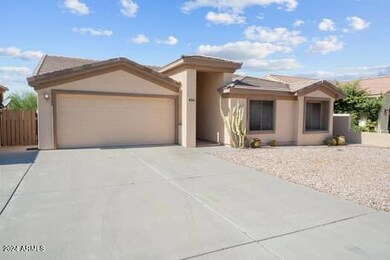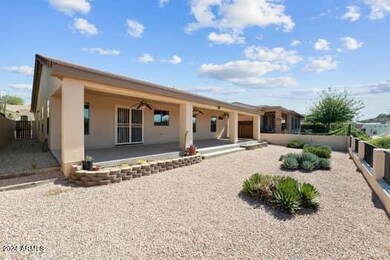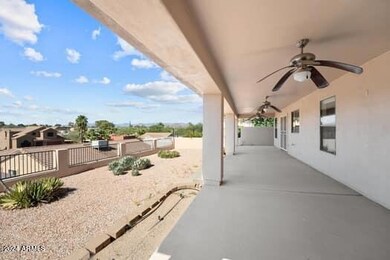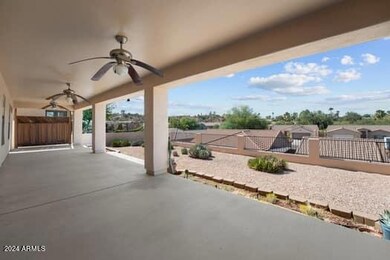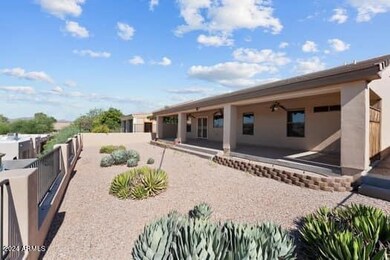
560 S Lincoln St Wickenburg, AZ 85390
Highlights
- Hydromassage or Jetted Bathtub
- Skylights
- Tile Flooring
- No HOA
- Solar Screens
- Central Air
About This Home
As of October 2024ADORABLE CUSTOM-BUILT HOME * 3 BEDROOM, 2 BATH * BEAUTIFUL KITCHEN CABINETS * GREAT VIEWS OF THE TOWN AND THE MOUNTAINS * TUB WITH JETS IN THE MASTER BEDROOM * LARGE WALK-IN CLOSET * FENCED BACK YARD * 2X6 WALLS * HOME IN A POPULAR SUBDIVISION * CONVINIENT TO EVERYTHING * GREAT FOR FAMILY OR RETIRED COUPLE *
Last Agent to Sell the Property
Century 21 Arizona West License #SA115136000 Listed on: 09/25/2024

Home Details
Home Type
- Single Family
Est. Annual Taxes
- $876
Year Built
- Built in 2002
Lot Details
- 6,100 Sq Ft Lot
- Desert faces the front and back of the property
- Wrought Iron Fence
- Block Wall Fence
Parking
- 2 Car Garage
Home Design
- Wood Frame Construction
- Tile Roof
- Stucco
Interior Spaces
- 1,485 Sq Ft Home
- 1-Story Property
- Ceiling Fan
- Skylights
- Solar Screens
- Washer and Dryer Hookup
Flooring
- Carpet
- Tile
Bedrooms and Bathrooms
- 3 Bedrooms
- Primary Bathroom is a Full Bathroom
- 2 Bathrooms
- Hydromassage or Jetted Bathtub
Schools
- Hassayampa Elementary School
- Vulture Peak Middle School
- Wickenburg High School
Utilities
- Central Air
- Heating Available
- Cable TV Available
Community Details
- No Home Owners Association
- Association fees include no fees
- Pleasent Velley Subdivision
Listing and Financial Details
- Tax Lot 40
- Assessor Parcel Number 505-27-090
Ownership History
Purchase Details
Home Financials for this Owner
Home Financials are based on the most recent Mortgage that was taken out on this home.Purchase Details
Purchase Details
Home Financials for this Owner
Home Financials are based on the most recent Mortgage that was taken out on this home.Purchase Details
Purchase Details
Home Financials for this Owner
Home Financials are based on the most recent Mortgage that was taken out on this home.Purchase Details
Purchase Details
Similar Homes in Wickenburg, AZ
Home Values in the Area
Average Home Value in this Area
Purchase History
| Date | Type | Sale Price | Title Company |
|---|---|---|---|
| Warranty Deed | $400,000 | Pioneer Title Agency | |
| Interfamily Deed Transfer | -- | None Available | |
| Warranty Deed | $219,750 | Transnation Title | |
| Special Warranty Deed | -- | Stewart Title & Tr Phoenix | |
| Warranty Deed | $159,000 | Transnation Title Insurance | |
| Special Warranty Deed | $37,500 | Transnation Title Insurance | |
| Interfamily Deed Transfer | -- | Transnation Title Insurance |
Mortgage History
| Date | Status | Loan Amount | Loan Type |
|---|---|---|---|
| Previous Owner | $125,000 | New Conventional | |
| Previous Owner | $30,000 | Credit Line Revolving | |
| Previous Owner | $156,900 | Unknown | |
| Previous Owner | $151,050 | No Value Available |
Property History
| Date | Event | Price | Change | Sq Ft Price |
|---|---|---|---|---|
| 10/25/2024 10/25/24 | Sold | $400,000 | -4.5% | $269 / Sq Ft |
| 09/25/2024 09/25/24 | For Sale | $419,000 | -- | $282 / Sq Ft |
Tax History Compared to Growth
Tax History
| Year | Tax Paid | Tax Assessment Tax Assessment Total Assessment is a certain percentage of the fair market value that is determined by local assessors to be the total taxable value of land and additions on the property. | Land | Improvement |
|---|---|---|---|---|
| 2025 | $882 | $16,950 | -- | -- |
| 2024 | $876 | $16,142 | -- | -- |
| 2023 | $876 | $25,380 | $5,070 | $20,310 |
| 2022 | $876 | $20,550 | $4,110 | $16,440 |
| 2021 | $911 | $20,150 | $4,030 | $16,120 |
| 2020 | $916 | $17,380 | $3,470 | $13,910 |
| 2019 | $929 | $16,800 | $3,360 | $13,440 |
| 2018 | $918 | $15,030 | $3,000 | $12,030 |
| 2017 | $918 | $13,600 | $2,720 | $10,880 |
| 2016 | $900 | $14,470 | $2,890 | $11,580 |
| 2015 | $862 | $11,560 | $2,310 | $9,250 |
Agents Affiliated with this Home
-

Seller's Agent in 2024
Nora Qorri
Century 21 Arizona West
(928) 231-2323
111 Total Sales
-

Buyer's Agent in 2024
BG Bratcher
My Home Group Real Estate
(928) 231-4455
66 Total Sales
Map
Source: Arizona Regional Multiple Listing Service (ARMLS)
MLS Number: 6758661
APN: 505-27-090
- 585 S Lincoln St
- 640 E Desert Canyon Rd
- 645 Desert Canyon Rd
- 245 N Aztec Trail
- 138 S Jackson St
- 331 W Center St
- 100 W Cottonwood Ln
- 470 N Oxbow Dr
- 209 Sylvan Rd
- 134 N Adams St
- 243 Fisher St
- 665 Chaparral
- 294 S Jefferson St
- 645 Vista Del Rio Ct
- 10 N Washington St
- 621 W Wickenburg Way
- 52.43 ac Kellis Rd Unit 17
- 78 N Frontier St
- 740 Sunny Cove Heights Rd
- 458 N Madison St

