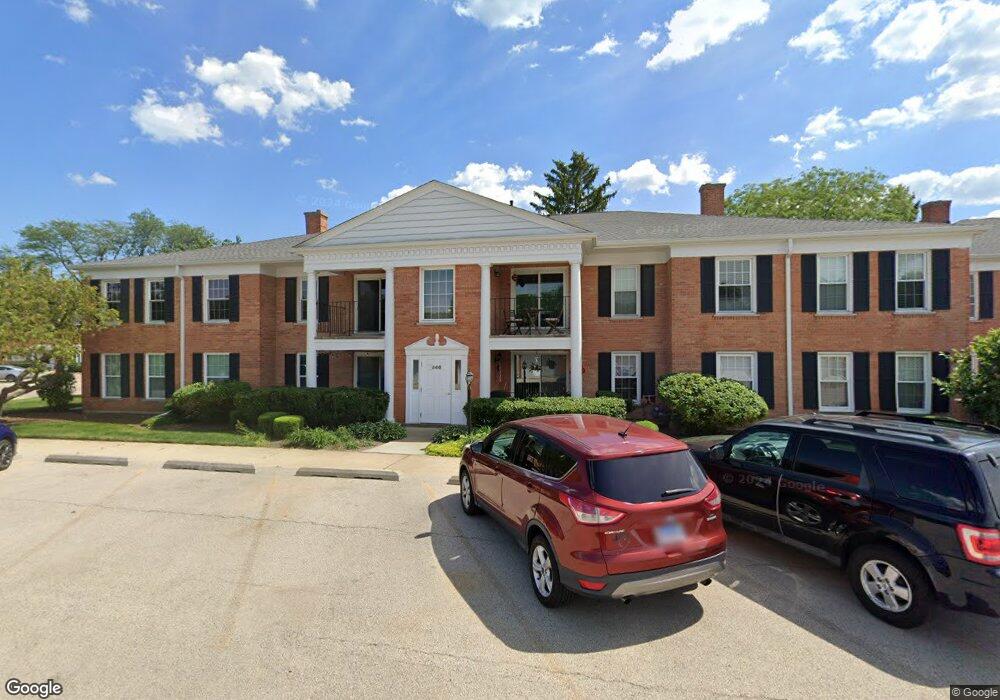560 Shorely Dr Unit 202 Barrington, IL 60010
North Barrington Hills NeighborhoodEstimated Value: $216,570 - $240,000
2
Beds
2
Baths
1,100
Sq Ft
$206/Sq Ft
Est. Value
About This Home
This home is located at 560 Shorely Dr Unit 202, Barrington, IL 60010 and is currently estimated at $226,643, approximately $206 per square foot. 560 Shorely Dr Unit 202 is a home located in Lake County with nearby schools including Hough Street Elementary School, Barrington Middle School Station Campus, and Barrington High School.
Ownership History
Date
Name
Owned For
Owner Type
Purchase Details
Closed on
Mar 10, 2021
Sold by
Murphy Sean Gary
Bought by
Murphy Sean Gary and Murphy Yongjing
Current Estimated Value
Purchase Details
Closed on
Jan 15, 2020
Sold by
Murphy Tara Colleen and Murphy Sean Gary
Bought by
Murphy Sean Gary
Purchase Details
Closed on
Feb 24, 2005
Sold by
Murphy Edna R
Bought by
Edna R Murphy Living Trust
Create a Home Valuation Report for This Property
The Home Valuation Report is an in-depth analysis detailing your home's value as well as a comparison with similar homes in the area
Home Values in the Area
Average Home Value in this Area
Purchase History
| Date | Buyer | Sale Price | Title Company |
|---|---|---|---|
| Murphy Sean Gary | -- | None Available | |
| Murphy Sean Gary | -- | Attorney | |
| Edna R Murphy Living Trust | -- | -- |
Source: Public Records
Tax History Compared to Growth
Tax History
| Year | Tax Paid | Tax Assessment Tax Assessment Total Assessment is a certain percentage of the fair market value that is determined by local assessors to be the total taxable value of land and additions on the property. | Land | Improvement |
|---|---|---|---|---|
| 2024 | $4,106 | $56,706 | $388 | $56,318 |
| 2023 | $3,462 | $53,750 | $368 | $53,382 |
| 2022 | $3,462 | $45,288 | $417 | $44,871 |
| 2021 | $3,420 | $44,518 | $410 | $44,108 |
| 2020 | $3,333 | $44,381 | $409 | $43,972 |
| 2019 | $3,203 | $43,210 | $398 | $42,812 |
| 2018 | $2,709 | $37,295 | $422 | $36,873 |
| 2017 | $2,694 | $36,546 | $414 | $36,132 |
| 2016 | $2,658 | $35,167 | $398 | $34,769 |
| 2015 | $2,519 | $32,983 | $373 | $32,610 |
| 2014 | $2,419 | $30,194 | $356 | $29,838 |
| 2012 | $2,368 | $30,713 | $362 | $30,351 |
Source: Public Records
Map
Nearby Homes
- 520 Shorely Dr Unit 201
- 565 Shorely Dr Unit 202
- 541 N Hough St Unit 205
- 709 Prospect Ave
- 206 N Cook St
- 0 Illinois Route 59
- 534 E Main St
- 136 Grant St
- 148 W Station St
- 432 Whitney Dr
- 126 W Lake St
- 215 N Hager Ave
- 323 W Main St
- 26225 W Merton Rd
- 145 Walton St
- 440 W Main St
- 319 W Lake St
- 345 E Russell St
- 26303 W Merton Rd
- 248 Beverly Rd
- 560 Shorely Dr Unit 203
- 560 Shorely Dr
- 560 Shorely Dr
- 560 Shorely Dr Unit 201
- 560 Shorely Dr
- 560 Shorely Dr Unit 560
- 560 Shorely Dr
- 560 Shorely Dr Unit 101
- 550 Shorely Dr Unit 203
- 550 Shorely Dr
- 550 Shorely Dr
- 550 Shorely Dr Unit 104
- 550 Shorely Dr
- 560 Shorely Dr Unit 204
- 550 Shorely Dr Unit 204
- 560 Shorely Dr Unit 104
- 560 Shorely Dr Unit 102
- 550 Shorely Dr Unit 103
- 560 Shorely Dr Unit 103
- 540 Shorely Dr
