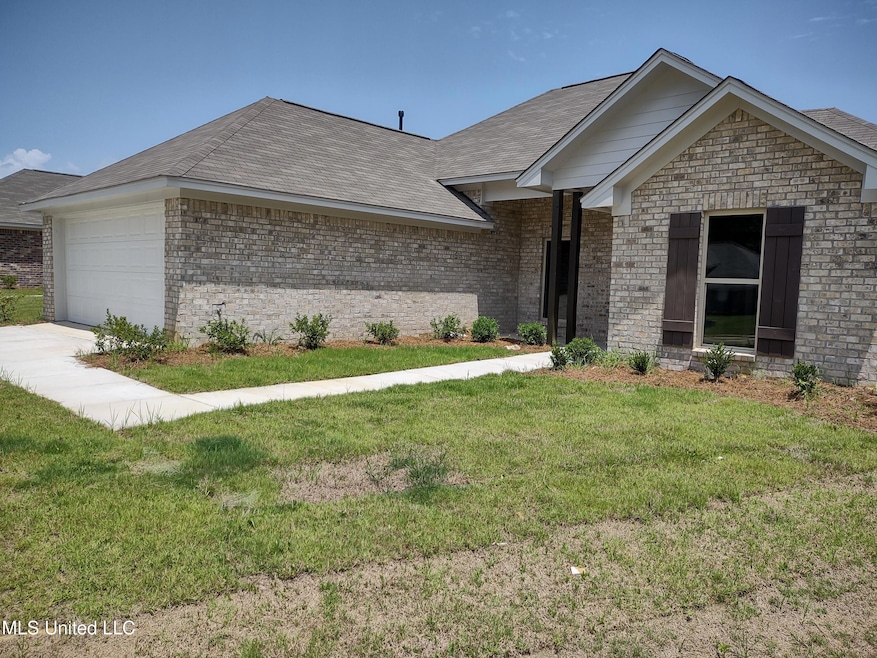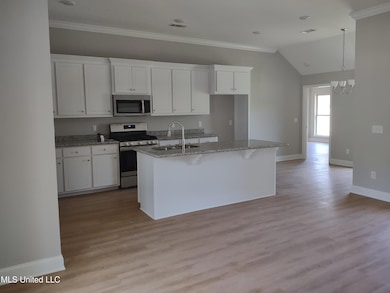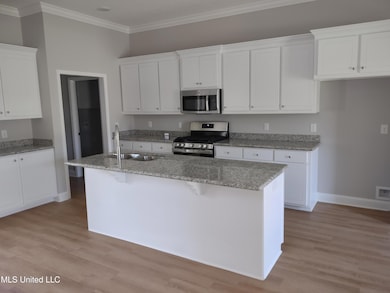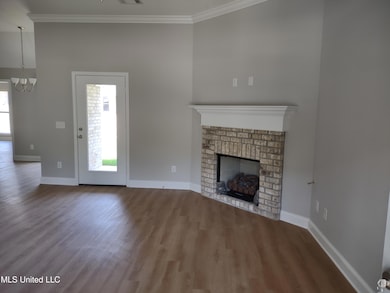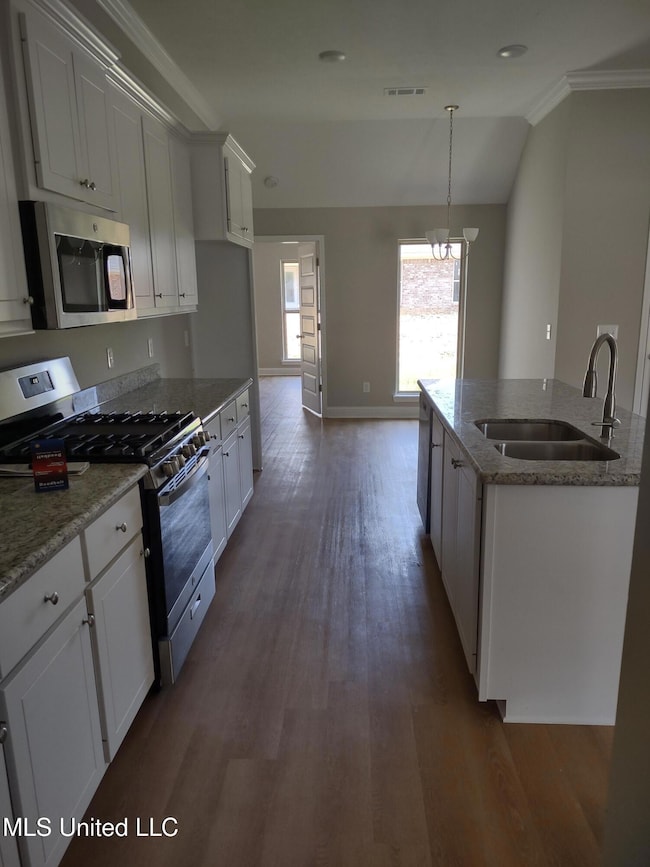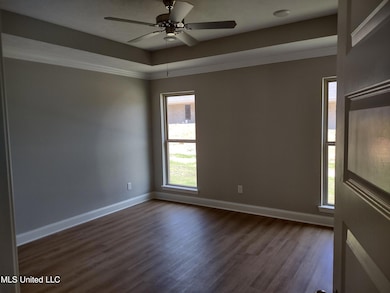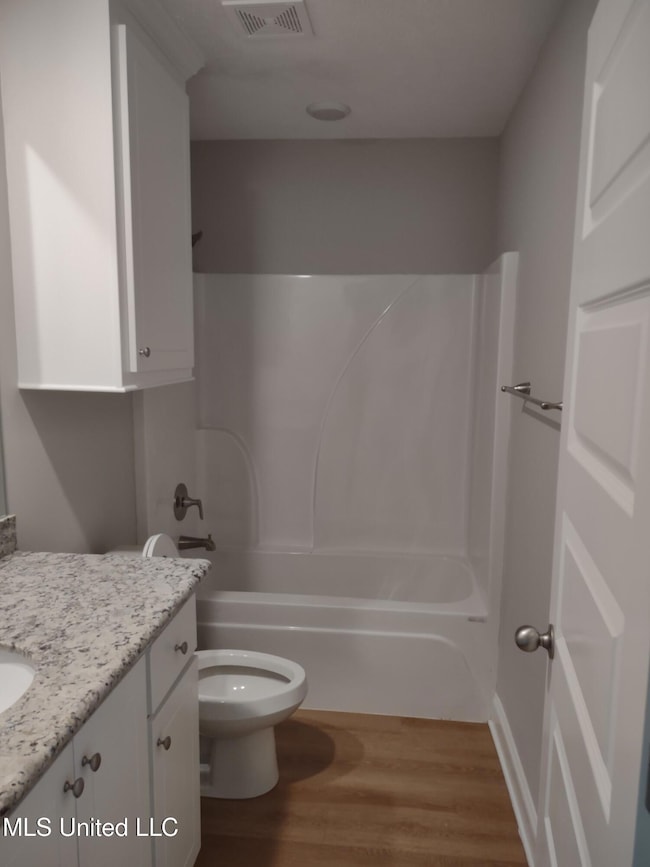Highlights
- Traditional Architecture
- Combination Kitchen and Living
- Attached Garage
- Pearl Lower Elementary School Rated A
- Solid Surface Countertops
- Eat-In Kitchen
About This Home
This 4-bedroom 2 2-bath gorgeous gem is situated in the sought-after Silver Ridge Subdivision and has everything you will need in a home! The kitchen has stainless steel appliances, custom white cabinets, a huge pantry, and it overlooks the great room and the beautiful brick fireplace. The primary suite has a tray ceiling, a master bath with double vanities, a soaking tub, a walk-in shower, and a huge walk-in closet. With elegant finishes, thoughtful design, and an inviting atmosphere throughout, this home is perfect for both relaxing and entertaining.
Only 1 pet is allowed with a non-refundable pet fee of $500. No inside smoking or vaping, please. Hurry, this one won't last long. Call to schedule your showing with an Agent and apply today! *****ATTENTION***** We will NEVER ask you to send payment via CashApp, PayPal, Venmo, Bitcoin, etc. Questions should be directed to our leasing office. ONLY CERTIFIED FUNDS ARE ACCEPTED (IE. MONEY ORDERS or CASHIER'S CHECK).
SECURITY DEPOSITS MUST BE MADE OUT TO OUR COMPANY NAME. You will NEVER be asked for a security deposit unless you have been approved through our Credit Applications Dept.
Home Details
Home Type
- Single Family
Year Built
- Built in 2022
Home Design
- Traditional Architecture
- Brick Exterior Construction
- Slab Foundation
- Asphalt Shingled Roof
Interior Spaces
- 1,685 Sq Ft Home
- 1-Story Property
- Crown Molding
- Tray Ceiling
- Ceiling Fan
- Great Room with Fireplace
- Combination Kitchen and Living
- Laundry Room
Kitchen
- Eat-In Kitchen
- Breakfast Bar
- Gas Oven
- Gas Range
- Microwave
- Dishwasher
- Solid Surface Countertops
Bedrooms and Bathrooms
- 4 Bedrooms
- Walk-In Closet
- 2 Full Bathrooms
- Double Vanity
- Soaking Tub
- Separate Shower
Parking
- Attached Garage
- Front Facing Garage
Schools
- Pearl Lower Elementary School
- Pearl Middle School
- Pearl High School
Additional Features
- 8,712 Sq Ft Lot
- Central Heating and Cooling System
Community Details
- Property has a Home Owners Association
- Silver Ridge Subdivision
Listing and Financial Details
- 12 Month Lease Term
- Assessor Parcel Number Unassigned
Map
Source: MLS United
MLS Number: 4131327
- 549 Silver Hill Dr
- 304 Silver Tree Ln
- 70.11 Ms-468
- 465 Silver Hill
- 2 Mississippi 468
- 1 Mississippi 468
- 207 Anderson Oaks Dr
- 213 Anderson Oaks Dr
- 511 Old Whitfield Rd
- 0 Country Place Parkwa Unit 1331692
- 205 Anderson Oaks Dr
- 211 Anderson Oaks Dr
- 0 Clover Ln Unit 4125557
- 1119 St Augustine Dr
- 209 Anderson Oaks Dr
- 958 Riverside Ln
- 968 Riverside Ln
- 969 Riverside Ln
- 961 Riverside Ln
- 960 Riverside Ln
- 579 Silver Hill Dr
- 420 Silver Hill Dr
- 511 Old Whitfield Rd
- 378 Barrow St
- 200 Colony Park Dr
- 2592 Old Country Club Rd
- 2549 Burma Drive Extension
- 205 Cunningham Dr
- 990 Clubhouse Dr
- 3569 Old Brandon Rd
- 355 St Joe Blvd
- 213 Van Doren Dr
- 260 Lowe Cir
- 100 Chapel Ridge Dr
- 121 Cedar Spring Cir
- 100 Windsor Lake Blvd
- 220 Cross Park Dr
- 330 Cross Park Dr
- 455 Crossgates Blvd
- 11 Timber Ridge Dr
