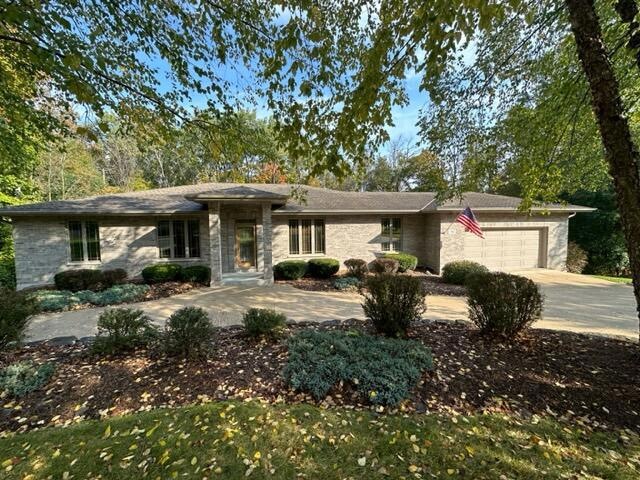
560 Toldt Forest Ct Brookfield, WI 53045
Highlights
- Deck
- Whirlpool Bathtub
- Wet Bar
- Swanson Elementary School Rated A+
- 2.4 Car Attached Garage
- 5-minute walk to Endicott Park
About This Home
As of December 2022Idyllic setting for this prairie style all brick ranch. Great curb appeal with circle drive, plantings and decorative lighting. Private setting with large patio, newer deck . Lot backs up to Endicott park. Open floor plan newer spectacular kitchen and island. Beautiful birch HWF. Private wing includes bedroom, bath and dream closet. Lower level with patio door, wet bar, bath and second fireplace. Endless possibilities for additional bedrooms, theater etc. This home has been totally refreshed and looks and smells new.
Last Agent to Sell the Property
ERA MyPro Realty License #32878-90 Listed on: 10/12/2022
Home Details
Home Type
- Single Family
Est. Annual Taxes
- $7,882
Year Built
- Built in 2000
Lot Details
- 0.6 Acre Lot
- Property is zoned R3
Parking
- 2.4 Car Attached Garage
- Garage Door Opener
Home Design
- Brick Exterior Construction
- Aluminum Trim
Interior Spaces
- 4,400 Sq Ft Home
- 1-Story Property
- Wet Bar
Kitchen
- Oven
- Cooktop
- Microwave
- Dishwasher
- Disposal
Bedrooms and Bathrooms
- 4 Bedrooms
- En-Suite Primary Bedroom
- Bathroom on Main Level
- 3 Full Bathrooms
- Whirlpool Bathtub
- Bathtub with Shower
- Bathtub Includes Tile Surround
- Primary Bathroom includes a Walk-In Shower
- Walk-in Shower
Laundry
- Dryer
- Washer
Finished Basement
- Walk-Out Basement
- Basement Fills Entire Space Under The House
- Sump Pump
- Block Basement Construction
- Basement Windows
Outdoor Features
- Deck
- Patio
Schools
- Swanson Elementary School
- Wisconsin Hills Middle School
- Brookfield Central High School
Utilities
- Forced Air Heating and Cooling System
- Heating System Uses Natural Gas
Listing and Financial Details
- Exclusions: sellers personal property and all items used for staging.
Ownership History
Purchase Details
Home Financials for this Owner
Home Financials are based on the most recent Mortgage that was taken out on this home.Purchase Details
Home Financials for this Owner
Home Financials are based on the most recent Mortgage that was taken out on this home.Purchase Details
Purchase Details
Home Financials for this Owner
Home Financials are based on the most recent Mortgage that was taken out on this home.Similar Homes in Brookfield, WI
Home Values in the Area
Average Home Value in this Area
Purchase History
| Date | Type | Sale Price | Title Company |
|---|---|---|---|
| Warranty Deed | $749,900 | -- | |
| Warranty Deed | $515,000 | None Listed On Document | |
| Warranty Deed | $430,000 | Jacquart Ronald E | |
| Warranty Deed | $95,000 | -- |
Mortgage History
| Date | Status | Loan Amount | Loan Type |
|---|---|---|---|
| Open | $674,910 | Balloon | |
| Previous Owner | $417,000 | Unknown | |
| Previous Owner | $150,000 | Credit Line Revolving | |
| Previous Owner | $226,000 | Purchase Money Mortgage |
Property History
| Date | Event | Price | Change | Sq Ft Price |
|---|---|---|---|---|
| 02/05/2023 02/05/23 | Off Market | $749,900 | -- | -- |
| 12/20/2022 12/20/22 | Sold | $749,900 | 0.0% | $170 / Sq Ft |
| 10/12/2022 10/12/22 | For Sale | $749,900 | +45.6% | $170 / Sq Ft |
| 05/27/2022 05/27/22 | Sold | $515,000 | 0.0% | $215 / Sq Ft |
| 05/15/2022 05/15/22 | Pending | -- | -- | -- |
| 05/14/2022 05/14/22 | For Sale | $515,000 | -- | $215 / Sq Ft |
Tax History Compared to Growth
Tax History
| Year | Tax Paid | Tax Assessment Tax Assessment Total Assessment is a certain percentage of the fair market value that is determined by local assessors to be the total taxable value of land and additions on the property. | Land | Improvement |
|---|---|---|---|---|
| 2024 | $8,347 | $736,400 | $190,000 | $546,400 |
| 2023 | $8,364 | $736,400 | $190,000 | $546,400 |
| 2022 | $7,437 | $514,700 | $185,000 | $329,700 |
| 2021 | $7,882 | $514,700 | $185,000 | $329,700 |
| 2020 | $8,198 | $514,700 | $185,000 | $329,700 |
| 2019 | $7,883 | $514,700 | $185,000 | $329,700 |
| 2018 | $7,721 | $490,600 | $180,000 | $310,600 |
| 2017 | $8,778 | $490,600 | $180,000 | $310,600 |
| 2016 | $7,818 | $490,600 | $180,000 | $310,600 |
| 2015 | $7,768 | $490,600 | $180,000 | $310,600 |
| 2014 | $8,059 | $490,600 | $180,000 | $310,600 |
| 2013 | $8,059 | $490,600 | $180,000 | $310,600 |
Agents Affiliated with this Home
-
Erik Ulvog
E
Seller's Agent in 2022
Erik Ulvog
ERA MyPro Realty
(414) 467-1030
8 in this area
127 Total Sales
-
Kevin Zokan

Seller's Agent in 2022
Kevin Zokan
ERA MyPro Realty
(414) 788-7147
2 in this area
20 Total Sales
-
M
Buyer's Agent in 2022
MetroMLS NON
NON MLS
-
Katie Wakefield
K
Buyer's Agent in 2022
Katie Wakefield
Firefly Real Estate, LLC
(414) 975-7621
21 in this area
291 Total Sales
Map
Source: Metro MLS
MLS Number: 1814538
APN: BRC-1137-031
- 18290 Prairie Falcon Ln
- 17460 Burnet St
- 1140 Ridgeway Rd
- 17020 Deer Park Dr
- 840 Tanglewood Dr
- 16645 Tanglewood Dr
- 1135 Forest Ln
- 825 Post Rd
- 165 Aerie Cir Unit 103
- 165 Aerie Cir Unit 104
- 165 Aerie Cir Unit 106
- 165 Aerie Cir Unit 105
- 165 Aerie Cir Unit 102
- 165 Aerie Cir Unit 101
- 1255 Apple Tree Ln
- 18107 W Wisconsin Ave Unit 201
- 920 Oakwood Ln Unit B
- 1035 Oakwood Ln
- 1636 S Calhoun Rd
- 17306 W Roosevelt Ave
