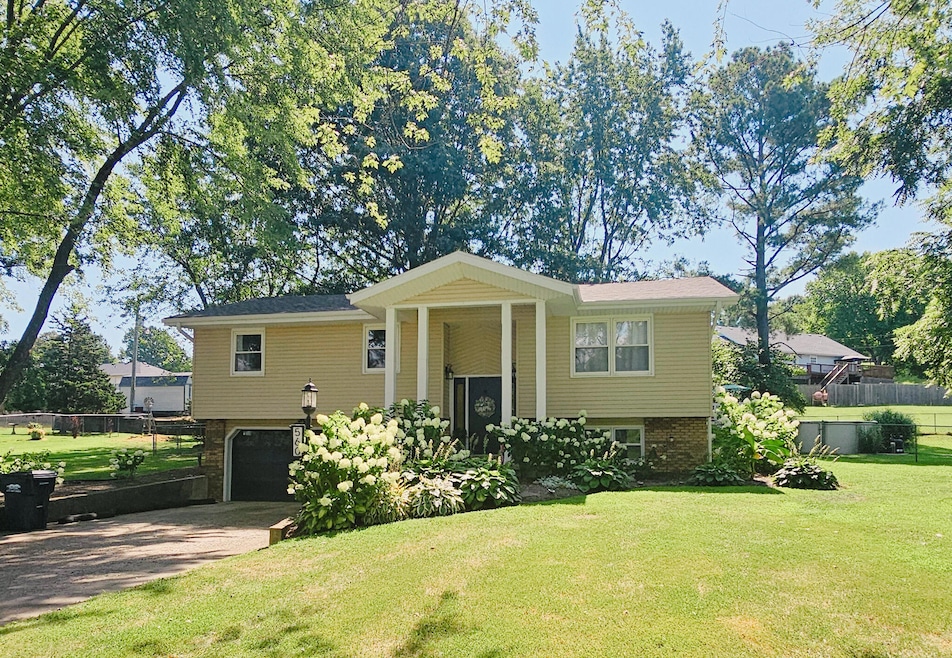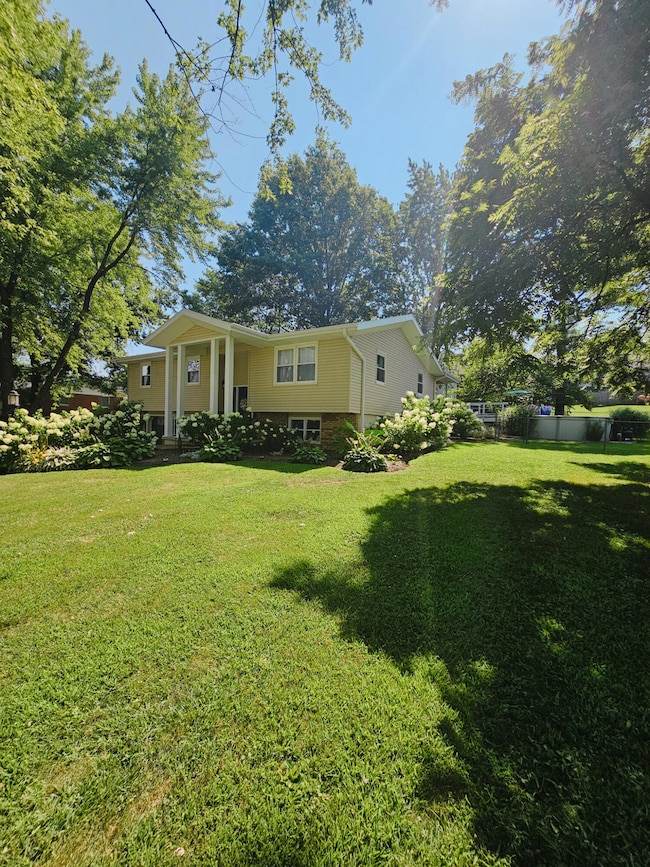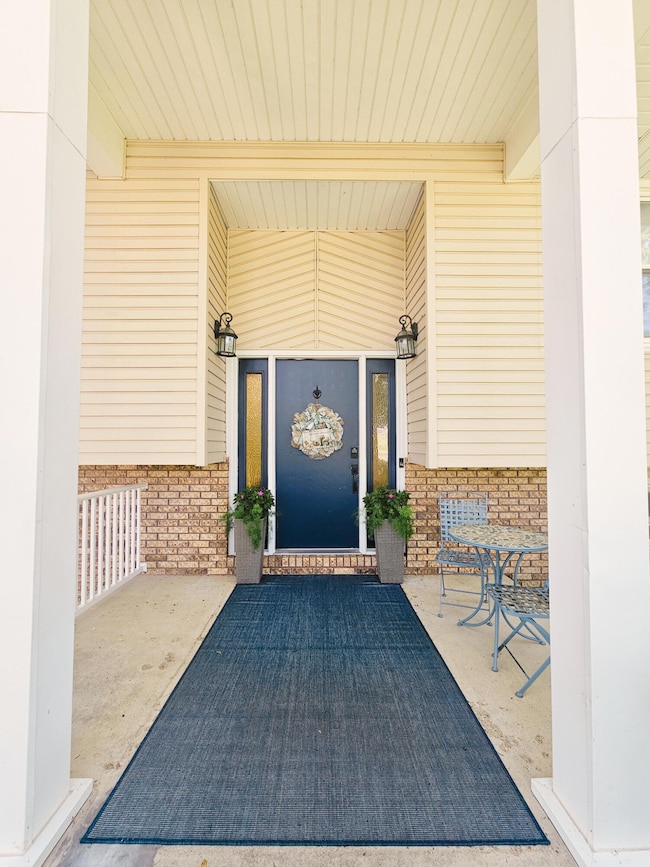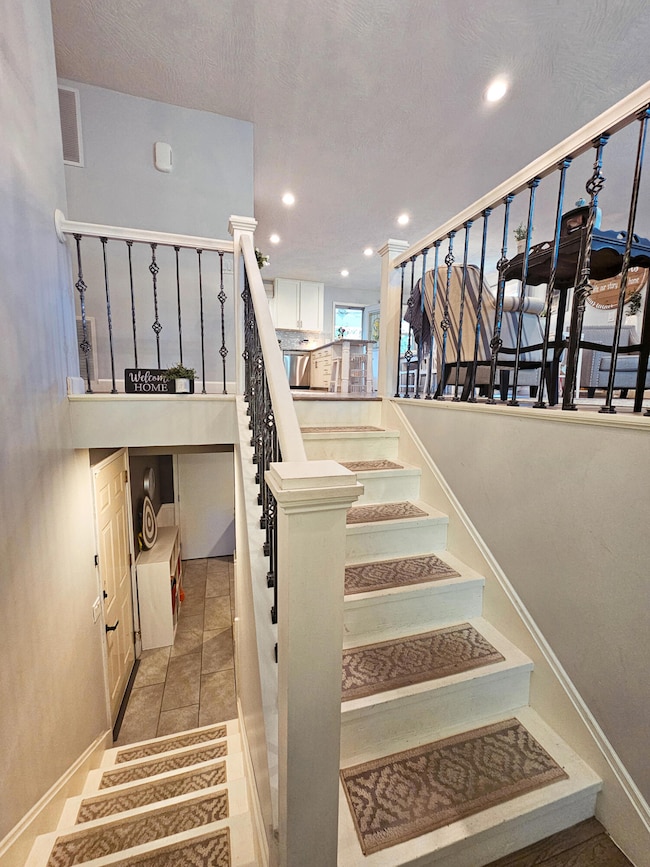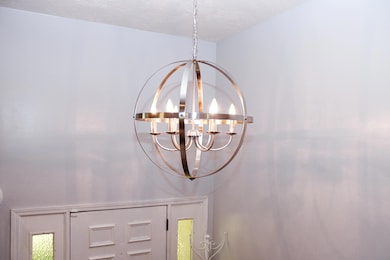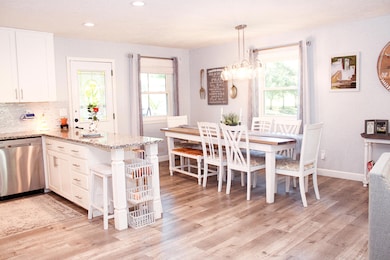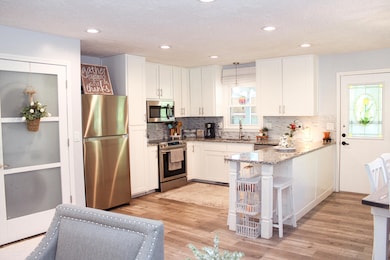560 W Hubble Dr Marshfield, MO 65706
Estimated payment $1,783/month
Highlights
- Above Ground Pool
- No HOA
- Gazebo
- Deck
- Covered Patio or Porch
- 5-minute walk to Hidden Waters Nature Park
About This Home
This gorgeous split-level home has been charmingly remodeled to provide an open floor plan, with updated fixtures, colors, and flooring. The roof and gutters were replaced summer 2024. The second family room in the basement adds to the indoor entertaining area, while the stunning fenced back yard includes large decks, a gazebo (also new roof last year), and an above-ground pool.
On the main level, you'll enjoy the open concept kitchen/dining/living room.
All appliances, including washer/dryer will stay with the property and are only a couple years old. A security system provides peace of mind. Another handy feature is the specially designed lockable closet in the basement, with built-in racks and shelving to store ''hunting supplies''.
Surrounded by trees and windows the natural lighting is incredible! The master suite overlooks the back yard, and the other 2 bedrooms are nicely appointed.
Sitting on a large lot along historic Route 66, this just might be your dream home!
Home Details
Home Type
- Single Family
Est. Annual Taxes
- $1,089
Year Built
- Built in 1979
Lot Details
- 0.55 Acre Lot
- Property fronts a state road
- Privacy Fence
- Chain Link Fence
Home Design
- Split Level Home
Interior Spaces
- 2,103 Sq Ft Home
- Ceiling Fan
- Finished Basement
- Partial Basement
Bedrooms and Bathrooms
- 3 Bedrooms
- 2 Full Bathrooms
Parking
- 2 Car Attached Garage
- Front Facing Garage
- Driveway
Outdoor Features
- Above Ground Pool
- Deck
- Covered Patio or Porch
- Gazebo
- Storage Shed
Schools
- Marshfield Elementary School
- Marshfield High School
Utilities
- Forced Air Heating and Cooling System
- Heating System Uses Natural Gas
Community Details
- No Home Owners Association
- Webster Not In List Subdivision
Listing and Financial Details
- Assessor Parcel Number 112004004005015000
Map
Home Values in the Area
Average Home Value in this Area
Tax History
| Year | Tax Paid | Tax Assessment Tax Assessment Total Assessment is a certain percentage of the fair market value that is determined by local assessors to be the total taxable value of land and additions on the property. | Land | Improvement |
|---|---|---|---|---|
| 2024 | $1,089 | $18,790 | $0 | $0 |
| 2023 | $1,058 | $18,790 | $0 | $0 |
| 2022 | $1,059 | $18,790 | $0 | $0 |
| 2021 | $1,058 | $18,790 | $0 | $0 |
| 2020 | $957 | $17,350 | $0 | $0 |
| 2019 | $907 | $17,350 | $0 | $0 |
| 2018 | $908 | $17,350 | $0 | $0 |
| 2017 | $741 | $16,800 | $0 | $0 |
| 2016 | $741 | $15,690 | $0 | $0 |
| 2015 | $734 | $15,690 | $0 | $0 |
| 2012 | -- | $15,690 | $0 | $0 |
Property History
| Date | Event | Price | List to Sale | Price per Sq Ft |
|---|---|---|---|---|
| 10/06/2025 10/06/25 | Price Changed | $329,500 | -1.5% | $157 / Sq Ft |
| 09/05/2025 09/05/25 | For Sale | $334,500 | -- | $159 / Sq Ft |
Purchase History
| Date | Type | Sale Price | Title Company |
|---|---|---|---|
| Warranty Deed | -- | -- |
Source: Southern Missouri Regional MLS
MLS Number: 60303981
APN: 11-2.0-04-004-005-015.000
- 544 W Hubble Dr
- 0 N Buffalo St Unit 60290571
- 900 Banning St
- 815 Shorthorn Ln
- 301 W Bedford St
- 2363 U S Route 66
- 819 Holstein Ln
- 839 Holstein Ln
- 424 N Clay St
- 915 Shorthorn Ln
- 840 Shorthorn Ln
- 939 Holstien Ln
- 949 Holstein Ln
- 104 Allen St
- 718 Swiss Rd
- 935 Banning St
- 123 E Hubble Dr
- Tbd Banning Ct
- 318 W Jackson St
- 600 W Maple St
- 424 N Clay St
- 413 Doxey St
- 3807 New Hope Rd
- 705 W Black Oak St Unit 705 W. Black Oak St. #2
- 343 Kellen St
- 303 E Center St
- 106 S Maple St Unit B
- 866 E Logan St
- 707 W Center St
- 3126A E Valley Water Mill Rd
- 1452 N Eastgate Ave
- 1008 S Carriage Ave
- 3515 E Lombard St
- 3501 E Lombard St
- 2020 E Kerr St
- 1735 E Valley Water Mill Rd
- 3080 E Cherry St
- 2620 E Chestnut Expy
- 220 S Oak Grove Ave
- 1646 E North St
Ask me questions while you tour the home.
