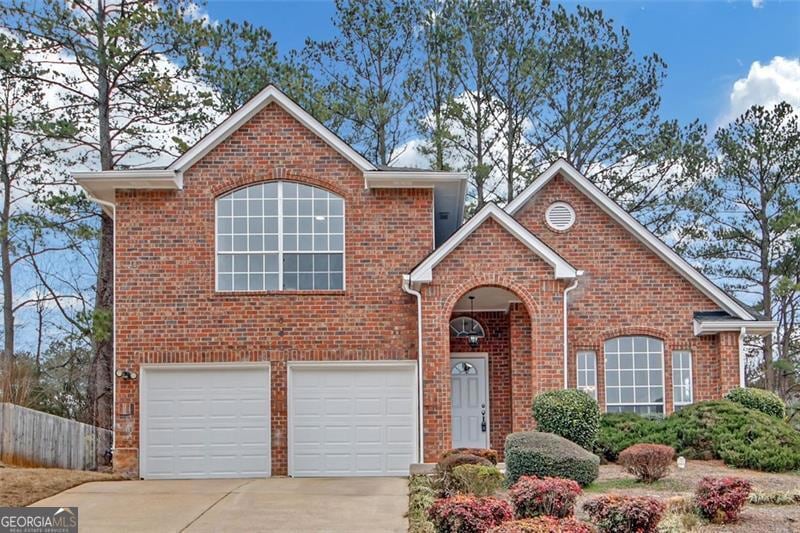PRICE REFRESH! Beautifully renovated 4 bedroom, 2.5 bathroom home located in the well-established community of Northshore at the Lakes of Stonebridge. As you enter this refreshingly updated gem, you'll appreciate the abundance of natural sunlight throughout, and the brand new windows, restored hardwood floors, and freshly painted interior. You'll also notice the well-appointed spacious kitchen adorned with bright new quartz countertops, subway tile backsplash, tiled flooring, and newly painted kitchen cabinets.Your guests will also appreciate the updated powder room equipped with new granite countertops, tiled flooring, and bright new LED lighting. The spacious upstairs boasts plenty of room for your family with 3 well accommodating sized secondary bedrooms, new carpet, and a fully renovated full bathroom with a brand new dual vanity, new granite countertops, tiled flooring, and newly tiled shower/tub combo. The spacious tranquil owners suite has a sizable walk-in closet, and a fully renovated primary bathroom that includes a brand new dual vanity, new granite countertops, newly tiled separate tub, and separate newly tiled shower. All the lighting & fixtures have been updated to include new LED lighting, as well as new door hardware, and new garage doors. This home also qualifies for a $10k downpayment assistance grant through Wells Fargo, as well as an additional $5k towards closing costs. Conveniently located to Stone Mountain Park, Grocery stores, and Hwy 78.

