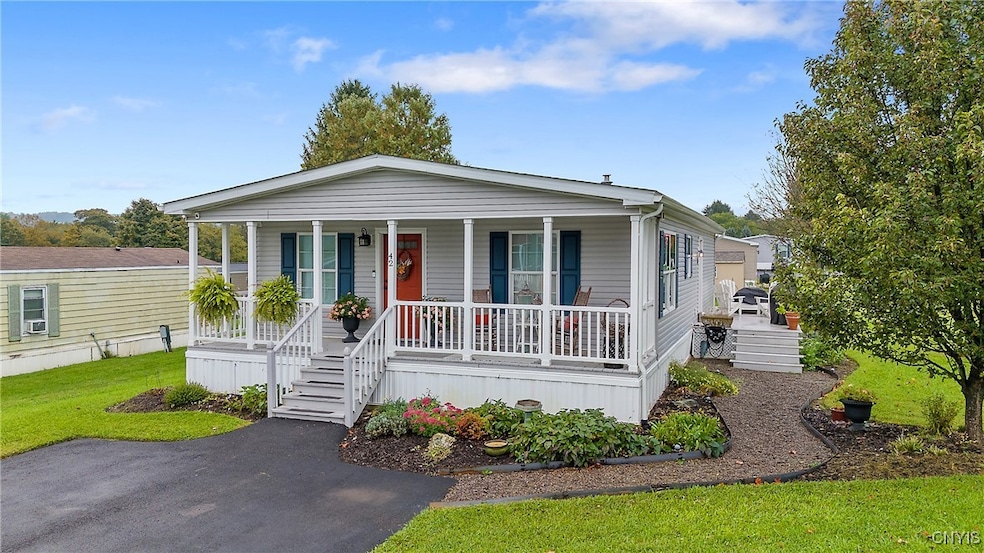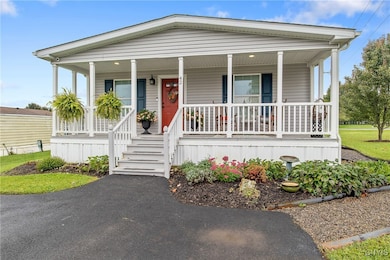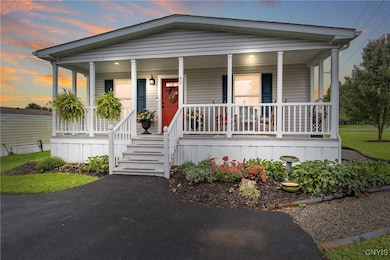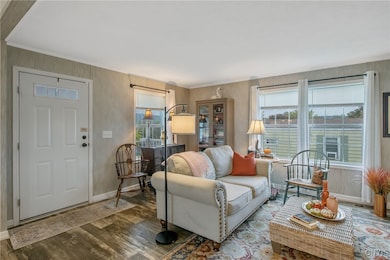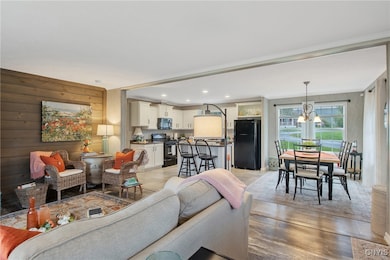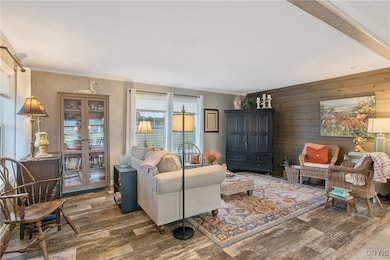5600 #42 Shute Rd Unit 42 Lafayette, NY 13084
Estimated payment $871/month
Highlights
- Primary Bedroom Suite
- Main Floor Bedroom
- Corner Lot
- Deck
- Separate Formal Living Room
- Furnished
About This Home
Welcome to this perfectly maintained and upgraded double wide manufactured home in Lafayette, offering 1,400 sq ft of comfortable living space. Situated on a desirable corner lot with sweeping views of the surrounding hills, this 2- bedroom, 2-bath home is move-in ready and full of thoughtful upgrades. The bright, open layout features a spacious living area, updated kitchen and bathrooms with modern Moen faucets, Step outside to enjoy the floating deck , hardwired gas Weber grill, fire pit, and extensive landscaping-perfect for entertaining or simply relaxing while taking in the scenery. A GE smart washer and dryer add to the ease of living. Don't miss the opportunity to own this inviting home with a country feel, minutes away for local conveniences. Multiple groomed walking trails and roadways on park property.
An extensive list of upgrades is attached with disclosures so many upgrades you have to see the list!! It’s amazing. No taxes and lot rent includes, trash, water, road snow removal. Square footage of 1,400 is taken from property title documents. Fully furnished seller would like 169,900.
Listing Agent
Listing by Berkshire Hathaway CNY Realty Brokerage Phone: 315-762-2161 License #40DE0978961 Listed on: 09/24/2025

Property Details
Home Type
- Mobile/Manufactured
Year Built
- Built in 2020
Lot Details
- 1,742 Sq Ft Lot
- Lot Dimensions are 42x42
- Corner Lot
- Irregular Lot
- Land Lease of $650
Home Design
- Vinyl Siding
Interior Spaces
- 1,400 Sq Ft Home
- 1-Story Property
- Furnished
- Window Treatments
- Separate Formal Living Room
Kitchen
- Open to Family Room
- Eat-In Kitchen
- Breakfast Bar
- Gas Oven
- Gas Range
- Free-Standing Range
- Microwave
- Dishwasher
- Kitchen Island
- Solid Surface Countertops
Flooring
- Carpet
- Vinyl
Bedrooms and Bathrooms
- 2 Main Level Bedrooms
- Primary Bedroom Suite
- 2 Full Bathrooms
Laundry
- Laundry Room
- Laundry on main level
- Dryer
- Washer
Parking
- No Garage
- Driveway
Eco-Friendly Details
- Energy-Efficient Appliances
- Energy-Efficient HVAC
Outdoor Features
- Deck
- Open Patio
- Outdoor Grill
- Porch
Schools
- C Grant Grimshaw Elementary School
- Lafayette Junior-Senior High School
Mobile Home
- Mobile Home Make is Colony Factory Homes
- Double Wide
Utilities
- Forced Air Heating and Cooling System
- Heating System Uses Propane
- PEX Plumbing
- Well
- Electric Water Heater
- Community Sewer or Septic
- Cable TV Available
Community Details
- Hidden Hills Subdivision, Colony Floorplan
Listing and Financial Details
- Assessor Parcel Number 313400-022-000-0001-011-002-0000
Map
Home Values in the Area
Average Home Value in this Area
Property History
| Date | Event | Price | List to Sale | Price per Sq Ft |
|---|---|---|---|---|
| 10/28/2025 10/28/25 | Price Changed | $139,000 | -7.3% | $99 / Sq Ft |
| 09/24/2025 09/24/25 | For Sale | $149,900 | -- | $107 / Sq Ft |
Source: Central New York Information Services
MLS Number: S1640158
- 5600 #69 Shute Rd
- 5600 Shute Rd
- 5600 Shute Rd Unit 130
- 0 Pioneer Rd
- 3439 U S 11
- 2814 Lafayette Rd
- 8376 U S 20
- 6224 Coye Rd
- 6647 Colton Rd
- 2594-2598 Hitchings Rd
- 4003 Coye Rd
- 3542 Griffin Rd
- 3600 Griffin Rd Unit A3
- 3600 Griffin Rd Unit A4
- 3600 Griffin Rd Unit A2
- 3421 Griffin Rd
- 4257 Overlook Dr
- 108 Meredith Ave
- 3456 Ransom Rd
- 215 Wendell Ave
- 304 Brookside Dr
- 4481 Southwood Heights Dr
- 127 W Warrington Rd
- 5772 Stone Gate Heights
- 101 Lafayette Rd
- 222 E Seneca Turnpike
- 683 E Seneca Turnpike
- 261 Seneca Dr
- 4662 Cleveland Rd
- 300 Mains Ave
- 116 Newbury Hollow Ln
- 184 Remington Ave
- 4901 Grolier Rd Unit 1
- 4907 Grolier Rd Unit 4
- 403 Valley Dr
- 401 Valley Dr
- 123 Remington Ave
- 508 Ivy Ridge Rd
- 2401 Midland Ave Unit 3
- 129 Wiman Ave
