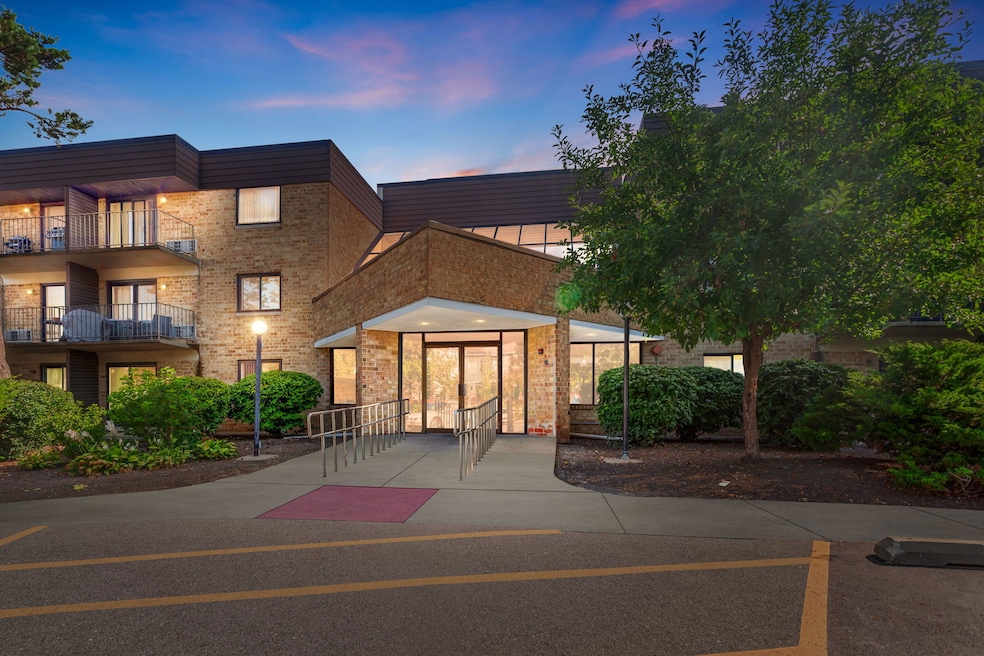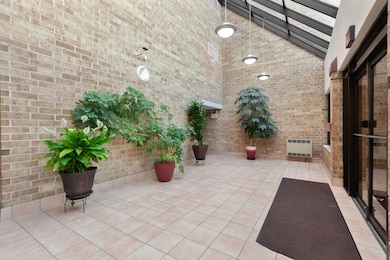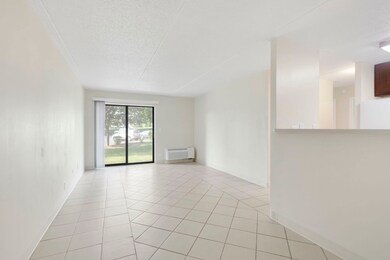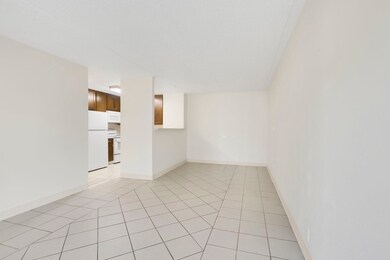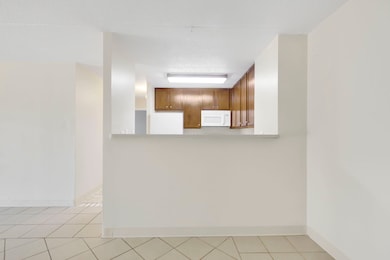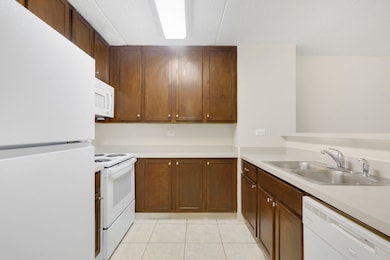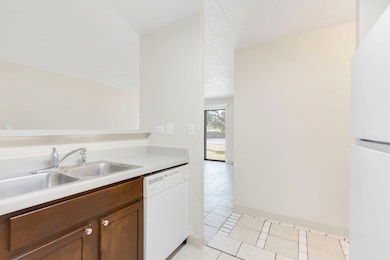5600 Astor Ln Unit 103 Rolling Meadows, IL 60008
Busse Woods NeighborhoodEstimated payment $1,545/month
Highlights
- Fitness Center
- Community Pool
- Balcony
- Rolling Meadows High School Rated A+
- Tennis Courts
- Laundry Room
About This Home
Fantastic Location-First Floor Location with Assigned Parking Spots Nearby. Welcome to this bright and well-kept 2-bedroom condo located on the 1st floor of a quiet, elevator building in Rolling Meadows. Recently remodeled kitchen features a breakfast counter and ample cabinet space. The bath is newly upgraded and the whole unit has been neutrally painted. Both bedrooms offer ample natural light and whole wall closet space. The unit comes with two assigned parking spaces (#327 and #328). Monthly assessments include water, exterior maintenance, pool, clubhouse, tennis and more. This is an owner-occupied building with no rentals allowed, offering a peaceful, residential feel. Enjoy easy access to Route 53, I-90, shopping, dining, and Woodfield Mall - a commuter's dream and an excellent value in a sought-after area!
Property Details
Home Type
- Condominium
Est. Annual Taxes
- $3,202
Year Built
- Built in 1984
HOA Fees
- $330 Monthly HOA Fees
Home Design
- Entry on the 1st floor
- Brick Exterior Construction
- Concrete Perimeter Foundation
Interior Spaces
- 3-Story Property
- Family Room
- Combination Dining and Living Room
- Storage
- Laundry Room
Kitchen
- Range
- Dishwasher
Flooring
- Laminate
- Ceramic Tile
Bedrooms and Bathrooms
- 2 Bedrooms
- 2 Potential Bedrooms
- 1 Full Bathroom
Parking
- 2 Parking Spaces
- Driveway
- Parking Included in Price
- Assigned Parking
Outdoor Features
- Balcony
Schools
- Rolling Meadows High School
Utilities
- Heating Available
- Lake Michigan Water
Community Details
Overview
- Association fees include water, insurance, exercise facilities, pool, exterior maintenance, lawn care, scavenger, snow removal
- 69 Units
- Michelle Association, Phone Number (847) 259-0888
- Saratoga Subdivision
- Property managed by Saratoga Condo Association
Amenities
- Common Area
- Coin Laundry
- Community Storage Space
- Elevator
Recreation
- Tennis Courts
- Fitness Center
- Community Pool
- Bike Trail
Pet Policy
- Limit on the number of pets
- Dogs and Cats Allowed
Map
Home Values in the Area
Average Home Value in this Area
Tax History
| Year | Tax Paid | Tax Assessment Tax Assessment Total Assessment is a certain percentage of the fair market value that is determined by local assessors to be the total taxable value of land and additions on the property. | Land | Improvement |
|---|---|---|---|---|
| 2024 | $3,202 | $10,485 | $1,229 | $9,256 |
| 2023 | $3,063 | $10,485 | $1,229 | $9,256 |
| 2022 | $3,063 | $10,485 | $1,229 | $9,256 |
| 2021 | $2,660 | $8,075 | $806 | $7,269 |
| 2020 | $2,597 | $8,075 | $806 | $7,269 |
| 2019 | $2,619 | $9,051 | $806 | $8,245 |
| 2018 | $1,933 | $5,995 | $691 | $5,304 |
| 2017 | $1,894 | $5,995 | $691 | $5,304 |
| 2016 | $1,764 | $5,995 | $691 | $5,304 |
| 2015 | $1,543 | $4,926 | $614 | $4,312 |
| 2014 | $1,574 | $5,145 | $614 | $4,531 |
| 2013 | $1,871 | $6,267 | $614 | $5,653 |
Property History
| Date | Event | Price | List to Sale | Price per Sq Ft |
|---|---|---|---|---|
| 10/17/2025 10/17/25 | Pending | -- | -- | -- |
| 09/16/2025 09/16/25 | For Sale | $179,900 | -- | -- |
Purchase History
| Date | Type | Sale Price | Title Company |
|---|---|---|---|
| Special Warranty Deed | $102,000 | Lawyers Title Ins |
Mortgage History
| Date | Status | Loan Amount | Loan Type |
|---|---|---|---|
| Previous Owner | $96,900 | Purchase Money Mortgage |
Source: Midwest Real Estate Data (MRED)
MLS Number: 12473186
APN: 08-08-402-040-1210
- 5550 Astor Ln Unit 317
- 1860 W Surrey Park Ln Unit 1C
- 1322 S New Wilke Rd Unit 1C
- 1306 S New Wilke Rd Unit 2B
- 5500 Carriageway Dr Unit 213
- 1515 S Harvard Ave
- 1227 S Old Wilke Rd Unit 201
- 1227 S Old Wilke Rd Unit 306
- 2402 Algonquin Rd Unit 9
- 1217 S Old Wilke Rd Unit 11110
- 1217 S Old Wilke Rd Unit 11406
- 1206 S New Wilke Rd Unit 108
- 1207 S Old Wilke Rd Unit 303
- 2502 Algonquin Rd Unit 2
- 2312 Algonquin Rd Unit 3
- 2504 Algonquin Rd Unit 14
- 2504 Algonquin Rd Unit 17
- 2508 Algonquin Rd Unit 16
- 1107 W White Oak St
- 1126 S New Wilke Rd Unit 307
