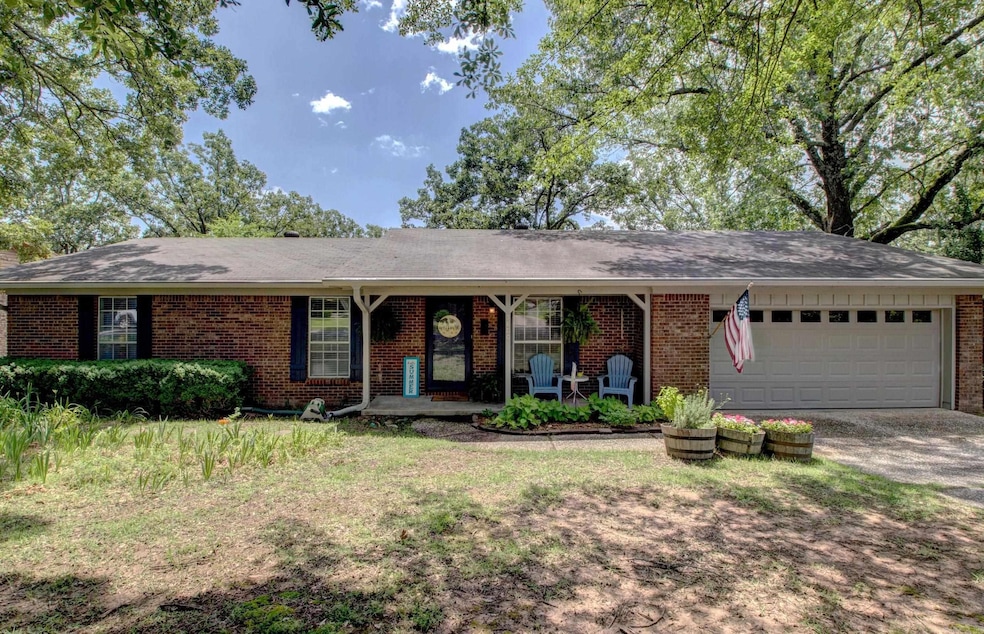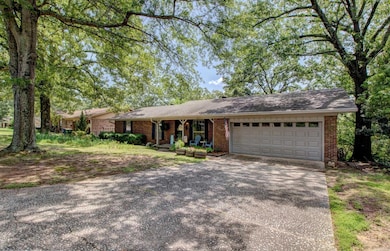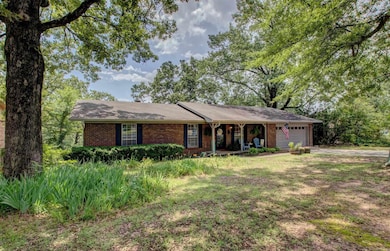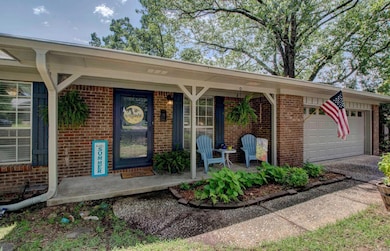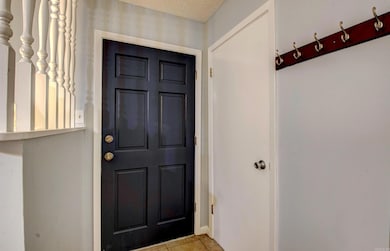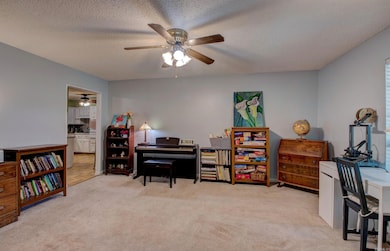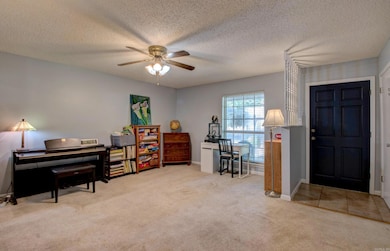
5600 Belle Point Rd North Little Rock, AR 72116
Amboy NeighborhoodEstimated payment $1,323/month
Highlights
- Deck
- Great Room
- Walk-In Closet
- Traditional Architecture
- Workshop
- Breakfast Bar
About This Home
Welcome to this charming one-story home in the desirable Park Hill neighborhood of North Little Rock! This 3-bedroom, 2-bathroom property offers a spacious layout with an oversized laundry room—perfect for additional storage, a craft space, or home office. The kitchen features abundant cabinetry, a gas cooktop, and a convenient wall oven. Enjoy outdoor living on the large backyard deck, ideal for entertaining or relaxing. A 2-car garage completes this wonderful home. Conveniently located near shopping, dining, and parks—don’t miss it!
Home Details
Home Type
- Single Family
Est. Annual Taxes
- $1,933
Year Built
- Built in 1971
Lot Details
- 0.41 Acre Lot
- Level Lot
Home Design
- Traditional Architecture
- Composition Roof
Interior Spaces
- 1,823 Sq Ft Home
- 1-Story Property
- Ceiling Fan
- Wood Burning Fireplace
- Great Room
- Combination Dining and Living Room
- Workshop
- Crawl Space
Kitchen
- Breakfast Bar
- Built-In Oven
- Gas Range
- Dishwasher
- Disposal
Flooring
- Parquet
- Carpet
- Tile
Bedrooms and Bathrooms
- 3 Bedrooms
- Walk-In Closet
- 2 Full Bathrooms
Laundry
- Laundry Room
- Washer Hookup
Parking
- 2 Car Garage
- Automatic Garage Door Opener
Outdoor Features
- Deck
Utilities
- Central Heating and Cooling System
- Gas Water Heater
Listing and Financial Details
- Assessor Parcel Number 33N-018-15-138-00
Map
Home Values in the Area
Average Home Value in this Area
Tax History
| Year | Tax Paid | Tax Assessment Tax Assessment Total Assessment is a certain percentage of the fair market value that is determined by local assessors to be the total taxable value of land and additions on the property. | Land | Improvement |
|---|---|---|---|---|
| 2024 | $1,849 | $37,901 | $7,400 | $30,501 |
| 2023 | $1,849 | $37,901 | $7,400 | $30,501 |
| 2022 | $1,765 | $37,901 | $7,400 | $30,501 |
| 2021 | $1,681 | $25,160 | $4,700 | $20,460 |
| 2020 | $1,306 | $25,160 | $4,700 | $20,460 |
| 2019 | $1,306 | $25,160 | $4,700 | $20,460 |
| 2018 | $1,331 | $25,160 | $4,700 | $20,460 |
| 2017 | $1,331 | $25,160 | $4,700 | $20,460 |
| 2016 | $1,308 | $24,820 | $6,400 | $18,420 |
| 2015 | $1,658 | $24,820 | $6,400 | $18,420 |
| 2014 | $1,658 | $24,820 | $6,400 | $18,420 |
Property History
| Date | Event | Price | Change | Sq Ft Price |
|---|---|---|---|---|
| 08/19/2025 08/19/25 | Price Changed | $220,000 | -2.2% | $121 / Sq Ft |
| 07/09/2025 07/09/25 | Price Changed | $225,000 | -2.2% | $123 / Sq Ft |
| 06/22/2025 06/22/25 | For Sale | $230,000 | -- | $126 / Sq Ft |
Mortgage History
| Date | Status | Loan Amount | Loan Type |
|---|---|---|---|
| Closed | $126,200 | New Conventional |
About the Listing Agent

Robert Richardson is a fifth-generation Arkansas native who brings more than 16 years of real estate experience to his role as executive broker and director of career development at CryeLeike Realtors. With a background in business, holding both a BBA and MBA, Richardson combines deep market knowledge with a passion for mentoring others in the industry. A proud graduate of Little Rock Catholic High, he now gives back by serving on the school’s foundation board. He is a graduate of the FBI
Robert's Other Listings
Source: Cooperative Arkansas REALTORS® MLS
MLS Number: 25024598
APN: 33N-018-15-138-00
- 5508 Belle Point Rd
- 5605 N Walnut Rd
- 1500 Crestwood Rd
- 5600 N Locust St
- 5212 N Walnut Rd
- 5104 N Cedar St
- 5820 Greenhurst Dr
- 5621 Applewood Dr
- 5100 Lochridge Rd
- 1625 Crestwood Rd
- 0 W Hill Ct
- 4900 N Cedar St
- 1708 Crestwood Rd
- 813 Silver Hill Rd
- 1607 Grove Hill Rd
- 6312 Allwood Dr
- 4718 Edgemere St
- 6324 Allwood Dr
- 5425 Randolph Rd
- 6009 Cypress Creek Dr
- 5813 La Mirado Dr
- 5000 Summertree Dr
- 5205 Stratford Rd
- 431 Mccain Blvd
- 5712 Wisteria Ct
- 2400 Mccain Blvd
- 4801 N Hills Blvd
- 4404 Greenway Dr
- 6809 Comanche Dr
- 2201 Osage Dr
- 217 W I Ave
- 1816 Osage Dr
- 305 W I Ave
- 6301 Camp Robinson Rd
- 7109 Sequoyah Ln
- 311 W I Ave
- 1001 Donovan Briley Blvd
- 828 W 51st St
- 3405 Dunkeld Dr
- 3430 N Cypress St
