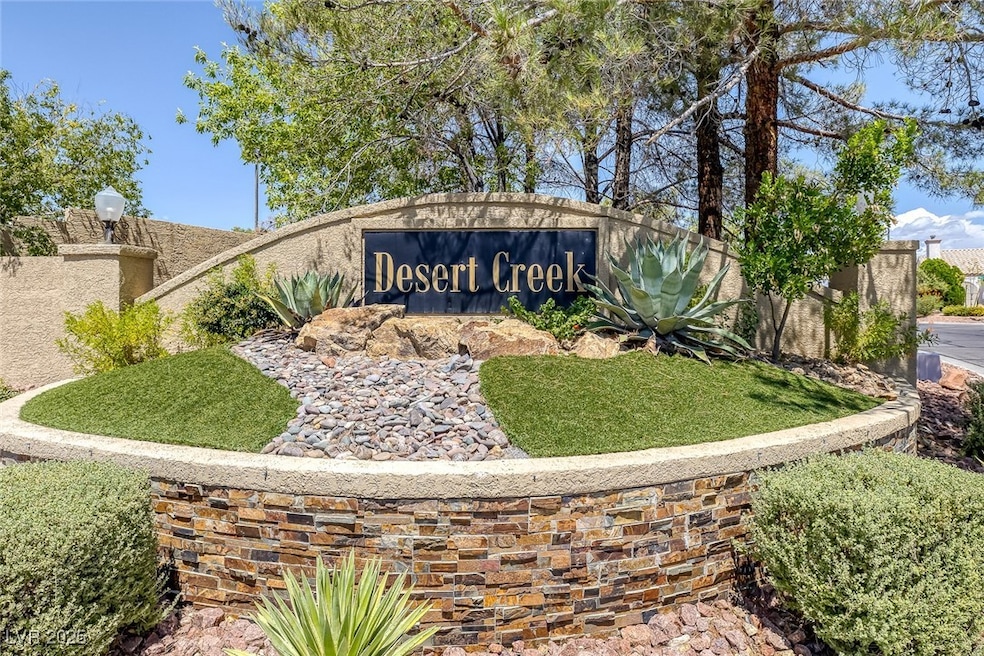5600 Bolton Bay Way Las Vegas, NV 89149
Estimated payment $2,613/month
Highlights
- Garage Cooled
- RV Access or Parking
- Mountain View
- Above Ground Spa
- RV Parking in Community
- Main Floor Bedroom
About This Home
Looking for room to roam & entertain? Look no further than this over 10000 sq ft lot - No homes directly behind this move in ready home complete with your own jacuzzi! Boasting 4 bedrooms, living/dining room, family room, & the finished garage with tons of built in storage cabinets is a hobbyists dream! Located near 95 & Ann Road, shopping, parks, & schools - you can't beat this location. Complete with a community pool for your enjoyment. Community has gated seperate RV storage area also. Low HOA fee of $95/mo includes trash. ***BELOW MARKET INTEREST RATES are being offered on this listing! Ask your realtor for details!***
Listing Agent
Coldwell Banker Premier Brokerage Phone: (702) 326-9234 License #BS.0033257 Listed on: 07/05/2025

Home Details
Home Type
- Single Family
Est. Annual Taxes
- $1,760
Year Built
- Built in 1995
Lot Details
- 10,019 Sq Ft Lot
- West Facing Home
- Wrought Iron Fence
- Back Yard Fenced
- Block Wall Fence
- Drip System Landscaping
HOA Fees
- $95 Monthly HOA Fees
Parking
- 2 Car Attached Garage
- Garage Cooled
- Parking Storage or Cabinetry
- Workshop in Garage
- Inside Entrance
- Garage Door Opener
- RV Access or Parking
Home Design
- Tile Roof
Interior Spaces
- 2,024 Sq Ft Home
- 2-Story Property
- Ceiling Fan
- Plantation Shutters
- Blinds
- Laminate Flooring
- Mountain Views
Kitchen
- Electric Range
- Microwave
- Dishwasher
Bedrooms and Bathrooms
- 4 Bedrooms
- Main Floor Bedroom
- 3 Full Bathrooms
- Soaking Tub
Laundry
- Laundry Room
- Laundry on main level
- Gas Dryer Hookup
Eco-Friendly Details
- Sprinkler System
Pool
- Above Ground Spa
- Fiberglass Spa
Outdoor Features
- Covered Patio or Porch
- Separate Outdoor Workshop
Schools
- Allen Elementary School
- Escobedo Edmundo Middle School
- Centennial High School
Utilities
- Central Heating and Cooling System
- Heating System Uses Gas
- Cable TV Available
Community Details
Overview
- Association fees include management, recreation facilities
- Desert Creek Association, Phone Number (702) 531-3382
- Desert Creek Phase 2 Subdivision
- The community has rules related to covenants, conditions, and restrictions
- RV Parking in Community
Recreation
- Community Pool
- Community Spa
- Park
Map
Home Values in the Area
Average Home Value in this Area
Tax History
| Year | Tax Paid | Tax Assessment Tax Assessment Total Assessment is a certain percentage of the fair market value that is determined by local assessors to be the total taxable value of land and additions on the property. | Land | Improvement |
|---|---|---|---|---|
| 2025 | $1,760 | $103,245 | $37,730 | $65,515 |
| 2024 | $1,709 | $103,245 | $37,730 | $65,515 |
| 2023 | $1,709 | $95,226 | $32,725 | $62,501 |
| 2022 | $1,660 | $83,411 | $26,180 | $57,231 |
| 2021 | $1,612 | $78,191 | $23,520 | $54,671 |
| 2020 | $1,562 | $77,840 | $23,520 | $54,320 |
| 2019 | $1,516 | $73,403 | $19,845 | $53,558 |
| 2018 | $1,472 | $66,592 | $15,068 | $51,524 |
| 2017 | $2,163 | $65,636 | $13,650 | $51,986 |
| 2016 | $1,395 | $63,027 | $10,850 | $52,177 |
| 2015 | $1,391 | $56,386 | $9,450 | $46,936 |
| 2014 | $1,351 | $39,613 | $5,950 | $33,663 |
Property History
| Date | Event | Price | Change | Sq Ft Price |
|---|---|---|---|---|
| 08/02/2025 08/02/25 | Price Changed | $445,000 | -4.3% | $220 / Sq Ft |
| 07/28/2025 07/28/25 | Price Changed | $465,000 | -4.1% | $230 / Sq Ft |
| 07/09/2025 07/09/25 | For Sale | $485,000 | -- | $240 / Sq Ft |
Purchase History
| Date | Type | Sale Price | Title Company |
|---|---|---|---|
| Interfamily Deed Transfer | -- | None Available | |
| Grant Deed | $138,500 | Land Title |
Mortgage History
| Date | Status | Loan Amount | Loan Type |
|---|---|---|---|
| Open | $75,025 | Unknown | |
| Closed | $109,900 | No Value Available |
Source: Las Vegas REALTORS®
MLS Number: 2698959
APN: 125-28-810-086
- 7721 Beach Falls Ct
- 5708 Berwick Falls Ln
- 7772 Buckwood Ct
- 7632 Rolling View Dr Unit 202
- 5421 Painted Sunrise Dr
- 5732 Desert Sky Way
- 7804 Wind Drift Rd
- 5401 Painted Sunrise Dr
- 5508 Big Sky Ln
- 5449 Desert Spring Rd
- 5509 Big Sky Ln
- 7908 Painted Rock Ln
- 7912 Painted Rock Ln
- 7844 Quill Gordon Ave
- 5704 Burdel St
- 7849 March Brown Ave
- 5329 La Patera Ln
- 5305 La Patera Ln
- 5721 Whale Rock St
- 5481 Painted Mirage Rd
- 7628 Desert Cactus Cir
- 5717 Cliff Point Ct
- 5509 Big Sky Ln
- 5505 Big Sky Ln
- 7793 Verde River Way
- 5520 Red Sun Dr
- 7840 Blue Charm Ave
- 7917 Quill Gordon Ave
- 5481 Painted Mirage Rd
- 5309 Yellow Sage Cir
- 5850 Sky Pointe Dr
- 5730 Sky Pointe Dr Unit 144
- 5730 Sky Pointe Dr Unit 171
- 6101 Crockery St
- 7425 Jockey Ave
- 5110 N Valadez St
- 8208 W Ashkum Ave
- 5257 Crooked Valley Dr
- 7572 Durham Hall Ave Unit 201
- 7320 Backstretch Dr






