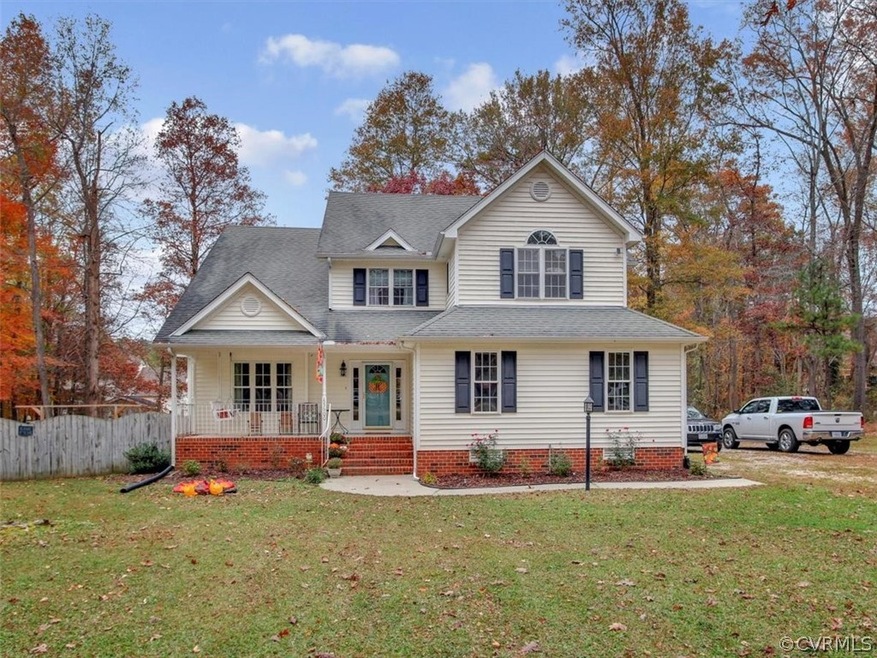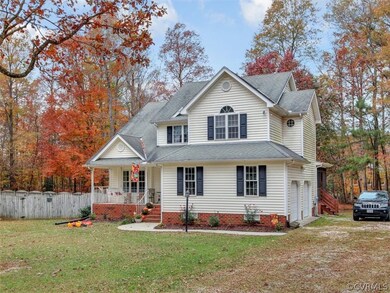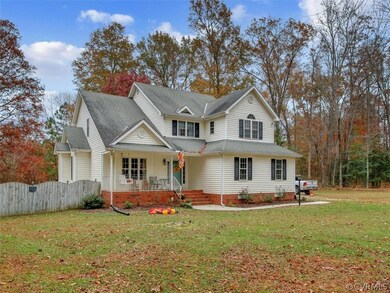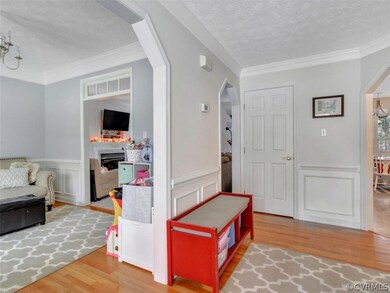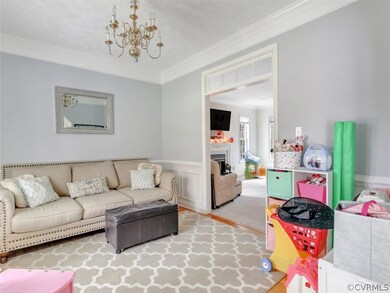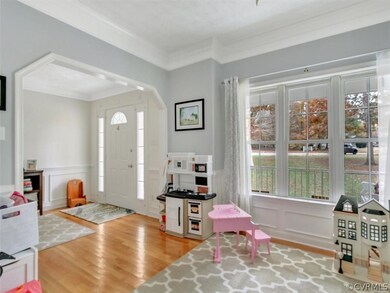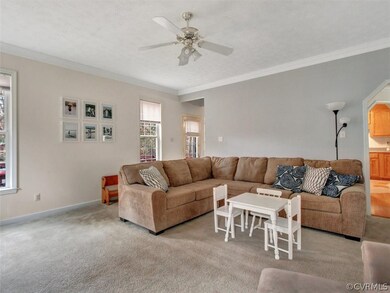
5600 Cedar Trail E Prince George, VA 23875
Highlights
- 1.26 Acre Lot
- Deck
- Screened Porch
- L.L. Beazley Elementary School Rated A-
- Hydromassage or Jetted Bathtub
- Breakfast Area or Nook
About This Home
As of January 2022Well maintained and most loved home nestled on it's own secluded 1.26 acres yet close to multiple amenities!!! Grandy entry way leads you to the lovely dining room or detour to the country kitchen with plenty of cabinets and counter space!! Island area as well - this kitchen was designed for all your holiday baking and entertaining!!! Great mudroom that has garage entry to keep the muddy boots out of the main house! Large living area with FP overlooking rear deck and private yard! Perfect primary with large walk in closet and features a dressing table/room to keep all your personals out of sight - en-suite has double vanity, stand up shower, jacuzzi tub and plenty of room. Alternate bedrooms offer great closet space - the large has it's own walk in and has much space!! Cozy screened porch to enjoy the many seasons we experience - rear fenced yard to keep the kids and pups in sight!! Quiet cul de sac area - don't miss this opportunity! New HW heater, new dishwasher
Last Agent to Sell the Property
Harris & Assoc, Inc License #0225014908 Listed on: 11/21/2021
Home Details
Home Type
- Single Family
Est. Annual Taxes
- $2,354
Year Built
- Built in 1999
Lot Details
- 1.26 Acre Lot
- Cul-De-Sac
- Street terminates at a dead end
- Privacy Fence
- Back Yard Fenced
- Level Lot
- Irregular Lot
- Zoning described as R-E
HOA Fees
- $5 Monthly HOA Fees
Parking
- 2 Car Attached Garage
- Rear-Facing Garage
- Off-Street Parking
Home Design
- Brick Exterior Construction
- Frame Construction
- Composition Roof
- Vinyl Siding
Interior Spaces
- 2,232 Sq Ft Home
- 2-Story Property
- Built-In Features
- Bookcases
- Ceiling Fan
- Factory Built Fireplace
- Self Contained Fireplace Unit Or Insert
- Gas Fireplace
- Thermal Windows
- Insulated Doors
- Dining Area
- Screened Porch
- Crawl Space
- Washer and Dryer Hookup
Kitchen
- Breakfast Area or Nook
- Electric Cooktop
- Microwave
- Dishwasher
- Kitchen Island
- Laminate Countertops
Flooring
- Partially Carpeted
- Laminate
Bedrooms and Bathrooms
- 4 Bedrooms
- Walk-In Closet
- Double Vanity
- Hydromassage or Jetted Bathtub
Outdoor Features
- Deck
Schools
- Beazley Elementary School
- Clements Middle School
- Prince George High School
Utilities
- Zoned Heating and Cooling System
- Vented Exhaust Fan
- Water Heater
- Cable TV Available
Community Details
- Cedar Creek West Subdivision
Listing and Financial Details
- Tax Lot 23
- Assessor Parcel Number 12C-01-0B-023-0
Ownership History
Purchase Details
Home Financials for this Owner
Home Financials are based on the most recent Mortgage that was taken out on this home.Purchase Details
Purchase Details
Purchase Details
Similar Homes in Prince George, VA
Home Values in the Area
Average Home Value in this Area
Purchase History
| Date | Type | Sale Price | Title Company |
|---|---|---|---|
| Deed | $342,000 | -- | |
| Deed | -- | -- | |
| Deed | -- | -- | |
| Deed | $238,500 | -- |
Property History
| Date | Event | Price | Change | Sq Ft Price |
|---|---|---|---|---|
| 01/04/2022 01/04/22 | Sold | $342,000 | 0.0% | $153 / Sq Ft |
| 11/22/2021 11/22/21 | Pending | -- | -- | -- |
| 11/21/2021 11/21/21 | For Sale | $342,000 | +24.4% | $153 / Sq Ft |
| 09/21/2018 09/21/18 | Sold | $274,900 | 0.0% | $123 / Sq Ft |
| 08/09/2018 08/09/18 | Pending | -- | -- | -- |
| 07/19/2018 07/19/18 | For Sale | $274,900 | -- | $123 / Sq Ft |
Tax History Compared to Growth
Tax History
| Year | Tax Paid | Tax Assessment Tax Assessment Total Assessment is a certain percentage of the fair market value that is determined by local assessors to be the total taxable value of land and additions on the property. | Land | Improvement |
|---|---|---|---|---|
| 2024 | $2,736 | $340,400 | $70,000 | $270,400 |
| 2023 | $2,631 | $333,700 | $63,300 | $270,400 |
| 2021 | $2,667 | $282,800 | $55,400 | $227,400 |
| 2020 | $2,182 | $273,700 | $52,800 | $220,900 |
| 2019 | $2,218 | $253,700 | $48,800 | $204,900 |
| 2018 | $2,120 | $242,300 | $48,800 | $193,500 |
| 2017 | $2,121 | $242,300 | $48,800 | $193,500 |
| 2016 | $2,121 | $242,400 | $48,800 | $193,600 |
| 2014 | $1,012 | $242,400 | $48,800 | $193,600 |
Agents Affiliated with this Home
-

Seller's Agent in 2022
Carla Mayes
Harris & Assoc, Inc
(804) 720-9379
3 in this area
258 Total Sales
-

Buyer's Agent in 2022
Jennifer Stevens
Long & Foster
(804) 920-6023
1 in this area
110 Total Sales
-

Seller's Agent in 2018
Lorna Cornett
Weichert Corporate
(804) 691-4411
7 in this area
128 Total Sales
Map
Source: Central Virginia Regional MLS
MLS Number: 2135006
APN: 12C-01-0B-023-0
- 4298 Cedar Creek Ln
- 5206 Berkshire Dr
- 1900 Davis Ln
- 4009 Robert e Lee Dr
- 4000 Brandywine Dr
- 3612 Roselawn Terrace
- 1909 Dinwiddie Ave
- 6448 Blair Ct
- 1618 Old Iron Rd
- 3530 Gilbert St
- DELMAR Plan at Lakewood Village
- 4328 Shorebird Dr
- 3318 Courthouse Rd
- 2704 Toronto Ln
- 5301 Middle Rd
- 4433 Branchester Pkwy
- 3407 Granby St
- 1905 Sunnyside Ave
- 000 Prince George Dr
- 4200 Esposito Place
