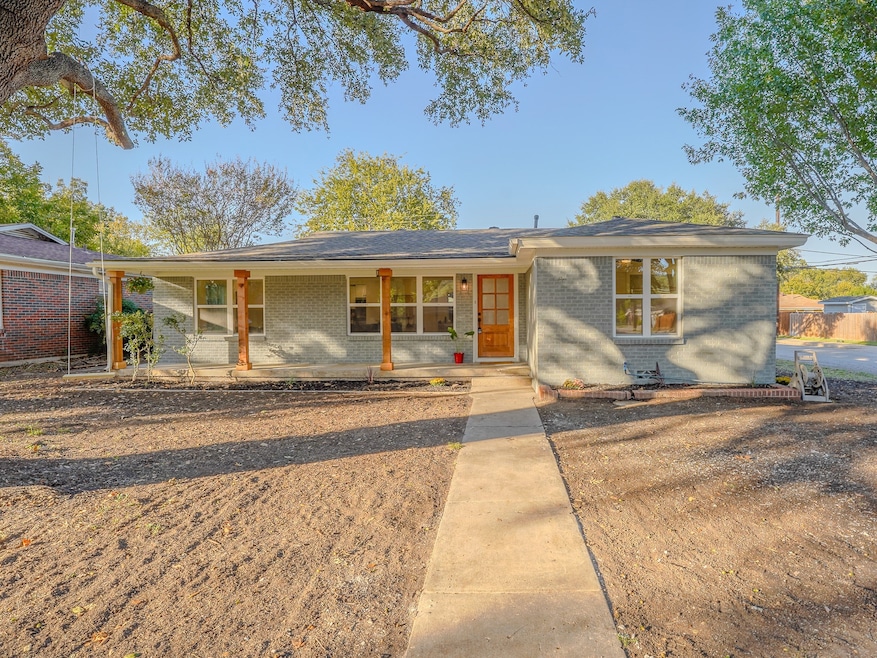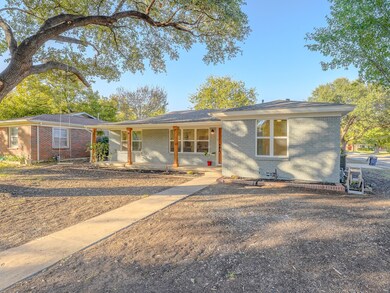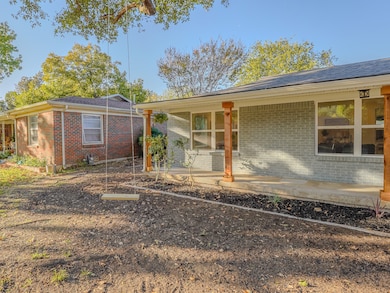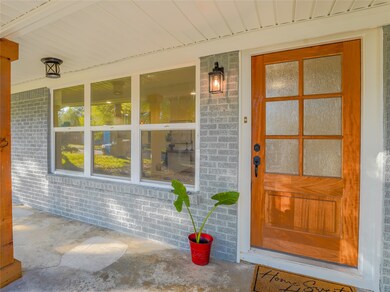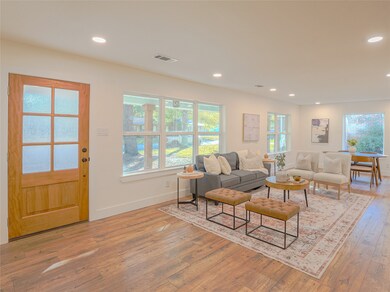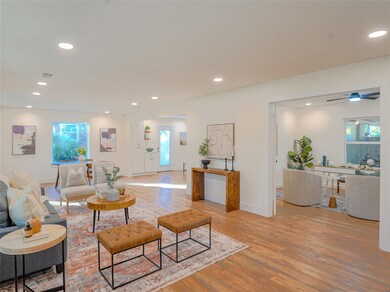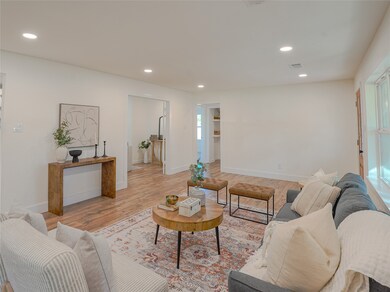5600 Durham Ave Fort Worth, TX 76114
Estimated payment $2,320/month
Highlights
- Open Floorplan
- Traditional Architecture
- Private Yard
- Burton Hill Elementary School Rated A-
- Granite Countertops
- Covered Patio or Porch
About This Home
OPEN HOUSE Sat. Nov. 8th, 12-2pm. Fall in love the moment you walk through the door. Exceptionally finished home in Sunset Acres located walking distance from Trinity Trails & highly regarded Burton Hill Elementary. This charming 1955 home blends classic design with tasteful vintage undertones. An extended front porch patio accented by new wooden beams, manicured flower beds, and beautiful canopy trees with nostalgic front yard swing. Richly stained Mahogany front door, waterproof Fawnwood laminate flooring, high grade Birchwood carpet in hall bedrooms, recessed lighting, fresh paint inside and out, all-new remote controlled fans and hardware. The kitchen impresses with brand-new soft-close cabinetry, quartz counters, a dedicated coffee bar and pantry, matching stainless steel GE appliances including a gas range, and a custom peninsula & seating, complemented by elegant tile backsplash and stylish floating shelves for added storage and design. Both bathrooms have been tastefully renovated with subway tile surrounds, stunning new vanities with chic mirror and lighting complete each space beautifully. Laundry room in hallway designed to accommodate a stackable washer & dryer. Major updates that bring value and peace of mind, include a new roof, brand new 4 ton Goodman HVAC system including all new ductwork, new windows, updated plumbing and electrical multi-level shelving, great for additional workspace or hobby potential. Covered carport driveway offers designated parking for up to 4 vehicles.
Listing Agent
LPT Realty, LLC Brokerage Phone: 877-366-2213 License #0634339 Listed on: 11/05/2025

Home Details
Home Type
- Single Family
Est. Annual Taxes
- $4,751
Year Built
- Built in 1955
Lot Details
- 6,273 Sq Ft Lot
- Wood Fence
- Many Trees
- Private Yard
Home Design
- Traditional Architecture
- Brick Exterior Construction
- Pillar, Post or Pier Foundation
- Composition Roof
Interior Spaces
- 1,477 Sq Ft Home
- 1-Story Property
- Open Floorplan
- Recessed Lighting
- Decorative Lighting
- Awning
Kitchen
- Eat-In Kitchen
- Gas Range
- Microwave
- Dishwasher
- Kitchen Island
- Granite Countertops
- Disposal
Flooring
- Carpet
- Laminate
Bedrooms and Bathrooms
- 4 Bedrooms
- 2 Full Bathrooms
Laundry
- Laundry in Hall
- Stacked Washer and Dryer
Home Security
- Carbon Monoxide Detectors
- Fire and Smoke Detector
Parking
- 3 Attached Carport Spaces
- Converted Garage
- Driveway
Outdoor Features
- Covered Patio or Porch
- Outdoor Storage
- Rain Gutters
Schools
- Burtonhill Elementary School
- Arlngtnhts High School
Utilities
- Central Heating and Cooling System
- Cooling System Powered By Gas
- Underground Utilities
- Cable TV Available
Listing and Financial Details
- Legal Lot and Block 12 / D
- Assessor Parcel Number 03036936
Community Details
Overview
- Sunset Acres Add Subdivision
Recreation
- Trails
Map
Home Values in the Area
Average Home Value in this Area
Tax History
| Year | Tax Paid | Tax Assessment Tax Assessment Total Assessment is a certain percentage of the fair market value that is determined by local assessors to be the total taxable value of land and additions on the property. | Land | Improvement |
|---|---|---|---|---|
| 2025 | $3,242 | $263,503 | $100,000 | $163,503 |
| 2024 | $3,242 | $263,503 | $100,000 | $163,503 |
| 2023 | $4,356 | $253,427 | $100,000 | $153,427 |
| 2022 | $4,549 | $215,213 | $100,000 | $115,213 |
| 2021 | $4,364 | $216,223 | $100,000 | $116,223 |
| 2020 | $3,828 | $178,990 | $100,000 | $78,990 |
| 2019 | $3,617 | $179,735 | $100,000 | $79,735 |
| 2018 | $2,762 | $119,524 | $100,000 | $19,524 |
| 2017 | $3,078 | $134,329 | $15,000 | $119,329 |
| 2016 | $2,798 | $111,162 | $15,000 | $96,162 |
| 2015 | $2,197 | $89,800 | $15,000 | $74,800 |
| 2014 | $2,197 | $89,800 | $15,000 | $74,800 |
Property History
| Date | Event | Price | List to Sale | Price per Sq Ft |
|---|---|---|---|---|
| 11/09/2025 11/09/25 | Pending | -- | -- | -- |
| 11/06/2025 11/06/25 | For Sale | $365,000 | -- | $247 / Sq Ft |
Purchase History
| Date | Type | Sale Price | Title Company |
|---|---|---|---|
| Deed | -- | Title Forward | |
| Vendors Lien | -- | Alamo Title Company |
Mortgage History
| Date | Status | Loan Amount | Loan Type |
|---|---|---|---|
| Open | $220,500 | Construction | |
| Previous Owner | $95,243 | FHA |
Source: North Texas Real Estate Information Systems (NTREIS)
MLS Number: 21104568
APN: 03036936
- 5605 Dennis Ave
- 5632 Dennis Ave
- 5420 Fursman Ave
- 5412 Durham Ave
- 5408 Durham Ave
- 1147 Roaring Springs Rd
- 1127 Roaring Springs Rd
- 927 Roaring Springs Rd
- 1159 Roaring Springs Rd
- 1231 Roaring Springs Rd
- 1257 Roaring Springs Rd
- 1295 Roaring Springs Rd
- 317 Burton Hill Rd
- 5809 Fursman Ave
- 1343 Roaring Springs Rd
- 1357 Roaring Springs Rd
- 5413 Santa Marie Ave
- 5749 Aton Ave
- 1387 Roaring Springs Rd
- 548 Trailrider Rd
