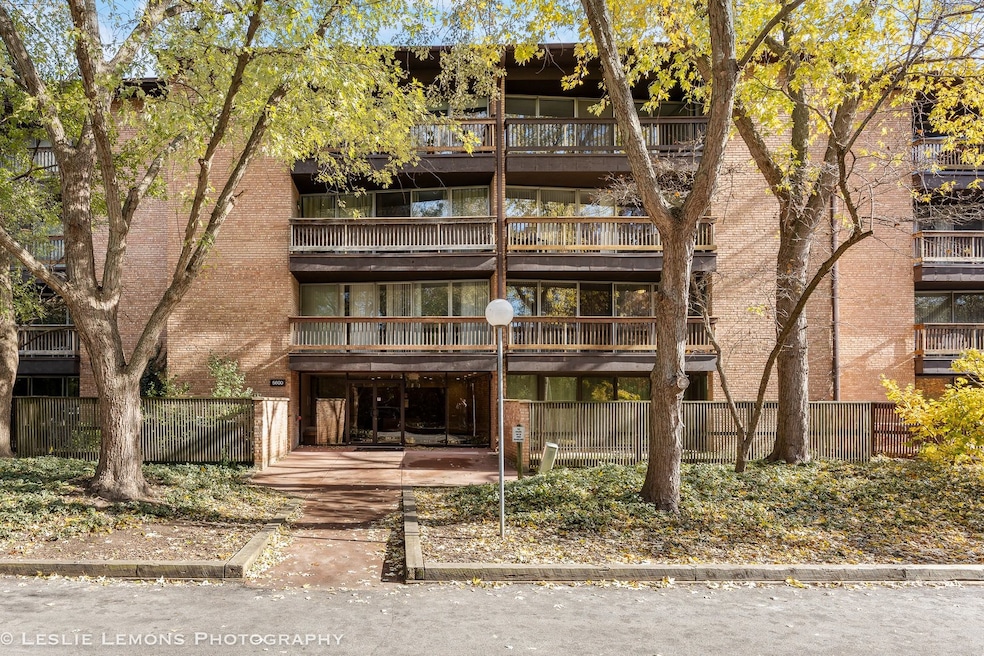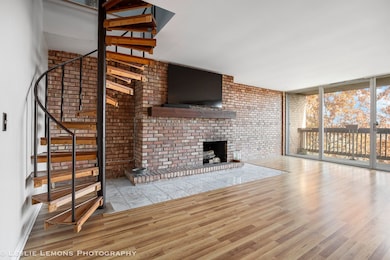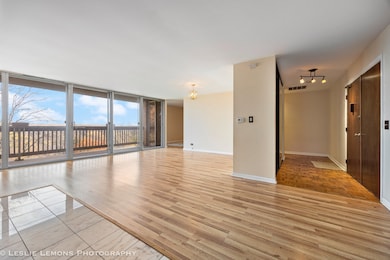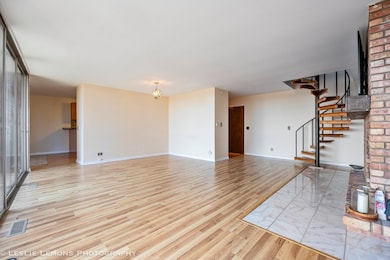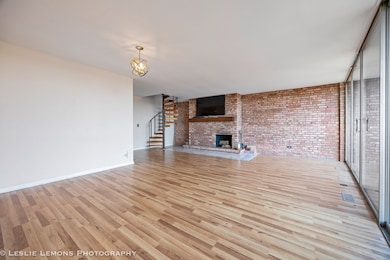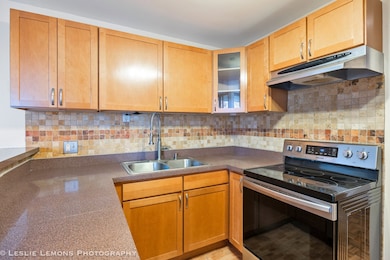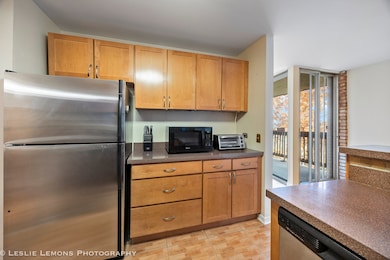5600 Hillcrest Ln Unit 3D Lisle, IL 60532
Seven Bridges NeighborhoodHighlights
- Boat Dock
- Fitness Center
- Lock-and-Leave Community
- Goodrich Elementary School Rated 9+
- Penthouse
- Wooded Lot
About This Home
Unit is being leased by the Homeowners Association under its statutory right of possession to recover outstanding assessments. Association is the authorized landlord and will approve all tenants and execute the lease. The lease may terminate upon satisfaction of the owner's obligations to the Association either with rent or upon the sale of the unit in accordance with Illinois law. This is a month to month lease with a 30 day written notice to terminate the lease by either party. This spacious 2 story, 3 bedroom, 2.1 bath Penthouse in Four Lakes won't disappoint! Located on the 3rd and 4th floor in an elevator building...featuring hardwood floors, exposed brick walls, and a cozy fireplace. Floor-to-ceiling windows provide the home with natural light, offering panoramic views from every room. Enjoy your own private balcony and the ease of an in-unit washer and dryer. Live where everything is at your doorstep-resort-style amenities include swimming pools, tennis/pickleball courts, ski hill with separate snowboarding run, sand volleyball, on-site bar & restaurant, walking/jogging trails, frisbee golf, convenience store, and fitness center with flexible memberships. Commuter's dream: Just minutes from the train station, major expressways, shopping, dining, and entertainment. Whether you're an outdoor enthusiast or a busy professional, this location offers the perfect blend of convenience and lifestyle. This is a month to month lease with a 30 day written notice to terminate the lease by either party.
Condo Details
Home Type
- Condominium
Est. Annual Taxes
- $5,639
Year Built
- Built in 1980
Lot Details
- Wooded Lot
Home Design
- Penthouse
- Entry on the 3rd floor
- Brick Exterior Construction
Interior Spaces
- 1,515 Sq Ft Home
- 2-Story Property
- Skylights
- Wood Burning Fireplace
- Family Room
- Living Room with Fireplace
- Dining Room
- Storage
- Laundry Room
- Laminate Flooring
Kitchen
- Range
- Microwave
- Dishwasher
- Stainless Steel Appliances
- Disposal
Bedrooms and Bathrooms
- 3 Bedrooms
- 3 Potential Bedrooms
Parking
- 2 Parking Spaces
- Parking Included in Price
- Assigned Parking
Schools
- Goodrich Elementary School
- Thomas Jefferson Junior High Sch
- North High School
Utilities
- Central Air
- Heating System Uses Natural Gas
Listing and Financial Details
- Security Deposit $2,350
- Property Available on 11/21/25
- Rent includes heat, water, parking, pool, scavenger, exterior maintenance, lawn care, snow removal
Community Details
Overview
- Lock-and-Leave Community
Amenities
- Sundeck
- Restaurant
- Coin Laundry
- Elevator
- Community Storage Space
Recreation
- Boat Dock
- Tennis Courts
- Fitness Center
- Community Pool
- Park
- Bike Trail
Pet Policy
- No Pets Allowed
Map
Source: Midwest Real Estate Data (MRED)
MLS Number: 12513476
APN: 08-15-105-422
- 5600 Hillcrest Ln Unit 1K
- 5501 Lakeside Dr Unit 3B
- 5522 E Lake Dr Unit B
- 5600 Hillcrest Ln Unit 2K
- 5511 E Lake Dr Unit 97B
- 5882 Forest View Rd Unit B
- 5807 Oakwood Dr Unit C
- 5801 Oakwood Dr Unit D
- 6235 Lafond Cir
- 6219 Rivers Edge Dr
- 6280 Lee Ct
- 6284 Lee Ct
- 6260 Lafond Cir
- 6269 Lafond Cir
- 6210 Rivers Edge Dr
- 6279 Lee Ct
- 6274 Lee Ct
- 6282 Lee Ct
- 6285 Lee Ct
- 5800 Oakwood Dr Unit B-28
- 1769 Robin Ln
- 5550 Abbey Dr
- 5760 Abbey Dr Unit 4E
- 5854 Forest View Rd Unit C
- 5885 Forest View Rd Unit 885-823
- 5885 Forest View Rd
- 1811 Four Lakes Ave Unit 4E
- 1833 Four Lakes Ave Unit 4H
- 1811 Four Lakes Ave Unit 1H
- 5820 Oakwood Dr Unit 3J
- 1811 Four Lakes Ave
- 5950 Oakwood Dr Unit 4C
- 6010 Oakwood Dr Unit 6C
- 6010 Oakwood Dr Unit 5B
- 5734 Oak Ridge Way
- 2238 Abbeywood Dr Unit D
- 2220 Abbeywood Dr Unit F
- 4727D Yender Ave Unit ID1306470P
- 5904 Elm St
- 2572 Retreat Cir
