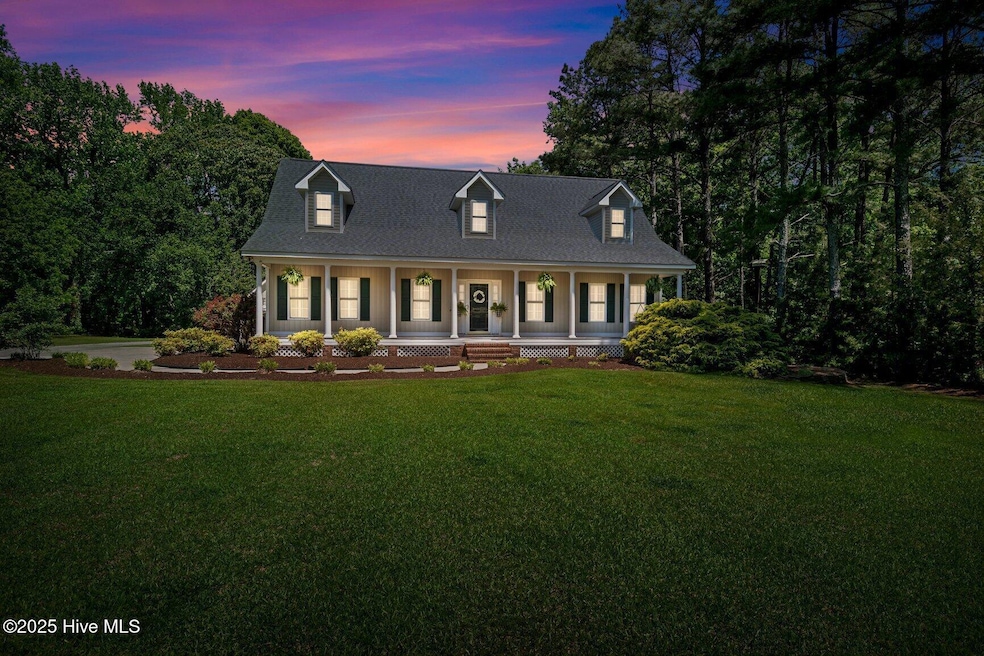
5600 Hornes Church Rd Wilson, NC 27896
Estimated payment $2,952/month
Highlights
- Boat Dock
- Waterfront
- 1 Fireplace
- New Hope Elementary School Rated A-
- Main Floor Primary Bedroom
- No HOA
About This Home
Situated on 1.27 Acres, 5600 Hornes Chruch Road has everything you are looking in a special place to call home sweet home! Offering a cozy, spacious family room with gas log fireplace open to kitchen and formal dining room all with gorgeous wood floors. The master suite located on the first floor has new carpet, dual vanity sink, walk in closet and shower, as well as a jacuzzi tub. Upstairs you will find 2 bedrooms with an office/bonus room (possible 4th bedroom), all with new carpet and a full bathroom. Enjoy the natural light that pours into the sunroom overlooking a screened in porch. Entertain in style fire side on an outdoor patio. 2-car detached garage/wired workshop with permeant stairway to attic storage. Step down to The Silver Lake where you can relax by the water.*New roof, duct work in 2021
Listing Agent
First Venture Commercial & Residential License #213835 Listed on: 05/06/2025

Home Details
Home Type
- Single Family
Est. Annual Taxes
- $2,794
Year Built
- Built in 2001
Lot Details
- 1.27 Acre Lot
- Lot Dimensions are 115x475.34x115.32x483.86
- Waterfront
- Property is zoned AR
Home Design
- Wood Frame Construction
- Shingle Roof
- Vinyl Siding
- Stick Built Home
Interior Spaces
- 2,605 Sq Ft Home
- 2-Story Property
- Bookcases
- 1 Fireplace
- Formal Dining Room
- Workshop
- Crawl Space
Bedrooms and Bathrooms
- 3 Bedrooms
- Primary Bedroom on Main
- Walk-in Shower
Parking
- 2 Car Detached Garage
- Driveway
Outdoor Features
- Screened Patio
- Porch
Schools
- New Hope Elementary School
- Elm City Middle School
- Fike High School
Utilities
- Forced Air Heating System
- Heat Pump System
Listing and Financial Details
- Tax Lot 10
- Assessor Parcel Number 3704-78-7106.000
Community Details
Overview
- No Home Owners Association
- Silver Lake Villas Subdivision
Recreation
- Boat Dock
Map
Home Values in the Area
Average Home Value in this Area
Tax History
| Year | Tax Paid | Tax Assessment Tax Assessment Total Assessment is a certain percentage of the fair market value that is determined by local assessors to be the total taxable value of land and additions on the property. | Land | Improvement |
|---|---|---|---|---|
| 2025 | $2,794 | $372,971 | $60,000 | $312,971 |
| 2024 | $2,794 | $372,971 | $60,000 | $312,971 |
| 2023 | $1,934 | $215,346 | $50,000 | $165,346 |
| 2022 | $1,891 | $215,346 | $50,000 | $165,346 |
| 2021 | $1,881 | $215,346 | $50,000 | $165,346 |
| 2020 | $1,881 | $215,346 | $50,000 | $165,346 |
| 2019 | $1,881 | $215,346 | $50,000 | $165,346 |
| 2018 | $1,666 | $190,346 | $25,000 | $165,346 |
| 2017 | $1,631 | $190,346 | $25,000 | $165,346 |
| 2016 | $1,820 | $208,262 | $50,000 | $158,262 |
| 2014 | $1,909 | $219,731 | $50,000 | $169,731 |
Property History
| Date | Event | Price | Change | Sq Ft Price |
|---|---|---|---|---|
| 05/30/2025 05/30/25 | For Sale | $499,900 | +73.0% | $192 / Sq Ft |
| 09/27/2019 09/27/19 | Sold | $289,000 | -3.6% | $110 / Sq Ft |
| 08/13/2019 08/13/19 | Pending | -- | -- | -- |
| 05/26/2019 05/26/19 | For Sale | $299,900 | -- | $114 / Sq Ft |
Purchase History
| Date | Type | Sale Price | Title Company |
|---|---|---|---|
| Warranty Deed | $289,000 | None Available | |
| Deed | $235,000 | Attorney |
Mortgage History
| Date | Status | Loan Amount | Loan Type |
|---|---|---|---|
| Open | $286,000 | New Conventional | |
| Closed | $289,000 | New Conventional | |
| Previous Owner | $192,000 | New Conventional | |
| Previous Owner | $165,000 | New Conventional |
Similar Homes in Wilson, NC
Source: Hive MLS
MLS Number: 100505616
APN: 3704-78-7106.000
- 5907 W Baker Rd
- 6103 Farmwood Loop
- 5313 Tumberry Ct N
- 4805 Milliken Close N
- 4707 Saint Andrews Dr N Unit B
- 4707 Saint Andrews Dr N Unit B
- 4604 Saint Andrews Dr N
- 5804 Nobleman Ct
- 4710 Burning Tree Ln N
- 4800 Burning Tree Ln N
- 4404 Rockport Dr NW
- 4702 Tamarisk Ln
- 4702 Tamerisk Ln N
- 3911 Country Club Dr NW
- 4610 Pinehurst Dr N
- 4915 Country Club Dr N
- 3918 Country Club Dr NW
- 4702 Nash St N
- 4711 Country Club Dr N
- 4904 Pebble Beach Cir N
- 4913 Summit Place Dr NW
- 4903 Pebble Beach Cir N
- 3816 Starship Ln NW Unit B
- 3334 Whitlock Dr N
- 3107 Brentwood Dr N
- 4323 Blazing Star Ln
- 4119 Juniper Ln NW Unit A
- 3701 Ashbrook Dr NW
- 3761 Raleigh Road Pkwy W
- 1706 Vineyard Dr N
- 1101 Corbett Ave N
- 301 Cobb Dr
- 3405 Walker Dr Unit C
- 3513 Walker Dr W
- 6654 Colleen Dr
- 405 Maplewood Ave NE
- 211 Kenan St W
- 100 Pine St W
- 132 Goldsboro St SW Unit C
- 230 Goldsboro St SW






