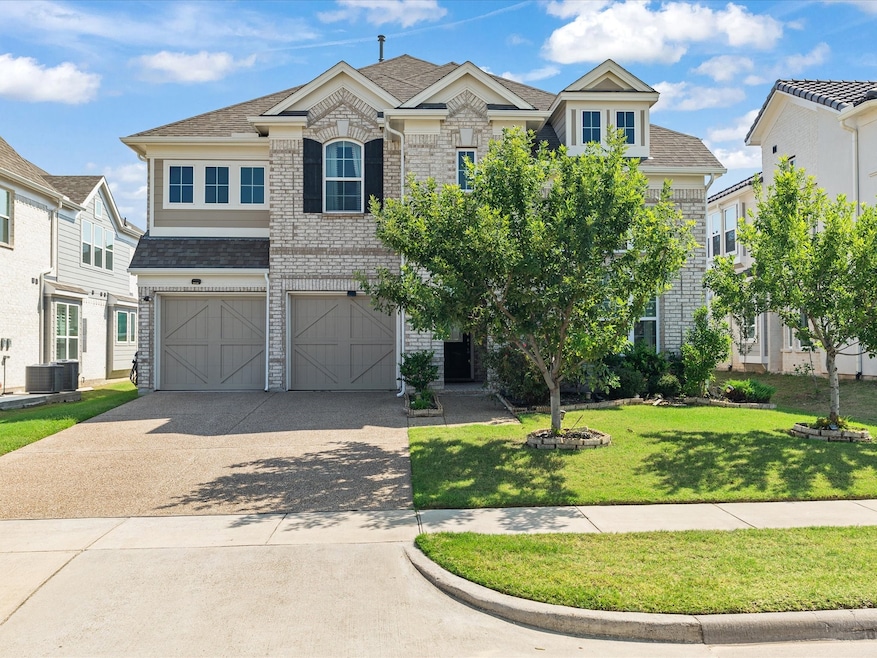5600 Snowberry Dr Plano, TX 75094
Breckinridge NeighborhoodEstimated payment $5,621/month
Highlights
- Contemporary Architecture
- Vaulted Ceiling
- Granite Countertops
- Dooley Elementary School Rated A-
- Wood Flooring
- Private Yard
About This Home
Step into this stunning 4-bedroom, 3-bath home and experience the premier lifestyle Heritage Ridge Estates is known for. The open floor plan showcases vaulted ceilings, hardwood floors, and abundant natural light throughout. The main level features a primary suite with a spa-inspired bath, jetted tub, and spacious walk-in closet, along with a private office, elegant dining area, spacious living room, and a gourmet kitchen with granite countertops, ample cabinetry, generous prep space, and a bright breakfast nook. Upstairs, a large game room, two bedrooms, a full bath, and a versatile study loft provide flexible space for work and play. Enjoy a prime location surrounded by lush parks, golf courses, and outstanding shopping and dining. With easy access to Highways 75 and 190, highly rated Plano ISD schools, and nearby points of interest including the Oak Point Recreation Center and Firewheel Town Center, this home offers the perfect combination of convenience, lifestyle, and timeless appeal in one of Plano’s most sought-after communities. Don’t miss the chance to make this home your own—opportunities like this don’t last long!
Listing Agent
Monument Realty Brokerage Phone: 201-423-2423 License #0837613 Listed on: 09/10/2025

Open House Schedule
-
Saturday, September 13, 20251:00 to 4:00 pm9/13/2025 1:00:00 PM +00:009/13/2025 4:00:00 PM +00:00Add to Calendar
-
Sunday, September 14, 20251:00 to 4:00 pm9/14/2025 1:00:00 PM +00:009/14/2025 4:00:00 PM +00:00Add to Calendar
Home Details
Home Type
- Single Family
Est. Annual Taxes
- $11,387
Year Built
- Built in 2020
Lot Details
- 6,055 Sq Ft Lot
- Wood Fence
- Landscaped
- Sprinkler System
- Cleared Lot
- Private Yard
- Back Yard
HOA Fees
- $63 Monthly HOA Fees
Parking
- 2 Car Attached Garage
- 2 Carport Spaces
- Off-Street Parking
Home Design
- Contemporary Architecture
- Brick Exterior Construction
- Block Foundation
- Composition Roof
- Stone Veneer
Interior Spaces
- 2,896 Sq Ft Home
- 2-Story Property
- Vaulted Ceiling
- Ceiling Fan
- Chandelier
- Window Treatments
- Living Room with Fireplace
Kitchen
- Breakfast Area or Nook
- Eat-In Kitchen
- Gas Oven
- Gas Cooktop
- Microwave
- Dishwasher
- Kitchen Island
- Granite Countertops
Flooring
- Wood
- Carpet
- Tile
Bedrooms and Bathrooms
- 4 Bedrooms
- 3 Full Bathrooms
Laundry
- Laundry in Utility Room
- Washer and Dryer Hookup
Schools
- Schell Elementary School
- Mcmillen High School
Utilities
- Central Heating and Cooling System
- Heating System Uses Natural Gas
- Vented Exhaust Fan
- Cable TV Available
Community Details
- Association fees include management, ground maintenance
- Heritage Ridge HOA
- Heritage Ridge Estates Subdivision
Listing and Financial Details
- Legal Lot and Block 10 / D
- Assessor Parcel Number R1159600D01001
Map
Home Values in the Area
Average Home Value in this Area
Tax History
| Year | Tax Paid | Tax Assessment Tax Assessment Total Assessment is a certain percentage of the fair market value that is determined by local assessors to be the total taxable value of land and additions on the property. | Land | Improvement |
|---|---|---|---|---|
| 2024 | $9,486 | $673,569 | $200,000 | $600,735 |
| 2023 | $9,486 | $612,335 | $160,000 | $486,992 |
| 2022 | $10,638 | $556,668 | $160,000 | $484,343 |
| 2021 | $10,205 | $506,062 | $125,000 | $381,062 |
| 2020 | $1,991 | $97,500 | $97,500 | $0 |
| 2019 | $1,702 | $78,750 | $78,750 | $0 |
| 2018 | $0 | $0 | $0 | $0 |
Property History
| Date | Event | Price | Change | Sq Ft Price |
|---|---|---|---|---|
| 09/10/2025 09/10/25 | For Sale | $865,000 | -- | $299 / Sq Ft |
Purchase History
| Date | Type | Sale Price | Title Company |
|---|---|---|---|
| Vendors Lien | -- | Chicago Title |
Mortgage History
| Date | Status | Loan Amount | Loan Type |
|---|---|---|---|
| Open | $463,300 | New Conventional |
Source: North Texas Real Estate Information Systems (NTREIS)
MLS Number: 21055940
APN: R-11596-00D-0100-1
- 5616 Snowberry Dr
- 5617 Snowberry Dr
- 5513 Palisades Dr
- 5621 Snowberry Dr
- 5505 Glenscape Cir
- Grand Heritage Plan at Heritage Ridge Estates
- 1300 Dragonfly Dr
- Grand Martinique Plan at Heritage Ridge Estates
- Grand Savannah Plan at Heritage Ridge Estates
- Grand Whitehall Plan at Heritage Ridge Estates
- Grand Tour Plan at Heritage Ridge Estates
- The River Plan at Heritage Ridge Estates
- Alexandria II Plan at Heritage Ridge Estates
- Hartford Plan at Heritage Ridge Estates
- Grand Whitehall II Plan at Heritage Ridge Estates
- Abernathy Plan at Heritage Ridge Estates
- Lake Forest Plan at Heritage Ridge Estates
- Grand Lantana Plan at Heritage Ridge Estates
- Martinique II Plan at Heritage Ridge Estates
- Downton Abbey Plan at Heritage Ridge Estates
- 5505 Glenscape Cir
- 5628 Rickshaw Ln
- 5632 Rickshaw Ln
- 5709 Rickshaw Ln
- 1012 Levant Ln
- 474 Lakefield Dr
- 6024 Toledo St
- 5414 Carrington Dr
- 331 Hampstead Dr
- 1005 Discovery St
- 3605 Carrington Dr
- 424 Ambrose Dr
- 321 Greenfield Dr
- 4250 E Renner Rd
- 821 Meadowlark Dr
- 4756 Bridgewater St
- 4701 14th St
- 120 Timber Ridge Dr
- 907 Mustang Ridge Dr
- 400 Dakota Dr






