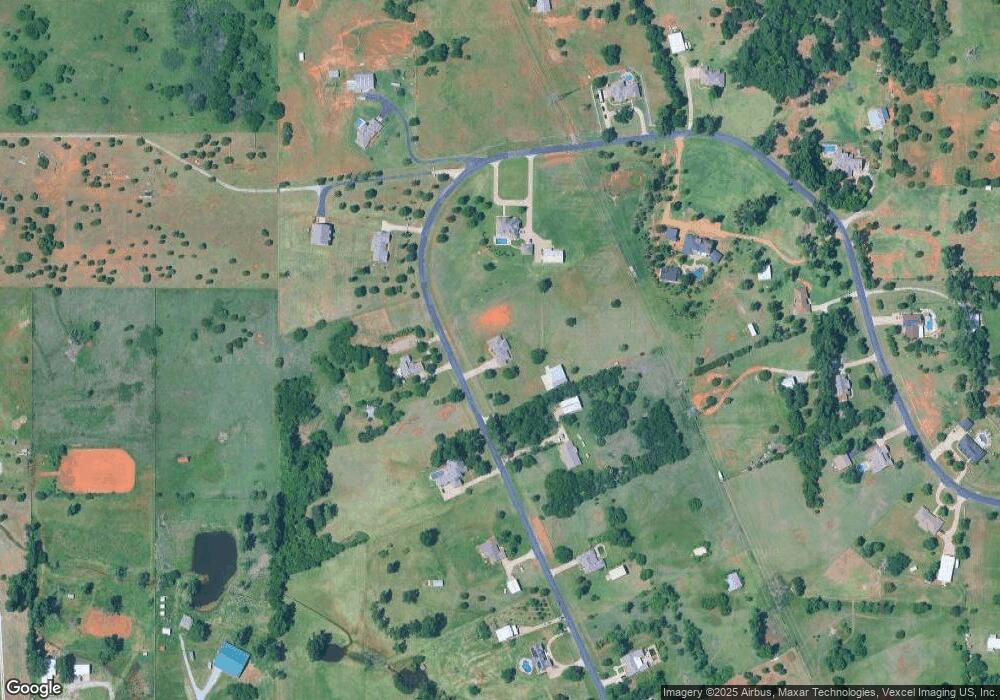5600 Stewart Dr Mustang, OK 73064
Estimated Value: $400,000 - $499,621
4
Beds
2
Baths
2,464
Sq Ft
$179/Sq Ft
Est. Value
About This Home
This home is located at 5600 Stewart Dr, Mustang, OK 73064 and is currently estimated at $440,540, approximately $178 per square foot. 5600 Stewart Dr is a home located in Canadian County with nearby schools including Mustang Centennial Elementary School, Mustang Horizon Intermediate School, and Mustang Middle School.
Ownership History
Date
Name
Owned For
Owner Type
Purchase Details
Closed on
Dec 6, 2004
Sold by
Main Street Homes Inc
Bought by
Hornick Joseph W
Current Estimated Value
Home Financials for this Owner
Home Financials are based on the most recent Mortgage that was taken out on this home.
Original Mortgage
$175,000
Outstanding Balance
$87,115
Interest Rate
5.64%
Estimated Equity
$353,425
Purchase Details
Closed on
Mar 10, 2004
Sold by
Hornick Joseph W and Hornick L
Home Financials for this Owner
Home Financials are based on the most recent Mortgage that was taken out on this home.
Original Mortgage
$181,600
Interest Rate
5.71%
Purchase Details
Closed on
Nov 15, 1991
Purchase Details
Closed on
Jul 1, 1987
Create a Home Valuation Report for This Property
The Home Valuation Report is an in-depth analysis detailing your home's value as well as a comparison with similar homes in the area
Home Values in the Area
Average Home Value in this Area
Purchase History
| Date | Buyer | Sale Price | Title Company |
|---|---|---|---|
| Hornick Joseph W | $227,500 | -- | |
| -- | $50,000 | -- | |
| -- | $22,000 | -- | |
| -- | $32,000 | -- |
Source: Public Records
Mortgage History
| Date | Status | Borrower | Loan Amount |
|---|---|---|---|
| Open | Hornick Joseph W | $175,000 | |
| Previous Owner | -- | $181,600 |
Source: Public Records
Tax History Compared to Growth
Tax History
| Year | Tax Paid | Tax Assessment Tax Assessment Total Assessment is a certain percentage of the fair market value that is determined by local assessors to be the total taxable value of land and additions on the property. | Land | Improvement |
|---|---|---|---|---|
| 2024 | $4,519 | $42,140 | $10,195 | $31,945 |
| 2023 | $4,519 | $40,914 | $9,366 | $31,548 |
| 2022 | $4,451 | $39,722 | $8,626 | $31,096 |
| 2021 | $4,302 | $38,566 | $7,584 | $30,982 |
| 2020 | $4,216 | $37,442 | $7,024 | $30,418 |
| 2019 | $4,086 | $36,352 | $6,521 | $29,831 |
| 2018 | $4,037 | $35,293 | $6,060 | $29,233 |
| 2017 | $3,865 | $34,265 | $5,400 | $28,865 |
| 2016 | $3,739 | $34,265 | $5,400 | $28,865 |
| 2015 | $3,545 | $32,298 | $5,400 | $26,898 |
| 2014 | $3,545 | $31,358 | $5,400 | $25,958 |
Source: Public Records
Map
Nearby Homes
- The Shiloh Bonus Room 2 Plan at Canyons
- The Drake Plan at Canyons
- The Bogan Plan at Canyons
- The Blue Spruce Bonus Room 1 Plan at Canyons
- The Kamber Plan at Canyons
- The Blue Spruce Half Bath Plan at Canyons
- The Koko Plan at Canyons
- The Mallory Bonus Room Plan at Canyons
- The Kenneth Bonus Room Plan at Canyons
- The Hummingbird Half Bath Plan at Canyons
- The Mallory Plus Plan at Canyons
- The Tero Plan at Canyons
- The Brittany Bonus Room Plan at Canyons
- The Shiloh Plus Plan at Canyons
- The Hunter Plan at Canyons
- The Dane Plan at Canyons
- The Norma Plan at Canyons
- The Sage Plan at Canyons
- The Mallory Plan at Canyons
- The Shiloh Half Bath Plus Plan at Canyons
- 5601 Stewart Dr
- 5506 Stewart Dr
- 5700 Stewart Dr
- 5701 Stewart Dr
- 5501 Stewart Dr
- 5801 Stewart Dr
- 5800 Stewart Dr
- 10824 Sherree Ave
- 10901 Katie Cir
- 10825 Sherree Ave
- 10724 Hames Blvd
- 10748 Hames Blvd
- 5825 Stewart Dr
- 5840 Stewart Dr
- 10801 Sherree Ave
- 10755 Hames Blvd
- 10700 Hames Blvd
- 11001 SW 59th St
- 10725 Hames Blvd
- 5901 Stewart Dr
