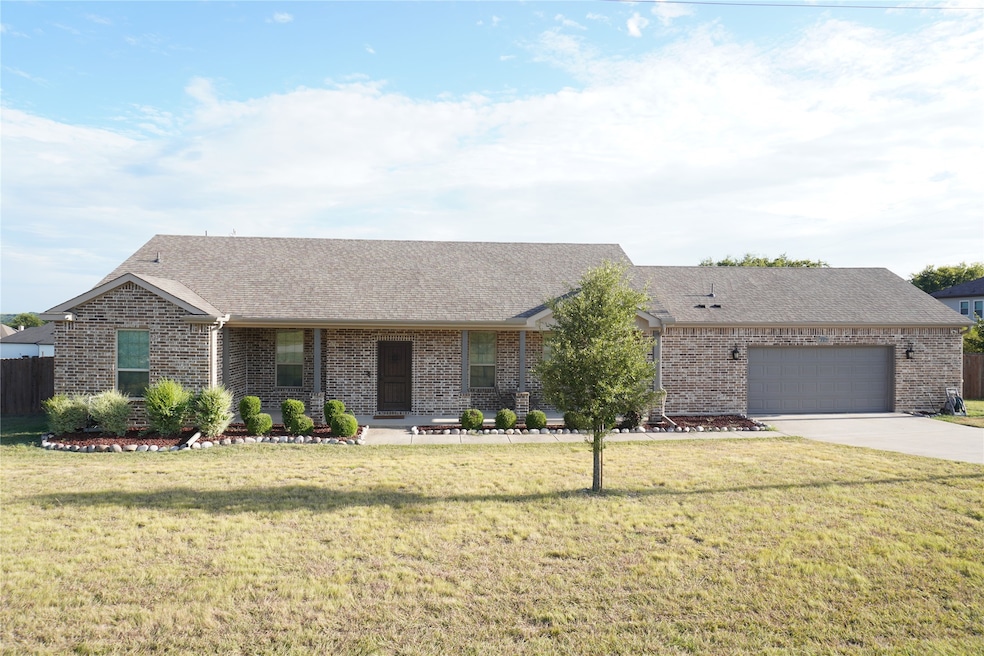
5600 Thoms Ct Fort Worth, TX 76126
Estimated payment $3,031/month
Highlights
- Open Floorplan
- Ranch Style House
- Granite Countertops
- Westpark Elementary School Rated A-
- Corner Lot
- Covered Patio or Porch
About This Home
Charming Ranch-Style Home on Corner Lot in Pyramid Acres – No Restrictions!
Welcome to this beautifully maintained 4-bedroom, 2-bath ranch-style home located in the desirable Pyramid Acres community. Situated on a spacious .34-acre corner lot, this property offers the perfect blend of comfort, functionality, and freedom—outside city limits with no restrictions!
Step inside to discover an open-concept layout that seamlessly connects the living, dining, and kitchen areas—ideal for entertaining or family gatherings. The kitchen features modern finishes, ample cabinetry, and a large island perfect for casual meals or meal prep.
The home includes four generously sized bedrooms and two full bathrooms, providing plenty of space for family, guests, or a home office setup. The 2-car garage offers secure parking and additional storage.
Enjoy the peace and privacy of suburban living with the flexibility to customize your property without the burden of city regulations or HOA rules. Whether you’re looking to add a shop, park an RV, or simply enjoy your land your way—this property gives you the freedom to do so.
Don’t miss your chance to own a slice of country living with city conveniences just minutes away!
Listing Agent
Fathom Realty, LLC Brokerage Phone: 888-455-6040 License #0590290 Listed on: 08/25/2025

Home Details
Home Type
- Single Family
Est. Annual Taxes
- $6,850
Year Built
- Built in 2016
Lot Details
- 0.34 Acre Lot
- Wood Fence
- Corner Lot
- Few Trees
Parking
- 2 Car Attached Garage
- 2 Carport Spaces
- Oversized Parking
- Front Facing Garage
- Garage Door Opener
- Driveway
Home Design
- Ranch Style House
- Brick Exterior Construction
- Slab Foundation
- Composition Roof
- Wood Siding
Interior Spaces
- 2,110 Sq Ft Home
- Open Floorplan
- Wired For Sound
- Ceiling Fan
- Window Treatments
Kitchen
- Electric Oven
- Electric Cooktop
- Dishwasher
- Kitchen Island
- Granite Countertops
- Disposal
Flooring
- Carpet
- Ceramic Tile
Bedrooms and Bathrooms
- 4 Bedrooms
- Walk-In Closet
- 2 Full Bathrooms
Laundry
- Laundry in Utility Room
- Washer and Electric Dryer Hookup
Home Security
- Home Security System
- Fire and Smoke Detector
Outdoor Features
- Covered Patio or Porch
Schools
- Westpark Elementary School
- Benbrook High School
Utilities
- Central Air
- High Speed Internet
- Cable TV Available
Community Details
- Pyramid Acres Sub Subdivision
- Laundry Facilities
Listing and Financial Details
- Legal Lot and Block 137 / 18
- Assessor Parcel Number 02275996
Map
Home Values in the Area
Average Home Value in this Area
Tax History
| Year | Tax Paid | Tax Assessment Tax Assessment Total Assessment is a certain percentage of the fair market value that is determined by local assessors to be the total taxable value of land and additions on the property. | Land | Improvement |
|---|---|---|---|---|
| 2024 | $5,469 | $453,241 | $54,700 | $398,541 |
| 2023 | $6,297 | $468,559 | $54,700 | $413,859 |
| 2022 | $6,785 | $356,970 | $13,760 | $343,210 |
| 2021 | $6,514 | $317,904 | $13,760 | $304,144 |
| 2020 | $6,034 | $309,063 | $13,760 | $295,303 |
| 2019 | $6,286 | $309,807 | $13,760 | $296,047 |
| 2018 | $5,387 | $265,511 | $13,760 | $251,751 |
| 2017 | $5,016 | $243,643 | $8,600 | $235,043 |
| 2016 | $89 | $4,300 | $4,300 | $0 |
| 2015 | $88 | $4,300 | $4,300 | $0 |
| 2014 | $88 | $4,300 | $4,300 | $0 |
Property History
| Date | Event | Price | Change | Sq Ft Price |
|---|---|---|---|---|
| 08/25/2025 08/25/25 | For Sale | $454,995 | -- | $216 / Sq Ft |
Purchase History
| Date | Type | Sale Price | Title Company |
|---|---|---|---|
| Vendors Lien | -- | Lawyers Title | |
| Vendors Lien | -- | Rattikin Title Company | |
| Interfamily Deed Transfer | -- | None Available |
Mortgage History
| Date | Status | Loan Amount | Loan Type |
|---|---|---|---|
| Open | $199,900 | New Conventional |
Similar Homes in Fort Worth, TX
Source: North Texas Real Estate Information Systems (NTREIS)
MLS Number: 21040595
APN: 02275996
- 5585 Justine Place
- 5565 Justine Place
- 5654 Herkes Ct
- 5408 Buggs Place
- 7603 Blanchard Way
- 7825 Cupp Ct
- 7839 Blanchard Way
- 5632 Pinkeys Ct
- 8145 Romeo Ln
- 5136 Ben Day Murrin Rd Unit 854
- 8023 Pennington Ct
- 5306 Ranya
- 5301 Tobey Ct
- 5328 Tobey Ct
- 8064 Lax Dr
- 8215 Canja Dr
- 12473 Geraldine Dr
- 12424 Messer Ct
- 12325 Funk Ct
- 12642 Kollmeyer Way
- 8128 Ben Day Murrin Rd
- 18051 U S 377
- 18101 U S 377
- 18205 Highway 377 S
- 10434 Peonia St
- 6142 Lavanda Ave
- 6138 Lavanda Ave
- 10449 Orchard Way
- 10624 Oates Branch Ln
- 1584 Kelly Rd Unit A
- 10709 Whitestone Ranch Rd
- 5609 Shannon Creek Rd
- 10401 Trail Ridge Dr
- 5520 Castle Peak Bend
- 10544 N Haven Dr
- 6805 Fire Dance Dr
- 10408 Nelson Dr
- 10163 Trail Ridge Dr
- 10173 Wandering Way St
- 10108 Regent Row St






