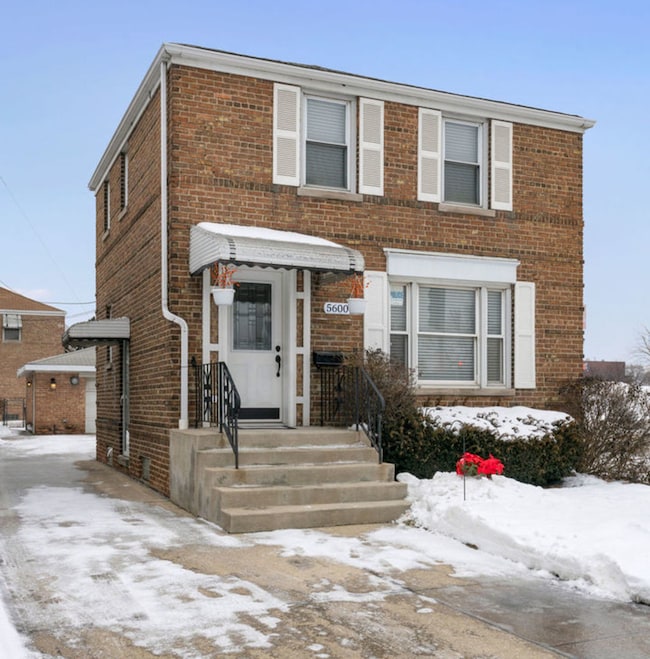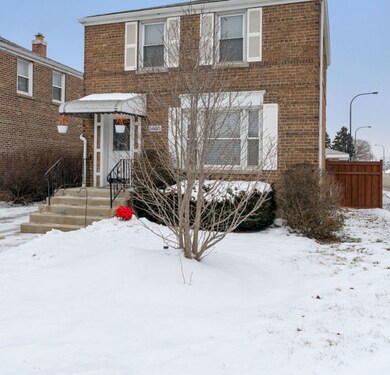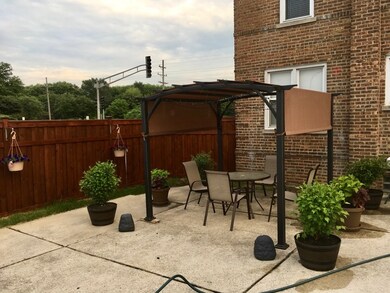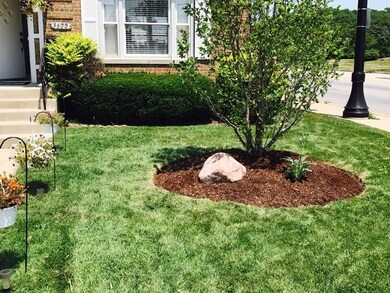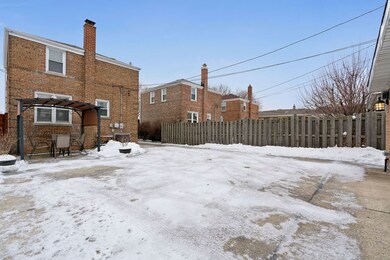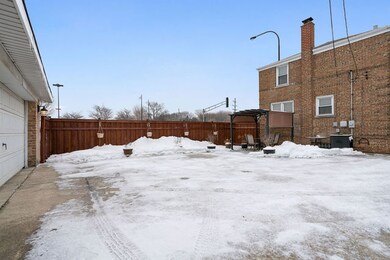
5600 W Pershing Rd Cicero, IL 60804
Highlights
- Georgian Architecture
- Corner Lot
- Detached Garage
- Wood Flooring
- Stainless Steel Appliances
- Built-In Features
About This Home
As of June 2025MUST SEE!!!! PROFESSIONALLY COMPLETELY REOMDELED BRICK GEORGIAN!!! NO other houses like this!! Great Cicero location. Fully remodeled with brand new full height white shaker custom cabinetry, quartz countertops with glass blacksplash, can lighting throughout. Large Master Bedroom. Custom lighting with dimmers and under cabinet lighting. Custom Blinds throughout that stay with the house! Redesigned wide open kitchen and dining room with hardwood floors throughout entire first floor and second floor. Brand new Samsung Washer/Dryer and brand new 2018 stainless steel appliances in kitchen. Custom tile work throughout the kitchen and bathroom. Vinyl Windows throughout home. Fully Custom built Privacy Fence. Finished basement with additional living space. High efficiency furnace installed October 2011. All Brick 2 1/2 car garage and a concrete side driveway. MAJOR PROPERTY TAX DEDUCTION APPROVED!!! TAX DOCUMENTS LOADED IN DOCUMENTS SECTION.
Last Agent to Sell the Property
Good Realty Co License #471004660 Listed on: 02/06/2019
Last Buyer's Agent
Heliodoro Mayorga
Century 21 Circle License #475134304

Home Details
Home Type
- Single Family
Est. Annual Taxes
- $5,813
Year Built | Renovated
- 1948 | 2018
Lot Details
- Southern Exposure
- Corner Lot
Parking
- Detached Garage
- Parking Available
- Garage Transmitter
- Garage Door Opener
- Driveway
- Parking Included in Price
- Garage Is Owned
Home Design
- Georgian Architecture
- Brick Exterior Construction
Interior Spaces
- Built-In Features
- Wood Flooring
- Partially Finished Basement
- Basement Fills Entire Space Under The House
Kitchen
- Breakfast Bar
- Stainless Steel Appliances
Location
- Property is near a bus stop
Utilities
- Forced Air Heating and Cooling System
- Heating System Uses Gas
- Lake Michigan Water
Ownership History
Purchase Details
Home Financials for this Owner
Home Financials are based on the most recent Mortgage that was taken out on this home.Purchase Details
Home Financials for this Owner
Home Financials are based on the most recent Mortgage that was taken out on this home.Purchase Details
Home Financials for this Owner
Home Financials are based on the most recent Mortgage that was taken out on this home.Similar Homes in Cicero, IL
Home Values in the Area
Average Home Value in this Area
Purchase History
| Date | Type | Sale Price | Title Company |
|---|---|---|---|
| Warranty Deed | $277,000 | None Listed On Document | |
| Warranty Deed | $190,000 | First American Title | |
| Warranty Deed | $113,500 | First American Title |
Mortgage History
| Date | Status | Loan Amount | Loan Type |
|---|---|---|---|
| Open | $271,982 | FHA | |
| Previous Owner | $185,000 | No Value Available | |
| Previous Owner | $186,558 | FHA | |
| Previous Owner | $107,825 | New Conventional |
Property History
| Date | Event | Price | Change | Sq Ft Price |
|---|---|---|---|---|
| 06/03/2025 06/03/25 | Sold | $277,000 | -1.2% | $287 / Sq Ft |
| 04/12/2025 04/12/25 | Pending | -- | -- | -- |
| 03/29/2025 03/29/25 | For Sale | $280,500 | +47.6% | $290 / Sq Ft |
| 04/11/2019 04/11/19 | Sold | $190,000 | -5.0% | $190 / Sq Ft |
| 02/26/2019 02/26/19 | Pending | -- | -- | -- |
| 02/06/2019 02/06/19 | For Sale | $199,999 | +76.2% | $200 / Sq Ft |
| 11/03/2016 11/03/16 | Sold | $113,500 | +13.5% | $131 / Sq Ft |
| 08/03/2016 08/03/16 | Pending | -- | -- | -- |
| 07/26/2016 07/26/16 | For Sale | $100,000 | 0.0% | $115 / Sq Ft |
| 06/03/2016 06/03/16 | Pending | -- | -- | -- |
| 05/31/2016 05/31/16 | For Sale | $100,000 | 0.0% | $115 / Sq Ft |
| 05/31/2016 05/31/16 | Price Changed | $100,000 | -9.8% | $115 / Sq Ft |
| 05/19/2016 05/19/16 | Pending | -- | -- | -- |
| 05/07/2016 05/07/16 | For Sale | $110,900 | 0.0% | $128 / Sq Ft |
| 02/12/2016 02/12/16 | Pending | -- | -- | -- |
| 12/08/2015 12/08/15 | For Sale | $110,900 | -- | $128 / Sq Ft |
Tax History Compared to Growth
Tax History
| Year | Tax Paid | Tax Assessment Tax Assessment Total Assessment is a certain percentage of the fair market value that is determined by local assessors to be the total taxable value of land and additions on the property. | Land | Improvement |
|---|---|---|---|---|
| 2024 | $5,813 | $20,500 | $4,334 | $16,166 |
| 2023 | $5,382 | $20,500 | $4,334 | $16,166 |
| 2022 | $5,382 | $15,746 | $3,730 | $12,016 |
| 2021 | $5,359 | $15,744 | $3,729 | $12,015 |
| 2020 | $6,608 | $15,744 | $3,729 | $12,015 |
| 2019 | $5,159 | $10,575 | $3,427 | $7,148 |
| 2018 | $5,027 | $10,575 | $3,427 | $7,148 |
| 2017 | $5,803 | $12,681 | $3,427 | $9,254 |
| 2016 | $5,120 | $10,670 | $2,822 | $7,848 |
| 2015 | $5,060 | $10,670 | $2,822 | $7,848 |
| 2014 | $4,876 | $10,670 | $2,822 | $7,848 |
| 2013 | $1,210 | $12,023 | $2,822 | $9,201 |
Agents Affiliated with this Home
-

Seller's Agent in 2025
Heliodoro Mayorga
Century 21 Circle
(708) 267-3328
11 in this area
37 Total Sales
-

Buyer's Agent in 2025
Lorena Ramirez-Carrillo
YUB Realty Inc
(844) 728-2692
14 in this area
515 Total Sales
-
J
Seller's Agent in 2019
Joe Nardulli
Good Realty Co
(630) 828-5600
1 in this area
55 Total Sales
-

Seller's Agent in 2016
Sheila Gentile
Coldwell Banker Realty
(708) 220-2174
1 in this area
234 Total Sales
-
R
Buyer's Agent in 2016
Rosario Terracciano
Clickinvest, Inc.
(407) 601-2211
37 Total Sales
Map
Source: Midwest Real Estate Data (MRED)
MLS Number: MRD10264941
APN: 16-32-431-096-0000
- 5728 W Pershing Rd
- 3817 S 58th Ave
- 3713 S 57th Ct
- 3740 S 58th Ave
- 3736 S 58th Ave
- 3829 S 59th Ave
- 3735 S 53rd Ct
- 3601 S 57th Ct
- 3631 S 54th Ave
- 3523 S 57th Ave
- 3606 S 53rd Ct
- 3707 S 59th Ct
- 3529 S 54th Ave
- 3632 S 52nd Ct
- 3615 S 59th Ct
- 3819 S 60th Ct
- 3517 S 59th Ave
- 3413 S 56th Ct
- 3401 S 56th Ct
- 3408 S 58th Ave

