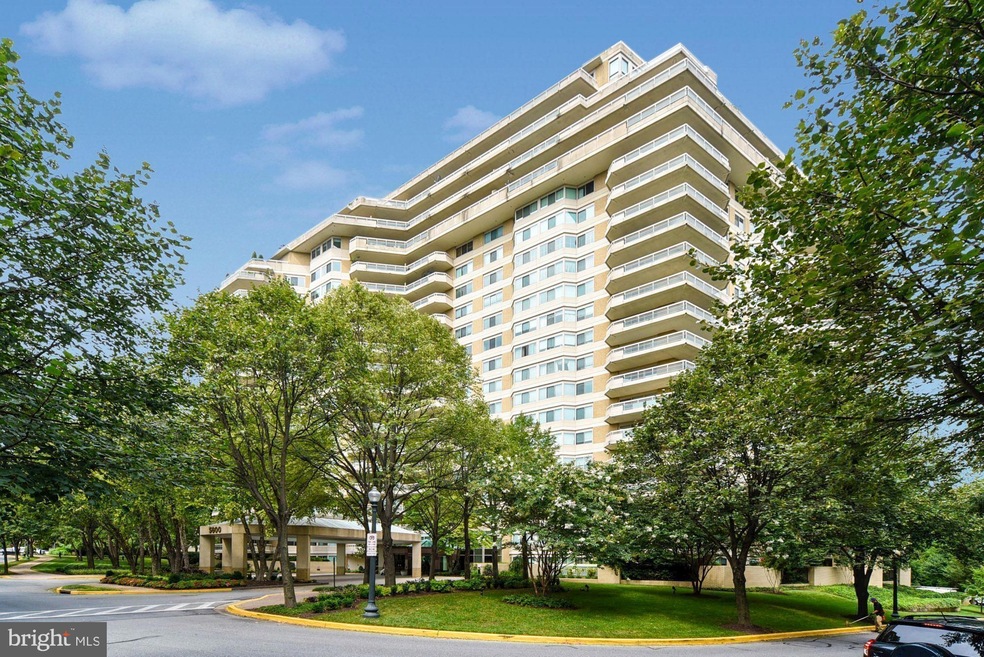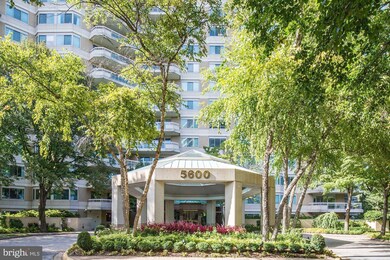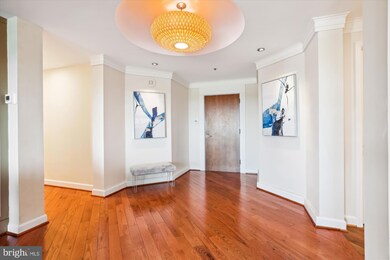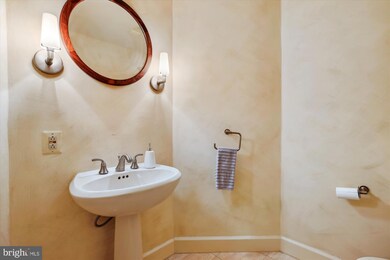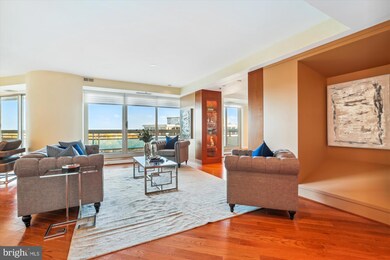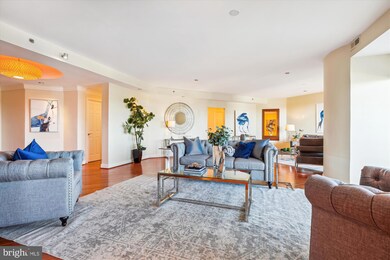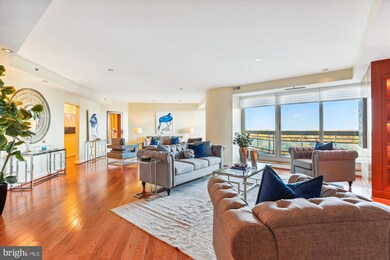
Somerset House 5600 Wisconsin Ave Unit PH-17C Chevy Chase, MD 20815
Highlights
- Concierge
- Fitness Center
- Penthouse
- Somerset Elementary School Rated A
- 24-Hour Security
- Gated Community
About This Home
As of December 2024This gorgeous penthouse, with its substantial wraparound balcony and sensational east/south/west views from every room, is not to be missed. From the breathtaking foyer to the open living room and den, formal dining room, expanded and updated gourmet kitchen with island and breakfast room, laundry room, multiple closets for lots of storage, renovated hall bath and powder room, 2nd bedroom, to the enormous primary bedroom suite with multiple walk-in closets, custom built-in desk, and thoughtfully renovated primary bath, there are so many outstanding and gracious upgrades and amenities throughout this beautiful home, including wall niches for art and gleaming hardwood flooring. Experience elegant, resort-like living in Friendship Height's most luxurious complex set amidst 17+ acres. This is a gated community with 24-hour security, lushly landscaped grounds, tennis courts, a clubhouse with indoor/outdoor pools, party rooms, a state-of-the-art gym, racquetball, basketball court, billiards & ping pong room, aerobics room, and the list goes on and on! All a leisurely stroll to the shops, dining, and Friendship Heights Metro Station!
Last Agent to Sell the Property
Long & Foster Real Estate, Inc. License #99254 Listed on: 11/08/2024

Property Details
Home Type
- Condominium
Est. Annual Taxes
- $25,592
Year Built
- Built in 1988
Lot Details
- Property is in excellent condition
HOA Fees
- $3,612 Monthly HOA Fees
Parking
- 2 Assigned Subterranean Spaces
- Assigned parking located at #G1-87/88
- Lighted Parking
- Garage Door Opener
- Secure Parking
Property Views
- Scenic Vista
- Woods
Home Design
- Penthouse
- Contemporary Architecture
- Brick Exterior Construction
Interior Spaces
- 2,878 Sq Ft Home
- Property has 1 Level
- Double Pane Windows
- Transom Windows
- Sliding Doors
- Entrance Foyer
- Living Room
- Dining Room
- Den
Kitchen
- Eat-In Kitchen
- Double Oven
- Cooktop
- Dishwasher
- Disposal
Flooring
- Engineered Wood
- Marble
- Ceramic Tile
Bedrooms and Bathrooms
- 2 Main Level Bedrooms
- En-Suite Primary Bedroom
- Walk-In Closet
- Whirlpool Bathtub
Laundry
- Laundry Room
- Dryer
- Washer
Home Security
- Alarm System
- Exterior Cameras
Outdoor Features
- Outdoor Storage
Utilities
- Forced Air Zoned Heating and Cooling System
- Heat Pump System
- Vented Exhaust Fan
- Electric Water Heater
- Cable TV Available
Listing and Financial Details
- Assessor Parcel Number 160702783990
Community Details
Overview
- $500 Elevator Use Fee
- Association fees include a/c unit(s), alarm system, cable TV, common area maintenance, exterior building maintenance, health club, lawn maintenance, management, parking fee, pool(s), recreation facility, reserve funds, road maintenance, sauna, security gate, sewer, snow removal, trash, water
- High-Rise Condominium
- Somerset House I Condos
- Somerset House I Community
- Somerset House Condos Subdivision
- Property Manager
Amenities
- Concierge
- Doorman
- Common Area
- Sauna
- Game Room
- Billiard Room
- Party Room
- Recreation Room
- Elevator
- Community Storage Space
Recreation
- Racquetball
- Community Spa
Pet Policy
- Pets Allowed
- Pet Size Limit
Security
- 24-Hour Security
- Front Desk in Lobby
- Gated Community
- Fire and Smoke Detector
- Fire Sprinkler System
Similar Homes in the area
Home Values in the Area
Average Home Value in this Area
Property History
| Date | Event | Price | Change | Sq Ft Price |
|---|---|---|---|---|
| 12/18/2024 12/18/24 | Sold | $2,600,000 | -3.5% | $903 / Sq Ft |
| 11/24/2024 11/24/24 | Pending | -- | -- | -- |
| 11/08/2024 11/08/24 | For Sale | $2,695,000 | +4.7% | $936 / Sq Ft |
| 06/03/2024 06/03/24 | Sold | $2,575,000 | -4.6% | $895 / Sq Ft |
| 03/31/2024 03/31/24 | Pending | -- | -- | -- |
| 03/21/2024 03/21/24 | For Sale | $2,699,000 | -- | $938 / Sq Ft |
Tax History Compared to Growth
Agents Affiliated with this Home
-

Seller's Agent in 2024
Coley Reed
Long & Foster
(301) 674-2829
73 in this area
591 Total Sales
-

Buyer's Agent in 2024
Erin Jones
KW Metro Center
(703) 249-9833
2 in this area
418 Total Sales
-

Buyer's Agent in 2024
Susan Ader
Long & Foster
(301) 996-1776
2 in this area
26 Total Sales
About Somerset House
Map
Source: Bright MLS
MLS Number: MDMC2154014
- 5600 Wisconsin Ave Unit 305
- 5600 Wisconsin Ave Unit 209
- 5630 Wisconsin Ave Unit 506
- 5610 Wisconsin Ave Unit 406
- 5610 Wisconsin Ave Unit 103
- 4601 N Park Ave
- 4601 N Park Ave Unit 315
- 4601 N Park Ave
- 4601 N Park Ave
- 4601 N Park Ave
- 4601 N Park Ave
- 4601 N Park Ave
- 4601 N Park Ave Unit 211
- 4601 N Park Ave
- 4601 N Park Ave
- 4601 N Park Ave
- 4601 N Park Ave
- 4601 N Park Ave
- 4601 N Park Ave
- 4601 N Park Ave
