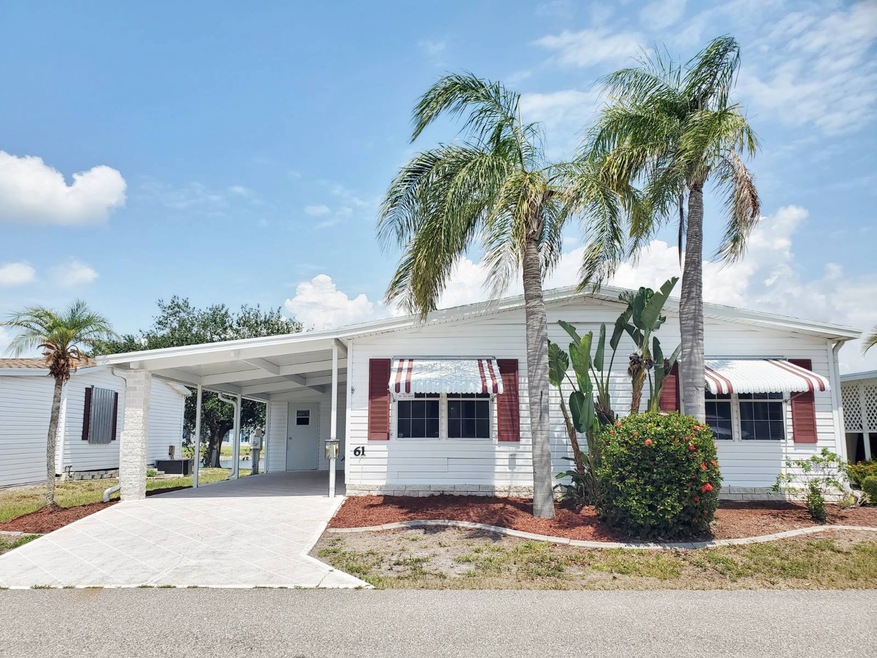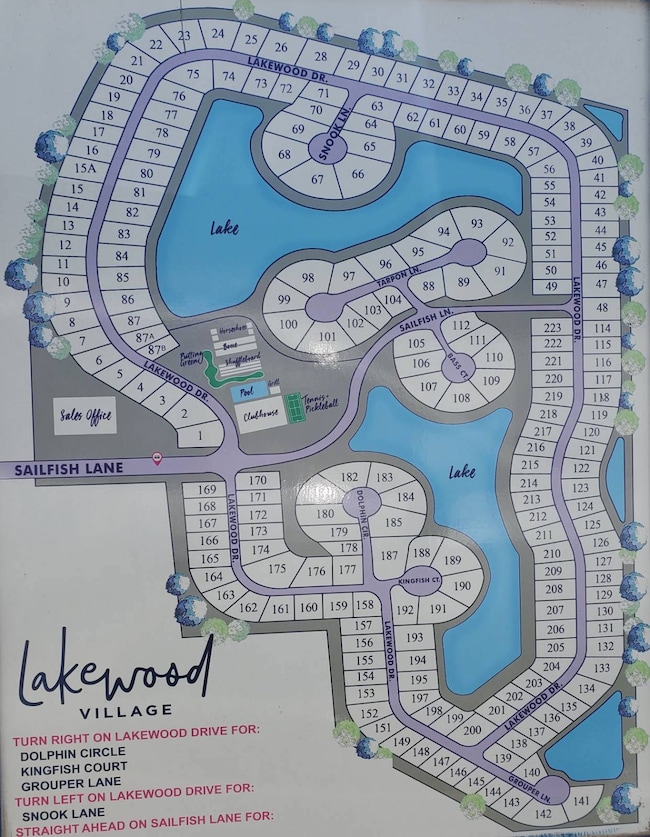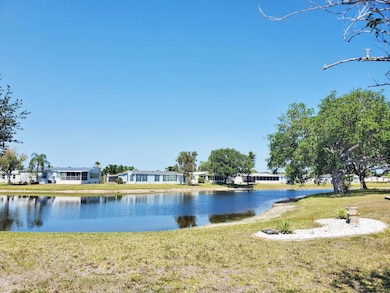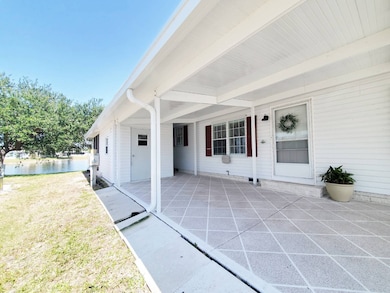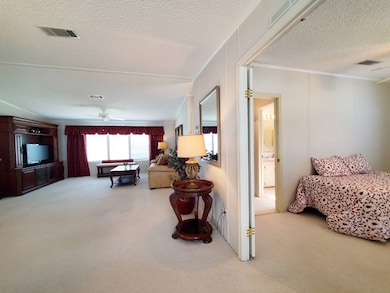
5601 Duncan Rd Unit 61 Punta Gorda, FL 33982
Estimated payment $552/month
Highlights
- Lake Front
- Heated In Ground Pool
- Gated Community
- Fitness Center
- Active Adult
- Clubhouse
About This Home
Do You Enjoy a WaterView? This Furnished 1993 Fleetwood approx. 1568 sq. ft. Located: 5601 Duncan Rd., Unit #61, Punta Gorda, Fl. 33982 in LAKEWOOD Villg. is the HOME for YOU! Two BedRoom Plus Bonus Room & Two Bath with Two Plus CarPort w/ Clam Shell Shutters & Storage Shed. Updates: 2025 CarPort/ Vapour Barrier/ AC/ New Washer/ Stainless Steel Range/ 2024: ROOF/ Acryllic Lanai Windows 2023: Stainless Refrigerator & Dishwasher/ New Sky Lights/ Gutters. Carport Entry leads You to Split Floor Plan. Vaulted Ceilings. Bonus Room with French Door entry accommodates a Queen Size Grouping currently a Full Size Bed & Computer Desk available. Guest Bath has Curio Linen Storage & Shower. Guest BedRoom accommodates a Queen Size Grouping. Hall has additional Linen Closet for More Storage. Master BedRoom has Two Closet Entry's. Room for Reading Nook & King Size Grouping currently Queen available. Master Bath has Separate Shower & Privy. Vanity & below Cabinet Space for Storage. Additional Area for Over Flow Closet Storage with Shelving. Dining Area has Curio Hutch style built in Buffet Storage. LivingRoom includes Decorative Window Treatments as well as Stylish Furniture. Kitchen has built in Prep Area Upper & Lower Cabinets with Nic Knac Shelving Above. New Stainless Steel Appliances. WATERVIEW Breakfast Nook. Bonus Laundry Alcove Washer & Dryer included in the Sale. Sliders's lead You out to Lanai with Patio Furniture & Extra Storage Closet & 2nd Exit or Entry for Bird Watching or Entertaining! CALL TODAY! for Your Personal Tour!
Property Details
Home Type
- Mobile/Manufactured
Year Built
- Built in 1993 | Remodeled in 2025
Lot Details
- Lake Front
- Landscaped with Trees
- Land Lease of $1,100
Home Design
- Asphalt Roof
- Vinyl Siding
Interior Spaces
- 1,568 Sq Ft Home
- Furnished
- Living Room
- Dining Room
- Den
- Bonus Room
- Screened Porch
- Lake Views
Kitchen
- Oven
- Dishwasher
- Stainless Steel Appliances
Flooring
- Carpet
- Tile
Bedrooms and Bathrooms
- 2 Bedrooms
- Primary Bedroom on Main
- En-Suite Primary Bedroom
- Walk-In Closet
- 2 Full Bathrooms
Laundry
- Laundry Room
- Dryer
- Washer
Parking
- Carport
- Driveway
Outdoor Features
- Heated In Ground Pool
- Shed
Location
- Ground Level Unit
Utilities
- Forced Air Heating and Cooling System
- Water Heater
Community Details
Overview
- Active Adult
- Lakewood Village Community
Amenities
- Clubhouse
- Recreation Room
Recreation
- Tennis Courts
- Fitness Center
- Community Pool
Pet Policy
- Pets Allowed
Security
- Gated Community
Map
Home Values in the Area
Average Home Value in this Area
Property History
| Date | Event | Price | List to Sale | Price per Sq Ft |
|---|---|---|---|---|
| 06/13/2025 06/13/25 | Price Changed | $88,000 | -11.9% | $56 / Sq Ft |
| 05/09/2025 05/09/25 | For Sale | $99,900 | -- | $64 / Sq Ft |
About the Listing Agent

Debra was born in Kentucky and spent her early years there. She majored in business at Lindsey Wilson College, where she received an academic scholarship. Debra relocated to Florida in 1995 and prior to real estate, she has had experience in both retail and restaurant management. During her 11 years at Aarons Furniture, she and her store ranked 3rd in the nation out of 1500 stores for four years in row.
Debra is blessed with a loving husband and a son who recently returned from Iraq and
Debra's Other Listings
Source: My State MLS
MLS Number: 11493011
- 5601 Duncan Rd Unit 13
- 5601 Duncan Rd Unit 126
- 5601 Duncan Rd Unit 52
- 5601 Duncan Rd Unit 222
- 5601 Duncan Rd Unit 16
- 5601 Duncan Rd Unit 48
- 5601 Duncan Rd Unit 138
- 5601 Duncan Rd Unit 169
- 5601 Duncan Rd Unit 94
- 5601 Duncan Rd Unit 145
- 5601 Duncan Rd Unit 214
- 5601 Duncan Rd Unit 175
- 5601 Duncan Rd Unit 70
- 5601 Duncan Rd Unit 55
- 5601 Duncan Rd Unit 96
- 5601 Duncan Rd Unit 79
- 5601 Duncan Rd Unit 7
- 5601 Duncan Rd Unit 29
- 5601 Duncan Rd Unit 213
- 5601 Duncan Rd Unit 1
- 420 Burning Tree Ln
- 4615 Lagorce Dr
- 322 Darst Ave
- 4722 Fairway Dr S
- 5341 Shell Mound Cir
- 1327 Persay Dr
- 2533 Myrtle Ave Unit 2
- 5620 Sabal Palm Ln
- 15907 Sugar Hill Dr Unit 15907
- 15862 Sugar Hill Dr
- 25445 Shore Dr Unit A
- 25188 Marion Ave Unit C302
- 25208 E Lenox Cir
- 7049 Waterford Pkwy
- 27019 Shanahan Ln
- 25152 E Lenox Cir
- 7025 Crystal Way
- 7521 W Lenox Cir
- 7104 W Lenox Cir
- 7436 Mikasa Dr
