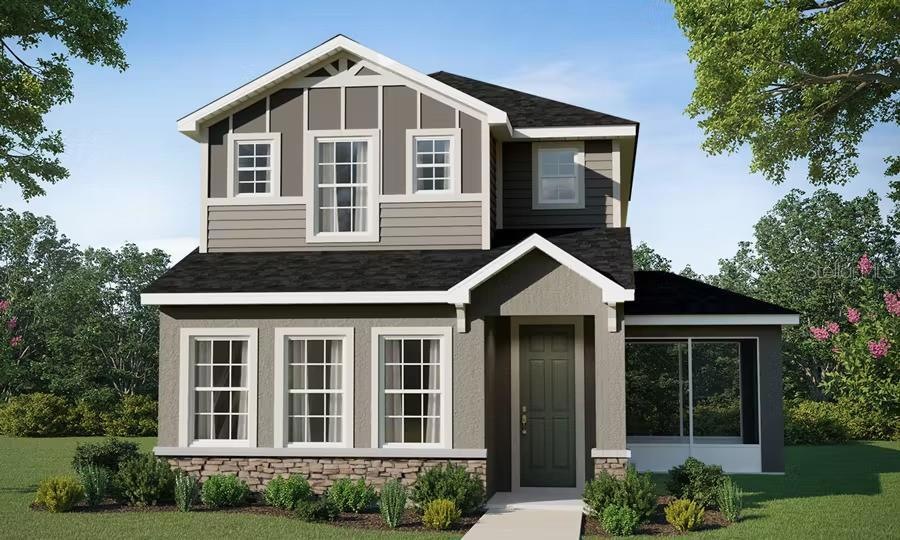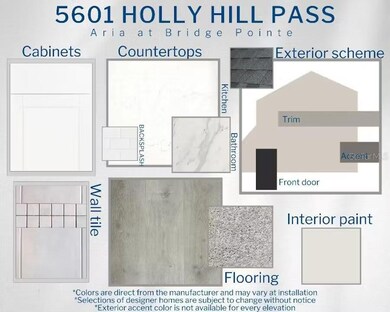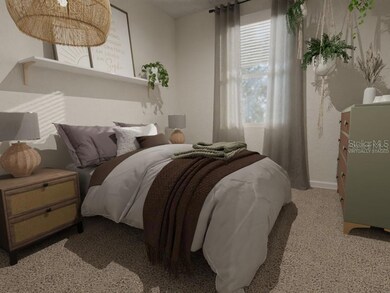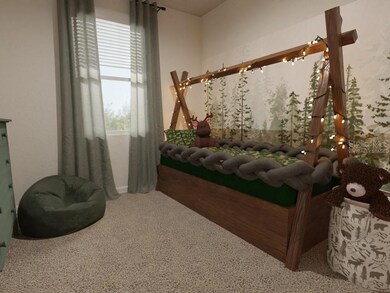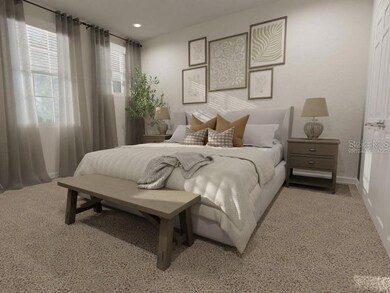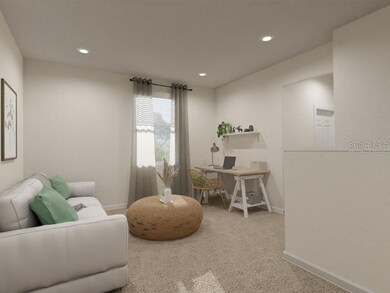5601 Holly Hill Pass St. Cloud, FL 34771
Estimated payment $2,601/month
Highlights
- Under Construction
- Living Room
- South Facing Home
- 2 Car Attached Garage
- Central Heating and Cooling System
- Carpet
About This Home
Under contract-accepting backup offers. Under Construction. Under Construction. 2-story new construction Bungalow with 1946 square feet, 3 bedrooms with loft, 2.5 baths, a 2-car garage, and a front porch. Downstairs, enjoy an open layout and a gourmet kitchen with Silestone countertops, shaker-style wood cabinets, Samsung stainless steel appliances, and a pantry. The entire lower level and upstairs baths are finished with luxury vinyl plank flooring, with stain-resistant carpet in the bedrooms. Upstairs, you'll find 3 spacious bedrooms including your owner's suite complete with a walk-in wardrobe, linen closet, and a private en-suite bath with dual vanities and a tiled shower. Additional features for your convenience include a half bath downstairs, upstairs hall bath for the secondary bedrooms, custom-fit window blinds throughout, energy-efficient insulation and windows, and a full builder warranty.
Listing Agent
CAMBRIDGE REALTY OF CENTRAL FL Brokerage Phone: 863-797-4999 License #3284274 Listed on: 07/09/2025
Home Details
Home Type
- Single Family
Year Built
- Built in 2025 | Under Construction
Lot Details
- 3,485 Sq Ft Lot
- South Facing Home
- Irrigation Equipment
- Property is zoned PUD
HOA Fees
- $112 Monthly HOA Fees
Parking
- 2 Car Attached Garage
Home Design
- Home is estimated to be completed on 12/31/25
- Bi-Level Home
- Slab Foundation
- Shingle Roof
- Block Exterior
Interior Spaces
- 1,946 Sq Ft Home
- Living Room
- In Wall Pest System
- Laundry in unit
Kitchen
- Range
- Microwave
- Dishwasher
- Disposal
Flooring
- Carpet
- Vinyl
Bedrooms and Bathrooms
- 3 Bedrooms
Utilities
- Central Heating and Cooling System
- Electric Water Heater
- Cable TV Available
Community Details
- Hcmanagement Association
- Built by Highland Homes
- Bridge Pointe Subdivision, Aria Floorplan
Listing and Financial Details
- Visit Down Payment Resource Website
- Tax Lot 63
- Assessor Parcel Number 21-25-31-3688-0001-0630
Map
Home Values in the Area
Average Home Value in this Area
Property History
| Date | Event | Price | List to Sale | Price per Sq Ft |
|---|---|---|---|---|
| 09/30/2025 09/30/25 | Pending | -- | -- | -- |
| 09/30/2025 09/30/25 | For Sale | $405,770 | +1.8% | $209 / Sq Ft |
| 08/31/2025 08/31/25 | Pending | -- | -- | -- |
| 08/26/2025 08/26/25 | Price Changed | $398,545 | -2.4% | $205 / Sq Ft |
| 07/09/2025 07/09/25 | For Sale | $408,320 | -- | $210 / Sq Ft |
Source: Stellar MLS
MLS Number: L4954302
- 294 Chesapeake Dr
- 298 Chesapeake Dr
- 302 Chesapeake Dr
- 282 Chesapeake Dr
- 286 Chesapeake Dr
- 278 Chesapeake Dr
- 291 Chesapeake Dr
- 287 Chesapeake Dr
- 299 Chesapeake Dr
- 295 Chesapeake Dr
- 322 Chesapeake Dr
- 5606 Holly Hill Pass
- 5612 Holly Hill Pass
- 5607 Holly Hill Pass
- 320 Preston Cove Dr
- 5613 Holly Hill Pass
- 746 Mocking Jay Ln
- HAYDEN Plan at Preston Cove
- CALI Plan at Preston Cove
- 5585 Winona Dr
