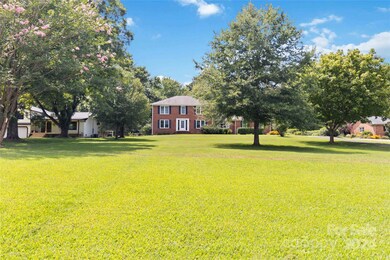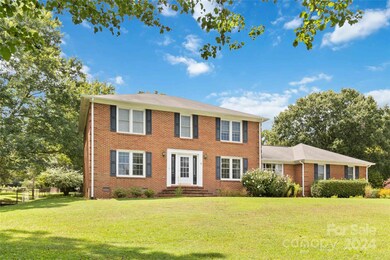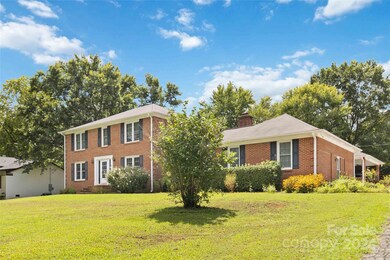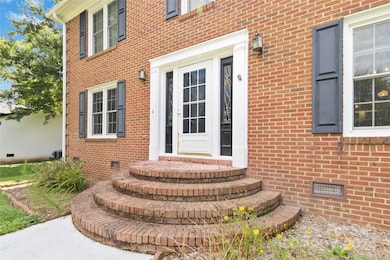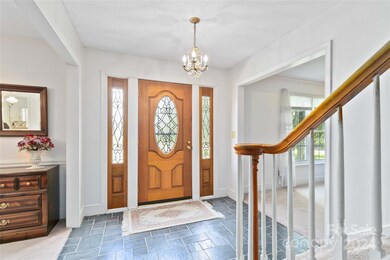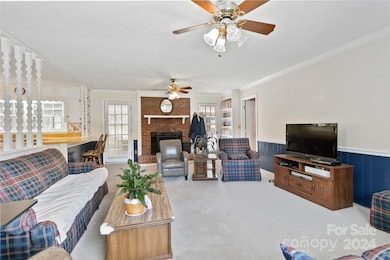
5601 Lebanon Rd Mint Hill, NC 28227
Highlights
- Golf Course View
- Traditional Architecture
- Laundry Room
- Private Lot
- Walk-In Closet
- Tile Flooring
About This Home
As of January 2025Incredible opportunity to live across the street from Pine Lake Country Club in Mint Hill. This spacious brick home has unlimited potential! This home is on 1.14 acres and sits far off the street with a large, flat private back yard with beautiful mature trees. The original garage was closed in and converted into living space but is not a part of the heated living area. Additionally it has a large sun room off the back that is also not a part of the heated living area. The home needs to be renovated but done the right way could add up to an additional 1000 sq ft by adding duct work or a mini split in these 2 areas. Looking from the front porch you are directly across from the 5th green of the PLCC golf course with a front row view of the annual Pine Lake fireworks show! The back yard has a gentle slope but has plenty of size to add a pool. There is a 2 car carport with a large storage area behind. The riding mower is available for purchase for the new owner. Call w questions!
Last Agent to Sell the Property
COMPASS Brokerage Email: van.deane@compass.com License #225092 Listed on: 08/21/2024

Home Details
Home Type
- Single Family
Est. Annual Taxes
- $3,440
Year Built
- Built in 1971
Lot Details
- Lot Dimensions are 138x377x122x389
- Partially Fenced Property
- Private Lot
Home Design
- Traditional Architecture
- Composition Roof
- Four Sided Brick Exterior Elevation
Interior Spaces
- 2-Story Property
- Family Room with Fireplace
- Golf Course Views
- Crawl Space
- Laundry Room
Kitchen
- Electric Cooktop
- Dishwasher
- Disposal
Flooring
- Linoleum
- Tile
- Slate Flooring
Bedrooms and Bathrooms
- Walk-In Closet
- 3 Full Bathrooms
Parking
- Attached Carport
- Driveway
Schools
- Mint Hill Elementary School
- Northeast Middle School
- Independence High School
Utilities
- Multiple cooling system units
- Forced Air Heating and Cooling System
- Cable TV Available
Community Details
- Farmwood Subdivision
Listing and Financial Details
- Assessor Parcel Number 135-316-39
Ownership History
Purchase Details
Home Financials for this Owner
Home Financials are based on the most recent Mortgage that was taken out on this home.Purchase Details
Similar Homes in the area
Home Values in the Area
Average Home Value in this Area
Purchase History
| Date | Type | Sale Price | Title Company |
|---|---|---|---|
| Warranty Deed | $515,000 | Nh Title Group | |
| Deed | $160,000 | -- |
Mortgage History
| Date | Status | Loan Amount | Loan Type |
|---|---|---|---|
| Open | $505,672 | FHA | |
| Previous Owner | $40,000 | Unknown | |
| Previous Owner | $232,000 | Unknown | |
| Previous Owner | $58,000 | Credit Line Revolving | |
| Previous Owner | $242,500 | Unknown | |
| Previous Owner | $240,150 | Unknown | |
| Previous Owner | $236,500 | Unknown | |
| Previous Owner | $45,000 | Credit Line Revolving | |
| Previous Owner | $166,000 | Unknown | |
| Previous Owner | $241,146 | Unknown | |
| Previous Owner | $50,000 | Credit Line Revolving | |
| Previous Owner | $186,500 | Unknown |
Property History
| Date | Event | Price | Change | Sq Ft Price |
|---|---|---|---|---|
| 01/30/2025 01/30/25 | Sold | $515,000 | 0.0% | $179 / Sq Ft |
| 12/19/2024 12/19/24 | Price Changed | $515,000 | -4.6% | $179 / Sq Ft |
| 10/22/2024 10/22/24 | Price Changed | $540,000 | -7.7% | $188 / Sq Ft |
| 08/21/2024 08/21/24 | For Sale | $585,000 | -- | $204 / Sq Ft |
Tax History Compared to Growth
Tax History
| Year | Tax Paid | Tax Assessment Tax Assessment Total Assessment is a certain percentage of the fair market value that is determined by local assessors to be the total taxable value of land and additions on the property. | Land | Improvement |
|---|---|---|---|---|
| 2023 | $3,440 | $486,400 | $105,000 | $381,400 |
| 2022 | $3,204 | $362,900 | $90,000 | $272,900 |
| 2021 | $3,204 | $362,900 | $90,000 | $272,900 |
| 2020 | $3,204 | $362,900 | $90,000 | $272,900 |
| 2019 | $3,198 | $362,900 | $90,000 | $272,900 |
| 2018 | $2,811 | $254,600 | $35,600 | $219,000 |
| 2017 | $2,788 | $254,600 | $35,600 | $219,000 |
| 2016 | $2,785 | $254,600 | $35,600 | $219,000 |
| 2015 | $2,781 | $254,600 | $35,600 | $219,000 |
| 2014 | $3,085 | $282,800 | $50,000 | $232,800 |
Agents Affiliated with this Home
-
V
Seller's Agent in 2025
Van Deane
COMPASS
-
D
Buyer's Agent in 2025
David Kostelnik
Corcoran HM Properties
Map
Source: Canopy MLS (Canopy Realtor® Association)
MLS Number: 4171928
APN: 135-316-39
- 5501 Lebanon Rd
- 5344 Saddlewood Ln
- 6008 Corkstone Dr
- 5240 Birchhill Rd
- 5900 Oakwielde Ct
- 10437 Idlewild Rd
- 10425 Idlewild Rd
- 6349 Lebanon Rd
- 20417 Creek Bend Edge Ct
- 6339 Farmlake Dr Unit 13
- 3232 Kale Ln
- 10220 Idlewild Rd
- 4951 Dayspring Dr
- 7230 Timber Ridge Dr
- 6565 Robin Hollow Dr
- 10003 Idlewild Rd
- 4221 Hounds Run Dr
- 9909 Idlewild Rd
- 9830 Spring Harvest Dr
- 11329 Torino Rd

