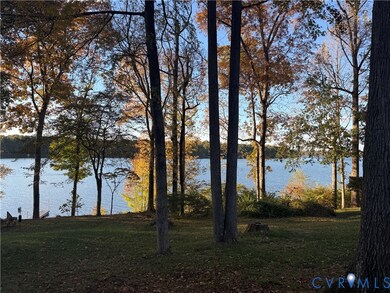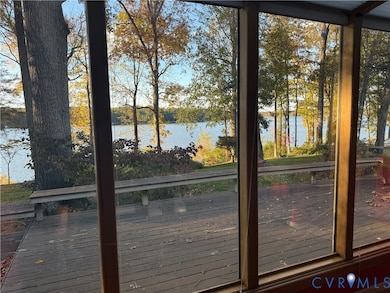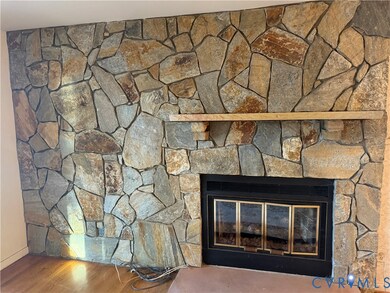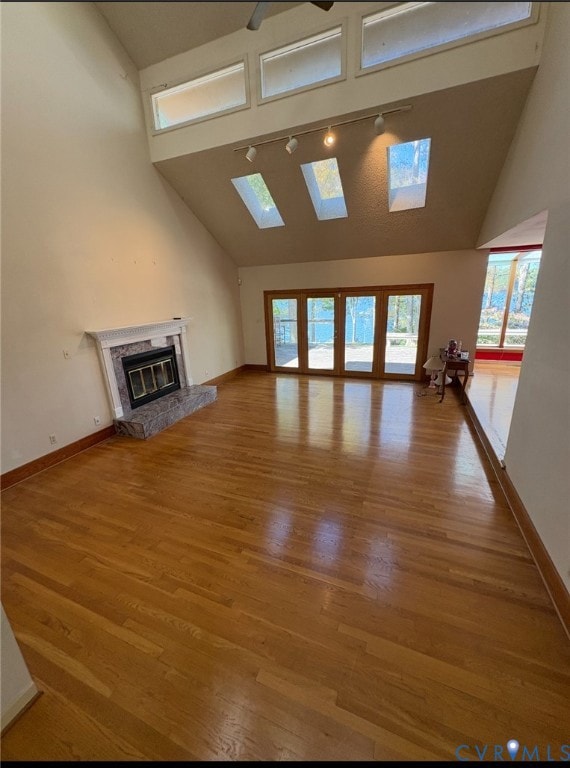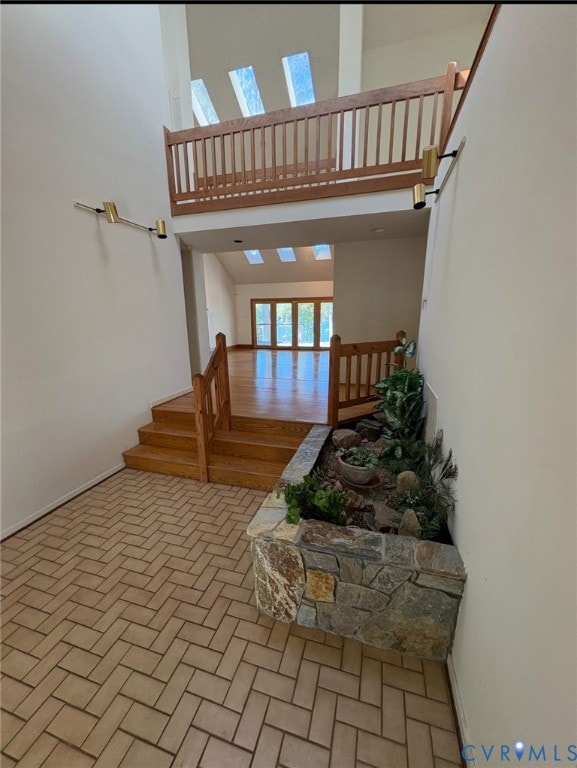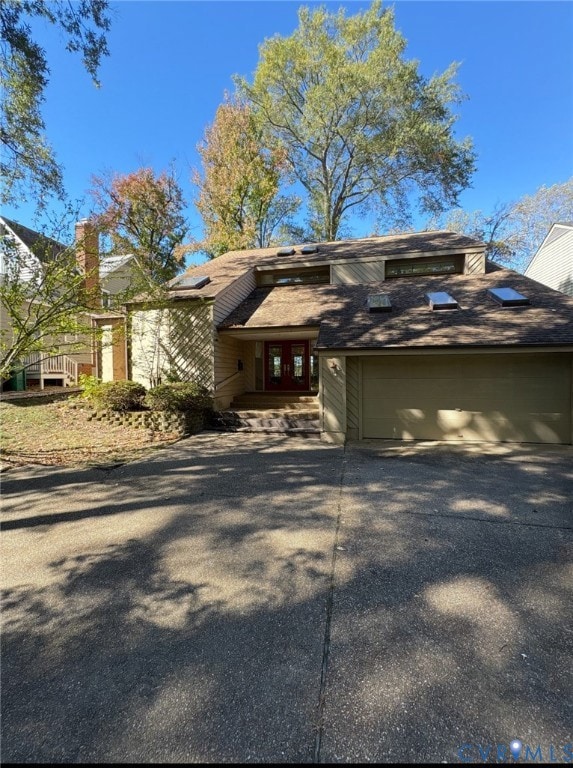5601 Promontory Pointe Rd Midlothian, VA 23112
Estimated payment $4,576/month
Highlights
- Lake Front
- Water Access
- Clubhouse
- Clover Hill High Rated A
- Community Lake
- Deck
About This Home
Come, let your vision take over this spectacular 4-bedroom waterfront home. Spacious contemporary with stunning water views. Elevate your entertaining or make this your own waterfront sanctuary. First floor primary bedroom offers multiple closets and a private entrance, while its bathroom offers a large, jetted tub and walk in shower. Vaulted ceilings, a grand entrance foyer, formal living and dining rooms with hardwood floors, a cozy family room including a stone fireplace all make this home a haven in every season. 3 additional bedrooms upstairs, and a loft area! The possibilities are endless with some cosmetic updates. The massive deck overlooks the water and offers a canvas for your personal oasis. Come enjoy the waterfront community of Promontory Pointe and take advantage of the clubhouse, pool, and many other recreational activities the HOA has to offer here. Although no known defects, home is being sold "AS IS"
Home Details
Home Type
- Single Family
Est. Annual Taxes
- $6,704
Year Built
- Built in 1985
Lot Details
- 9,757 Sq Ft Lot
- Lake Front
- Zoning described as R7
HOA Fees
- $71 Monthly HOA Fees
Parking
- 2 Car Direct Access Garage
- Garage Door Opener
- Driveway
- Off-Street Parking
Home Design
- Contemporary Architecture
- Wood Roof
- Wood Siding
Interior Spaces
- 2,898 Sq Ft Home
- 2-Story Property
- Cathedral Ceiling
- Ceiling Fan
- Skylights
- Track Lighting
- 2 Fireplaces
- Gas Fireplace
- French Doors
- Separate Formal Living Room
- Loft
- Water Views
- Fire and Smoke Detector
- Washer and Dryer Hookup
Kitchen
- Electric Cooktop
- Stove
- Microwave
- Dishwasher
- Solid Surface Countertops
- Trash Compactor
- Disposal
Flooring
- Wood
- Partially Carpeted
- Ceramic Tile
Bedrooms and Bathrooms
- 4 Bedrooms
- Primary Bedroom on Main
- Walk-In Closet
- Double Vanity
- Hydromassage or Jetted Bathtub
- Garden Bath
Outdoor Features
- Water Access
- Balcony
- Deck
- Front Porch
Schools
- Clover Hill Elementary School
- Swift Creek Middle School
- Clover Hill High School
Utilities
- Zoned Heating and Cooling System
- Heat Pump System
- Water Heater
Listing and Financial Details
- Tax Lot 16
- Assessor Parcel Number 727-67-67-06-800-000
Community Details
Overview
- Promontory Pointe Subdivision
- Community Lake
- Pond in Community
Amenities
- Clubhouse
Recreation
- Community Pool
Map
Home Values in the Area
Average Home Value in this Area
Tax History
| Year | Tax Paid | Tax Assessment Tax Assessment Total Assessment is a certain percentage of the fair market value that is determined by local assessors to be the total taxable value of land and additions on the property. | Land | Improvement |
|---|---|---|---|---|
| 2025 | $6,729 | $753,300 | $201,000 | $552,300 |
| 2024 | $6,729 | $692,400 | $197,000 | $495,400 |
| 2023 | $6,197 | $681,000 | $195,000 | $486,000 |
| 2022 | $5,545 | $602,700 | $192,000 | $410,700 |
| 2021 | $5,501 | $572,300 | $192,000 | $380,300 |
| 2020 | $5,221 | $549,600 | $192,000 | $357,600 |
| 2019 | $5,202 | $547,600 | $190,000 | $357,600 |
| 2018 | $4,938 | $519,800 | $188,000 | $331,800 |
| 2017 | $4,884 | $508,800 | $185,000 | $323,800 |
| 2016 | $4,699 | $489,500 | $185,000 | $304,500 |
| 2015 | $4,708 | $487,800 | $185,000 | $302,800 |
| 2014 | $4,567 | $473,100 | $185,000 | $288,100 |
Property History
| Date | Event | Price | List to Sale | Price per Sq Ft |
|---|---|---|---|---|
| 10/28/2025 10/28/25 | Pending | -- | -- | -- |
| 10/27/2025 10/27/25 | For Sale | $750,000 | -- | $259 / Sq Ft |
Purchase History
| Date | Type | Sale Price | Title Company |
|---|---|---|---|
| Warranty Deed | -- | -- |
Source: Central Virginia Regional MLS
MLS Number: 2529831
APN: 727-67-67-06-800-000
- 31 Spinnaker Cove Dr
- 6001 Harbourwood Ct
- 13812 Rockport Landing Rd
- 13628 Baycraft Terrace
- 13905 N Point Rd
- 13904 Sunrise Bluff Rd
- 4714 Five Springs Ct
- 5806 Bayport Landing Ct
- 6010 Moss Creek Ct
- 4902 Court Ridge Terrace
- 4602 Painted Post Ln
- 13300 Court Ridge Rd
- 5304 Beechwood Point Ct
- 4200 Northwich Rd
- 13207 Gate Post Ct
- 4013 McTyres Cove Rd
- 5900 Country Walk Rd
- 13501 Buck Rub Dr
- 5421 Pleasant Grove Ln
- 7136 Velvet Antler Dr

