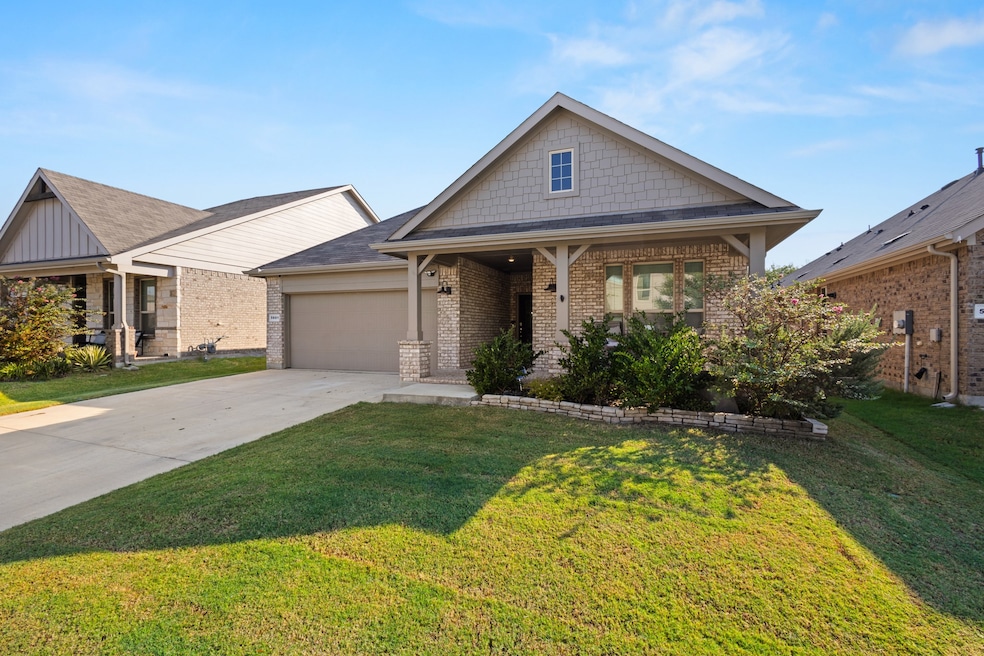
5601 Round Hill Rd Denton, TX 76210
Estimated payment $3,071/month
Highlights
- Open Floorplan
- Traditional Architecture
- Covered Patio or Porch
- Guyer High School Rated A
- Granite Countertops
- 2 Car Attached Garage
About This Home
The location, price, and NEWER HOME that you've been looking for. Come see this well maintained, open-concept floorplan with 4 spacious bedrooms with walk in closets, 2 full bathrooms, a seperate office, and private outdoor space ready for entertaining.
This one has room for everyone to live, work, and relax in comfort. The inviting kitchen, dining, and living area provided the perfect flow and space for everyday living as well as large gatherings. The entertainer's dream kitchen provides a large island with ample eat-in kitchen seating, abundant storage in the 42in cabinets and seperate pantry, and modern finishes to compliment its functionality. Escape to the primary suite, featuring a generously sized bedroom, a large ensuite with dual vanity, a separate soaking tub and shower, and spacious walk-in closet. The 3 secondary bedrooms are well-sized with great closet space and share a beautifully maintained second bathroom. Embrace the outdoors with the privacy of a secluded backyrad with no neighbor behind and entertaining space just begging for an evening of s'mores making or wave to your lovely neighbors wihile enjoying morning coffee on the covered front porch. Home is fully wired with security cameras installed and ready to be connected to your chosen service provider.
This home is nestled in a highly rated school district known for its excellent academic and extracurricular programs.
The thoughtfully designed layout, outdoor entertaining space and location check all the boxes—style, space, and comfort in one incredible home. Don’t miss your opportunity to make this home yours. Schedule your showing today!
Listing Agent
Hometown Real Estate Brokerage Phone: (940) 306-4663 License #0737239 Listed on: 08/21/2025
Home Details
Home Type
- Single Family
Est. Annual Taxes
- $8,393
Year Built
- Built in 2022
Lot Details
- 6,752 Sq Ft Lot
- Privacy Fence
- Sprinkler System
- Back Yard
HOA Fees
- $29 Monthly HOA Fees
Parking
- 2 Car Attached Garage
- Front Facing Garage
Home Design
- Traditional Architecture
- Brick Exterior Construction
- Slab Foundation
- Asphalt Roof
Interior Spaces
- 2,205 Sq Ft Home
- 1-Story Property
- Open Floorplan
- Wired For Data
- Built-In Features
- Ceiling Fan
- Decorative Fireplace
- Electric Fireplace
- Window Treatments
- Tile Flooring
- Prewired Security
- Washer and Electric Dryer Hookup
Kitchen
- Eat-In Kitchen
- Gas Range
- Microwave
- Dishwasher
- Kitchen Island
- Granite Countertops
- Disposal
Bedrooms and Bathrooms
- 4 Bedrooms
- Walk-In Closet
- 2 Full Bathrooms
- Double Vanity
Eco-Friendly Details
- ENERGY STAR Qualified Equipment for Heating
Outdoor Features
- Covered Patio or Porch
- Fire Pit
- Rain Gutters
Schools
- Mcnair Elementary School
- Guyer High School
Utilities
- Central Heating and Cooling System
- Underground Utilities
- Tankless Water Heater
- High Speed Internet
- Phone Available
- Cable TV Available
Community Details
- Association fees include management
- Vcm Association
- Country Club Terrace Ph 1 Subdivision
- Greenbelt
Listing and Financial Details
- Legal Lot and Block 26 / A
- Assessor Parcel Number R962926
Map
Home Values in the Area
Average Home Value in this Area
Tax History
| Year | Tax Paid | Tax Assessment Tax Assessment Total Assessment is a certain percentage of the fair market value that is determined by local assessors to be the total taxable value of land and additions on the property. | Land | Improvement |
|---|---|---|---|---|
| 2025 | $7,197 | $453,000 | $96,213 | $356,787 |
| 2024 | $8,393 | $434,807 | $96,213 | $338,594 |
| 2023 | $6,594 | $408,000 | $96,213 | $311,787 |
| 2022 | $1,433 | $67,518 | $67,518 | $0 |
| 2021 | $375 | $16,880 | $16,880 | $0 |
Property History
| Date | Event | Price | Change | Sq Ft Price |
|---|---|---|---|---|
| 08/21/2025 08/21/25 | For Sale | $430,000 | +5.8% | $195 / Sq Ft |
| 08/16/2022 08/16/22 | Sold | -- | -- | -- |
| 05/21/2022 05/21/22 | Pending | -- | -- | -- |
| 05/17/2022 05/17/22 | For Sale | $406,525 | -- | $187 / Sq Ft |
Purchase History
| Date | Type | Sale Price | Title Company |
|---|---|---|---|
| Deed | -- | None Listed On Document |
Mortgage History
| Date | Status | Loan Amount | Loan Type |
|---|---|---|---|
| Open | $327,056 | New Conventional |
Similar Homes in the area
Source: North Texas Real Estate Information Systems (NTREIS)
MLS Number: 21038601
APN: R962926
- 5709 Round Hill Rd
- 524 Big Horn Pass
- 517 Bighorn Pass
- 525 Bighorn Pass
- 308 Hogan Dr
- 313 Oakbluff Dr
- 316 Oakbluff Dr
- 5505 Cypress Point Dr
- 313 Hogan Dr
- 424 Grassland Dr
- 513 Hogan Dr
- 320 Grassland Dr
- 5716 Cypress Point Dr
- 4517 Chicory Ct
- 4312 Chicory Ct
- 4300 Chicory Ct
- 4212 Stonetrail Dr
- 324 Lemon Mint Ln
- 5508 Thistle Hill
- 6008 Thistle Way
- 509 Hogan Dr
- 424 Grassland Dr
- 5401 Cypress Point Dr
- 801 Dayspring Dr
- 4104 Willow Grove Ave
- 901 Greenbend Dr
- 3495 Country Club Rd
- 3900 Montecito Dr Unit 2001
- 3108 Spenrock Ct
- 1420 Mosscreek Dr
- 3321 Teasbend Ct
- 1304 White Dove Ln
- 4520 Hammerstein Blvd
- 4512 Hammerstein Blvd
- 1613 Glendora Ct
- 1305 Porizek Place
- 8320 Seven Oaks Ln
- 3201 Carmel St
- 8405 Seven Oaks Ln
- 9609 Spring Rd






