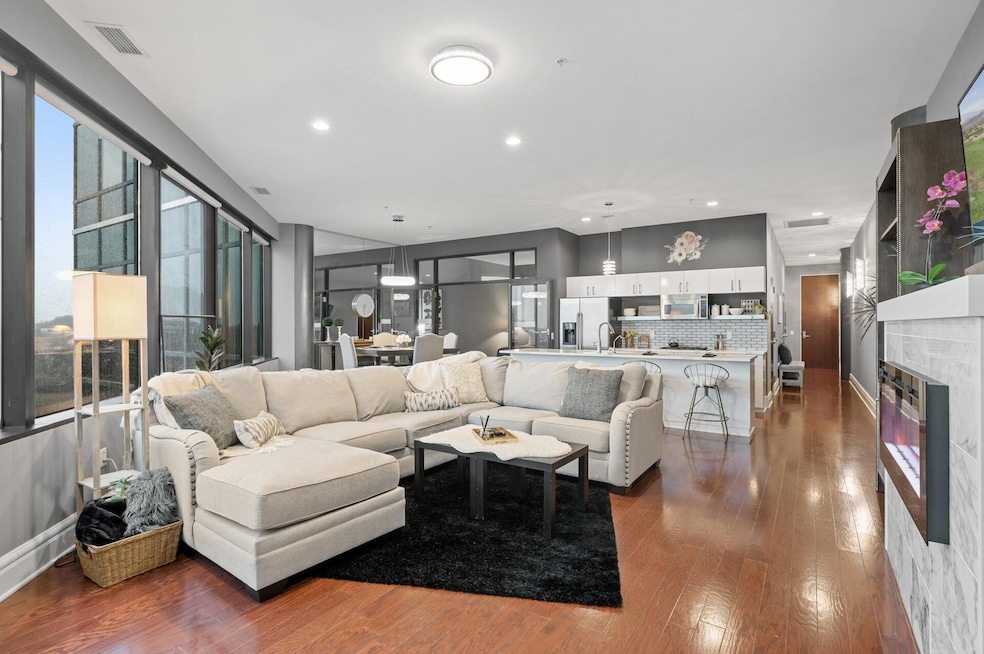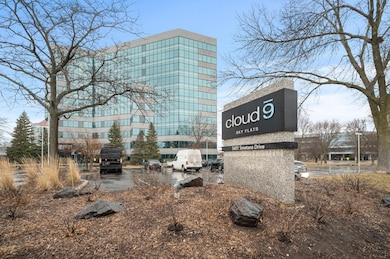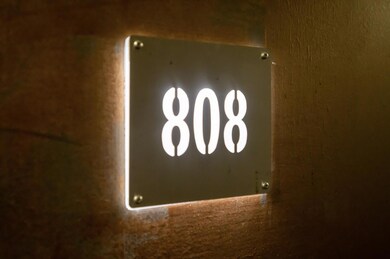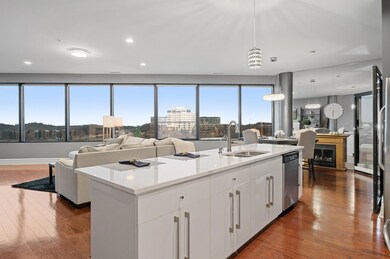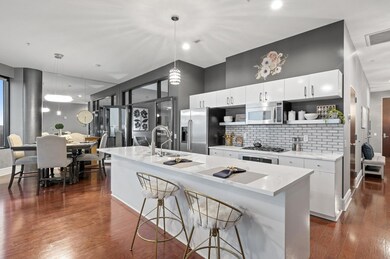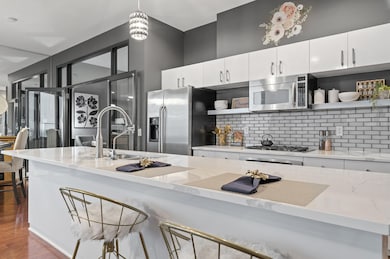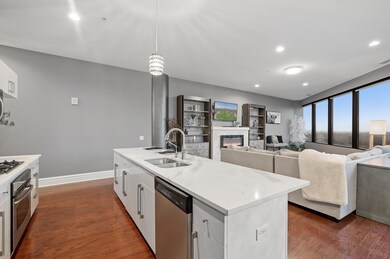
Cloud 9 at Sky Flats 5601 Smetana Dr Unit 808 Minnetonka, MN 55343
Highlights
- Elevator
- Stainless Steel Appliances
- Patio
- Hopkins Senior High School Rated A-
- 2 Car Attached Garage
- Guest Parking
About This Home
As of October 2024Discover luxury living in this sun-filled 2-bed, 2-bath condo in Cloud 9! 2 garage spaces! Impeccably maintained and designed, it offers stunning southern views. Kitchen boasts stainless steel appliances, Cambria countertops and stylish tile backsplash. Living room includes an electric marble surround fireplace. 10-foot ceilings, hardwood floors, and contemporary lighting throughout. Windows have custom Electric Sun blinds, operated remotely. Owner's ensuite features French doors with louver blinds, walk-in closet, and bath with dual sinks, a separate tiled surround soaking tub & shower. Closet systems and in-unit washer and dryer add convenience. Outside, enjoy the outdoor rooftop patio, perfect for outdoor dining. Additional amenities include a common gym & pet-friendly policies, a covered parking garage offering two spaces, and additional parking for guests in the front and back lots. Each unit includes additional basement storage. HOA fees cover everything except electric!
Property Details
Home Type
- Condominium
Est. Annual Taxes
- $3,715
Year Built
- Built in 1986
HOA Fees
- $895 Monthly HOA Fees
Parking
- 2 Car Attached Garage
- Common or Shared Parking
- Garage Door Opener
- Guest Parking
- Parking Fee
Home Design
- Flat Roof Shape
Interior Spaces
- 1,482 Sq Ft Home
- 1-Story Property
- Decorative Fireplace
- Electric Fireplace
- Living Room with Fireplace
- Washer
Kitchen
- Built-In Oven
- Cooktop
- Microwave
- Dishwasher
- Stainless Steel Appliances
- Disposal
Bedrooms and Bathrooms
- 2 Bedrooms
Home Security
Outdoor Features
- Patio
Utilities
- Forced Air Heating and Cooling System
- Water Filtration System
- Cable TV Available
Listing and Financial Details
- Assessor Parcel Number 3611722140142
Community Details
Overview
- Association fees include air conditioning, maintenance structure, cable TV, controlled access, gas, hazard insurance, heating, internet, lawn care, ground maintenance, parking, professional mgmt, trash, shared amenities, snow removal
- First Service Residential Association, Phone Number (952) 277-2700
- High-Rise Condominium
- Cic 1364 Cloud 9 Sky Flats Subdivision
- Car Wash Area
Additional Features
- Elevator
- Fire Sprinkler System
Ownership History
Purchase Details
Home Financials for this Owner
Home Financials are based on the most recent Mortgage that was taken out on this home.Purchase Details
Home Financials for this Owner
Home Financials are based on the most recent Mortgage that was taken out on this home.Purchase Details
Home Financials for this Owner
Home Financials are based on the most recent Mortgage that was taken out on this home.Purchase Details
Home Financials for this Owner
Home Financials are based on the most recent Mortgage that was taken out on this home.Purchase Details
Home Financials for this Owner
Home Financials are based on the most recent Mortgage that was taken out on this home.Purchase Details
Purchase Details
Home Financials for this Owner
Home Financials are based on the most recent Mortgage that was taken out on this home.Purchase Details
Home Financials for this Owner
Home Financials are based on the most recent Mortgage that was taken out on this home.Purchase Details
Home Financials for this Owner
Home Financials are based on the most recent Mortgage that was taken out on this home.Similar Homes in the area
Home Values in the Area
Average Home Value in this Area
Purchase History
| Date | Type | Sale Price | Title Company |
|---|---|---|---|
| Warranty Deed | $320,000 | Concierge Title | |
| Warranty Deed | $290,000 | Watermark Title Agency | |
| Quit Claim Deed | -- | Results Title | |
| Warranty Deed | $295,000 | Titlesmart Inc | |
| Warranty Deed | $243,500 | Hometitle Inc | |
| Deed | $257,000 | -- | |
| Warranty Deed | $220,000 | Burnet Title | |
| Warranty Deed | $170,000 | -- | |
| Foreclosure Deed | $118,500 | -- | |
| Warranty Deed | $378,900 | -- | |
| Deed | $295,000 | -- |
Mortgage History
| Date | Status | Loan Amount | Loan Type |
|---|---|---|---|
| Open | $220,000 | New Conventional | |
| Previous Owner | $261,000 | New Conventional | |
| Previous Owner | $350,757 | New Conventional | |
| Previous Owner | $182,625 | Commercial | |
| Previous Owner | $252,345 | FHA | |
| Previous Owner | $257,000 | No Value Available | |
| Previous Owner | $102,000 | New Conventional | |
| Previous Owner | $116,353 | FHA | |
| Previous Owner | $360,040 | New Conventional | |
| Closed | $231,100 | No Value Available |
Property History
| Date | Event | Price | Change | Sq Ft Price |
|---|---|---|---|---|
| 10/31/2024 10/31/24 | Sold | $320,000 | 0.0% | $216 / Sq Ft |
| 08/27/2024 08/27/24 | Pending | -- | -- | -- |
| 07/01/2024 07/01/24 | For Sale | $319,900 | 0.0% | $216 / Sq Ft |
| 06/27/2024 06/27/24 | Off Market | $320,000 | -- | -- |
| 06/12/2024 06/12/24 | Price Changed | $319,900 | -2.8% | $216 / Sq Ft |
| 04/10/2024 04/10/24 | Price Changed | $329,000 | -3.2% | $222 / Sq Ft |
| 02/09/2024 02/09/24 | For Sale | $340,000 | -- | $229 / Sq Ft |
Tax History Compared to Growth
Tax History
| Year | Tax Paid | Tax Assessment Tax Assessment Total Assessment is a certain percentage of the fair market value that is determined by local assessors to be the total taxable value of land and additions on the property. | Land | Improvement |
|---|---|---|---|---|
| 2023 | $5,876 | $352,000 | $60,000 | $292,000 |
| 2022 | $5,486 | $325,200 | $60,000 | $265,200 |
| 2021 | $5,101 | $295,600 | $55,000 | $240,600 |
| 2020 | $5,143 | $268,100 | $55,000 | $213,100 |
| 2019 | $3,006 | $257,200 | $55,000 | $202,200 |
| 2018 | $2,847 | $245,100 | $55,000 | $190,100 |
| 2017 | $2,606 | $207,000 | $50,000 | $157,000 |
| 2016 | $2,269 | $179,600 | $50,000 | $129,600 |
| 2015 | $2,188 | $171,000 | $50,000 | $121,000 |
| 2014 | -- | $162,900 | $50,000 | $112,900 |
Agents Affiliated with this Home
-
T
Seller's Agent in 2024
Tiffany Larson
Keller Williams Classic Realty
-
R
Seller Co-Listing Agent in 2024
Rodney Larson
Keller Williams Classic Realty
-
E
Buyer's Agent in 2024
Emily Fausher
Keller Williams Classic Realty
About Cloud 9 at Sky Flats
Map
Source: NorthstarMLS
MLS Number: 6477074
APN: 36-117-22-14-0142
- 5601 Smetana Dr Unit 907
- 5601 Smetana Dr Unit 214
- 5601 Smetana Dr Unit 317
- 5601 Smetana Dr Unit 313
- 5601 Smetana Dr Unit 304
- 5601 Smetana Dr Unit 412
- 5601 Smetana Dr Unit 418
- 5601 Smetana Dr Unit 517
- 5601 Smetana Dr Unit 518
- 5601 Smetana Dr Unit 701
- 5601 Smetana Dr Unit 318
- 5724 Tucker Ln
- 5627 Green Circle Dr Unit 222
- 5607 Green Circle Dr Unit 308
- 5713 Duncan Ln
- 5697 Green Circle Dr Unit 116
- 5697 Green Circle Dr Unit 216
- 5697 Green Circle Dr Unit 319
- 5697 Green Circle Dr Unit 213
- 5643 Green Circle Dr Unit 107
