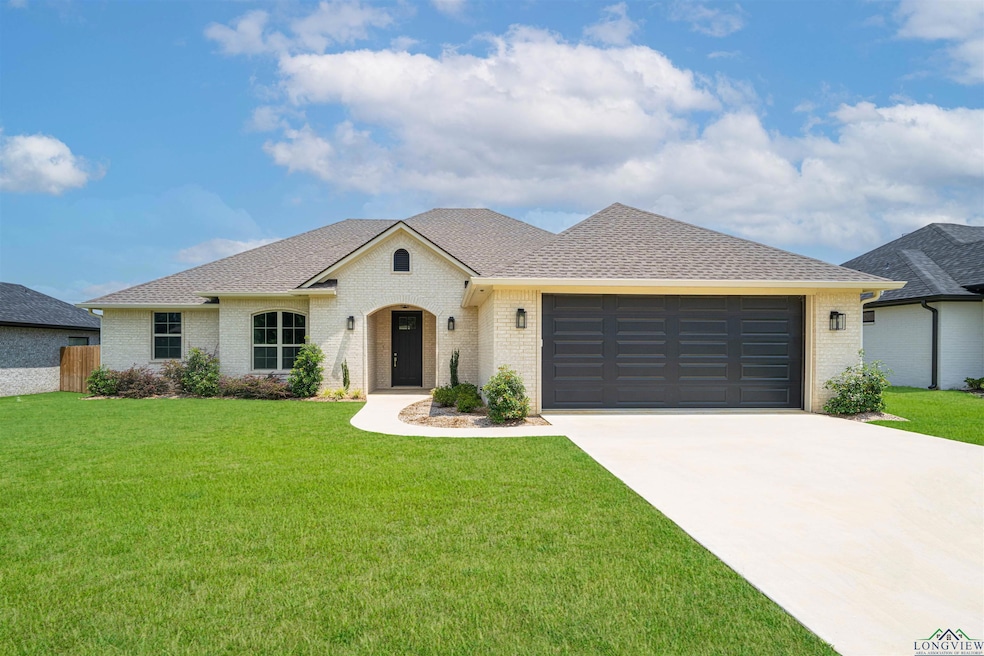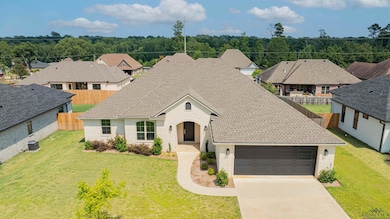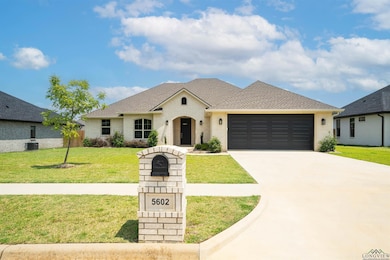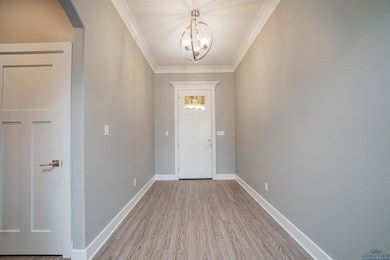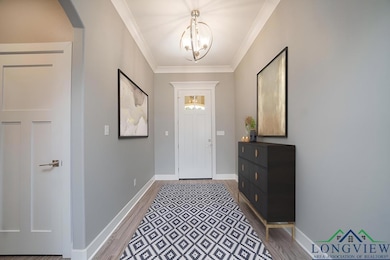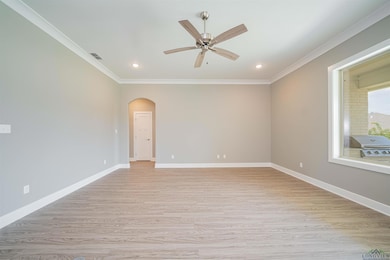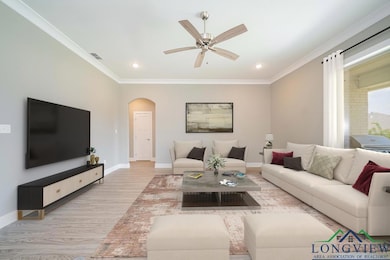5602 Osprey Place Unit Grey Hawk Estates Longview, TX 75605
Estimated payment $3,034/month
Highlights
- Traditional Architecture
- Fireplace
- 2 Car Attached Garage
- Spring Hill Intermediate School Rated A-
- Porch
- Soaking Tub
About This Home
Beautiful new build in Spring Hill ISD by Tom Davis Homes! Welcome to this thoughtfully designed 4-bedroom, 2.5-bath home with a 2-car garage. From the moment you step inside, you’ll notice the quality touches, including crown molding, solid core doors, arched entryways, and abundant storage (including a dedicated Christmas tree closet!). The open, airy floor plan is dressed in a soothing neutral palette, perfect for any style. The private primary suite offers a serene retreat with a spacious soaking tub, a nice walk-in closet, and elegant finishes. The kitchen is a true standout with a breakfast bar, generous pantry, and high-end GE appliances, complete with convection and air fry settings in the oven. Enjoy outdoor living on the covered patio with a built-in gas grill, overlooking your privacy-fenced backyard with a double gate. Extras include beautiful lighting and mirrors, plus a 10-year HVAC warranty starting at closing for peace of mind. Looking to customize? Options like adding a fireplace or transforming the 4th bedroom into a study with French doors are available at an additional cost. This one is the perfect blend of style, function, and craftsmanship.
Home Details
Home Type
- Single Family
Est. Annual Taxes
- $8,075
Year Built
- Built in 2022
Lot Details
- Lot Dimensions are 80x120
- Wood Fence
- Landscaped
- Sprinkler System
HOA Fees
- $42 Monthly HOA Fees
Parking
- 2 Car Attached Garage
Home Design
- Traditional Architecture
- Brick Exterior Construction
- Slab Foundation
- Composition Roof
Interior Spaces
- 2,296 Sq Ft Home
- 1-Story Property
- Crown Molding
- Ceiling Fan
- Fireplace
- Family Room
- Living Room
- Open Floorplan
- Utility Room
- Laundry Room
- Front Basement Entry
- Fire and Smoke Detector
Kitchen
- Gas Oven or Range
- Microwave
- Dishwasher
- Disposal
Flooring
- Tile
- Vinyl
Bedrooms and Bathrooms
- 4 Bedrooms
- Split Bedroom Floorplan
- Walk-In Closet
- Private Water Closet
- Soaking Tub
- Bathtub with Shower
- Bathtub Includes Tile Surround
Outdoor Features
- Porch
Utilities
- Central Heating and Cooling System
- Gas Available
- Tankless Water Heater
- Gas Water Heater
- High Speed Internet
Listing and Financial Details
- Assessor Parcel Number 1184086
Map
Home Values in the Area
Average Home Value in this Area
Tax History
| Year | Tax Paid | Tax Assessment Tax Assessment Total Assessment is a certain percentage of the fair market value that is determined by local assessors to be the total taxable value of land and additions on the property. | Land | Improvement |
|---|---|---|---|---|
| 2025 | $8,075 | $428,370 | $35,000 | $393,370 |
| 2024 | $8,075 | $381,820 | $35,000 | $346,820 |
| 2023 | $421 | $149,950 | $15,000 | $134,950 |
| 2022 | $411 | $17,500 | $17,500 | $0 |
| 2021 | $416 | $17,500 | $17,500 | $0 |
| 2020 | $418 | $17,500 | $17,500 | $0 |
| 2019 | $427 | $17,500 | $17,500 | $0 |
| 2018 | $417 | $17,500 | $17,500 | $0 |
| 2017 | $427 | $17,500 | $17,500 | $0 |
| 2016 | $427 | $17,500 | $17,500 | $0 |
| 2015 | $427 | $17,500 | $17,500 | $0 |
| 2014 | -- | $17,500 | $17,500 | $0 |
Property History
| Date | Event | Price | List to Sale | Price per Sq Ft |
|---|---|---|---|---|
| 08/08/2025 08/08/25 | For Sale | $440,000 | -- | $192 / Sq Ft |
Source: Longview Area Association of REALTORS®
MLS Number: 20255495
APN: 1184086
- 5601 Grey Hawk Ln
- 2802 Peregrine Tr
- 4507 Virginia Creek Rd
- 4522 Virginia Creek Rd
- 4502 Virginia Creek Rd
- 4505 Virginia Creek Rd
- 4508 Lone Oak Ln
- 4516 Lone Oak Ln
- 4523 Lone Oak Ln
- 4527 Lone Oak Ln
- 2115 Graystone Rd
- 4519 Virginia Creek Rd
- 2108 Mcdade Place
- 000 Tevey Rd
- 4000 Winding Way
- 809 Chris Dr
- 209 Mckinley Ln
- 3841 Castle Ridge Dr
- 3710 Keighley Dr
- 1007 Windy Ridge
- 3613 Clemens Rd
- 3613 Clemens Rd
- 100 Heston St
- 107 Tracy Lynn St
- 1 Spring Hill
- 3107 Clinton St
- 204 Cordoba Trail
- 3109 Dundee Rd Unit A
- 1203 Blueridge Pkwy
- 3700 Mccann Rd
- 3623 Mccann Rd
- 2801 Bill Owens Pkwy
- 301 W Hawkins Pkwy
- 217 W Fairlane Dr
- 2601 Bill Owens Pkwy
- 115 E Hawkins Pkwy
- 2019 Toler Rd
- 2006 Toler Rd
- 110 E Hawkins Pkwy
- 3100 Mccann Rd
