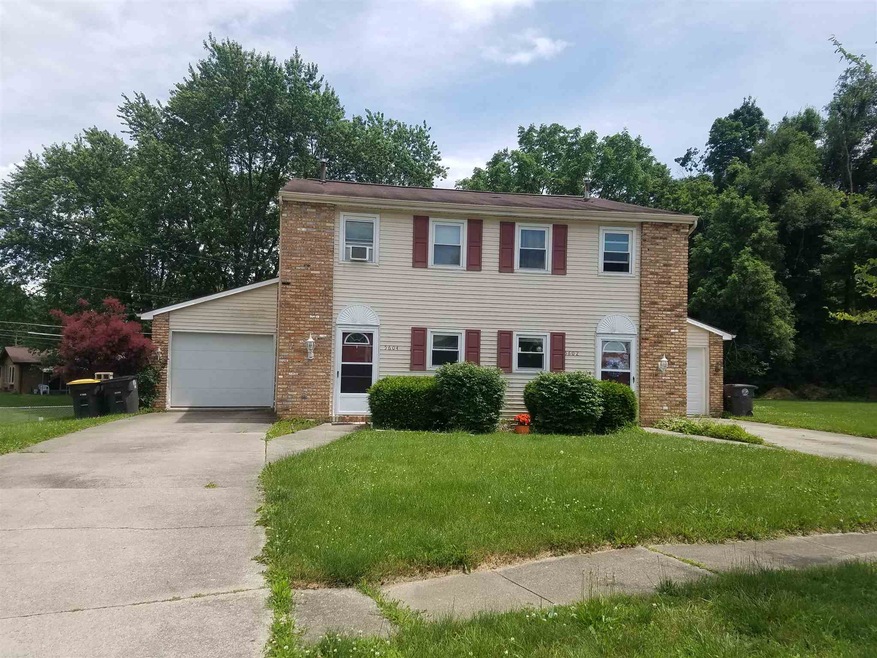
5602 Robin Run Fort Wayne, IN 46835
Tamarack NeighborhoodEstimated Value: $239,000 - $255,000
Highlights
- Cul-De-Sac
- Ceiling Fan
- Carpet
- Forced Air Heating and Cooling System
About This Home
As of August 2019Property Sold As Is.
Last Agent to Sell the Property
Abigail Yeiser
Mike Thomas Assoc., Inc Listed on: 06/22/2019
Property Details
Home Type
- Multi-Family
Est. Annual Taxes
- $1,236
Year Built
- Built in 1978
Lot Details
- 0.31 Acre Lot
- Lot Dimensions are 94x144
- Cul-De-Sac
Home Design
- Duplex
- Slab Foundation
- Vinyl Construction Material
Interior Spaces
- 2,432 Sq Ft Home
- 2-Story Property
- Ceiling Fan
Flooring
- Carpet
- Laminate
- Vinyl
Bedrooms and Bathrooms
- 4 Bedrooms
Parking
- 4 Car Garage
- Garage Door Opener
- Off-Street Parking
Location
- Suburban Location
Schools
- Harris Elementary School
- Lane Middle School
- Snider High School
Utilities
- Forced Air Heating and Cooling System
- Window Unit Cooling System
- Heating System Uses Gas
- Cable TV Available
Listing and Financial Details
- Homestead Exemption
- Tenant pays for cable, cooling, electric, fuel, heating, lawn maintenance, sewer, snow removal, trash collection, water
- The owner pays for building insurance
- Assessor Parcel Number 02-08-20-108-004.000-072
Community Details
Overview
- 2 Units
- Marketplace Villas Subdivision
Building Details
- 2 Separate Electric Meters
- 2 Separate Gas Meters
- 2 Separate Water Meters
Ownership History
Purchase Details
Home Financials for this Owner
Home Financials are based on the most recent Mortgage that was taken out on this home.Purchase Details
Purchase Details
Home Financials for this Owner
Home Financials are based on the most recent Mortgage that was taken out on this home.Similar Homes in Fort Wayne, IN
Home Values in the Area
Average Home Value in this Area
Purchase History
| Date | Buyer | Sale Price | Title Company |
|---|---|---|---|
| Schenkel George T | $130,500 | Liberty Title & Escrow Co | |
| Gugelman Kent E | -- | None Available | |
| Gugelman Kent E | -- | Lawyers Title |
Mortgage History
| Date | Status | Borrower | Loan Amount |
|---|---|---|---|
| Open | Schenkel George T | $107,950 | |
| Previous Owner | Gugelman Kent E | $80,700 | |
| Previous Owner | Gugelman Kent E | $85,000 |
Property History
| Date | Event | Price | Change | Sq Ft Price |
|---|---|---|---|---|
| 08/12/2019 08/12/19 | Sold | $130,500 | -12.9% | $54 / Sq Ft |
| 06/27/2019 06/27/19 | Pending | -- | -- | -- |
| 06/22/2019 06/22/19 | For Sale | $149,900 | -- | $62 / Sq Ft |
Tax History Compared to Growth
Tax History
| Year | Tax Paid | Tax Assessment Tax Assessment Total Assessment is a certain percentage of the fair market value that is determined by local assessors to be the total taxable value of land and additions on the property. | Land | Improvement |
|---|---|---|---|---|
| 2024 | $4,412 | $186,600 | $29,100 | $157,500 |
| 2022 | $4,041 | $179,800 | $29,100 | $150,700 |
| 2021 | $3,563 | $159,100 | $20,800 | $138,300 |
| 2020 | $1,906 | $138,700 | $20,800 | $117,900 |
| 2019 | $1,412 | $112,600 | $20,800 | $91,800 |
| 2018 | $1,236 | $108,500 | $20,800 | $87,700 |
| 2017 | $1,336 | $111,400 | $20,800 | $90,600 |
| 2016 | $1,295 | $109,600 | $20,800 | $88,800 |
| 2014 | $1,399 | $107,400 | $20,800 | $86,600 |
| 2013 | $2,229 | $107,400 | $20,800 | $86,600 |
Agents Affiliated with this Home
-
A
Seller's Agent in 2019
Abigail Yeiser
Mike Thomas Assoc., Inc
-
Val Bartrom

Buyer's Agent in 2019
Val Bartrom
Mike Thomas Assoc., Inc
(260) 444-1737
153 Total Sales
Map
Source: Indiana Regional MLS
MLS Number: 201926150
APN: 02-08-20-108-004.000-072
- 5230 Meadowbrook Dr
- 6020 Becker Dr
- 3501 Shoaff Park River Dr
- 3224 Shoaff Park River Dr
- 4321 Foxknoll Cove
- 6303 Becker Dr
- 4221 Thorngate Dr
- 5510 Pine Oak Ct
- 6205 Nina Dr
- 6215 Nina Dr
- 4225 Crofton Ct
- 2703 Foxchase Run
- 4550 Evard Rd
- 5725 Millbridge Ct
- 2611 Broken Arrow Dr
- 4648 Parkerdale Dr
- 4631 Parkerdale Dr
- 4893 Woodway Dr
- 4978 Woodway Dr
- 4229 Reed Rd
- 5602 Robin Run
- 3534 Kendale Dr
- 5612 Robin Run
- 5551 Meadowbrook Dr
- 3528 Kendale Dr
- 5527 Meadowbrook Dr
- 5579 Meadowbrook Dr
- 5626 Robin Run
- 3523 Kendale Dr
- 3516 Kendale Dr
- 5505 Meadowbrook Dr
- 5619 Robin Run
- 5597 Meadowbrook Dr
- 5634 Robin Run
- 3504 Kendale Dr
- 3509 Kendale Dr
- 5629 Robin Run
- 5631 Robin Run
- 5439 Meadowbrook Dr
- 5611 Meadowbrook Dr
