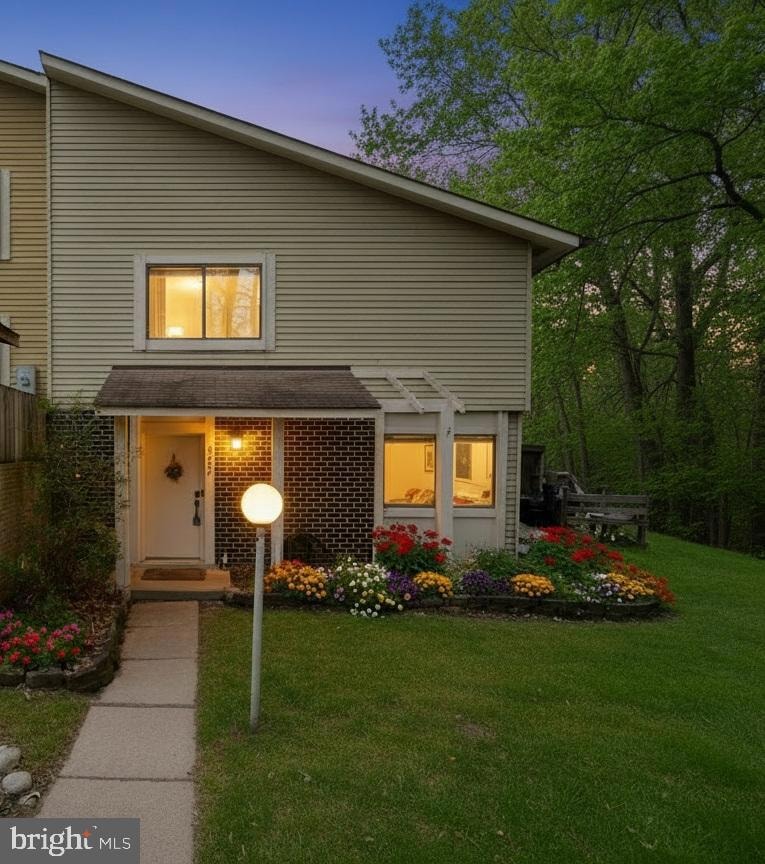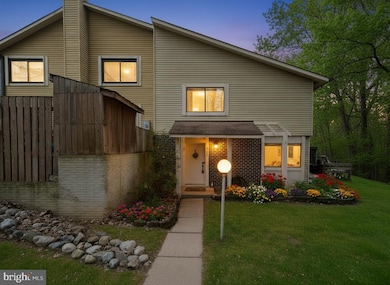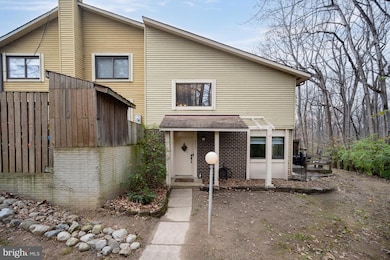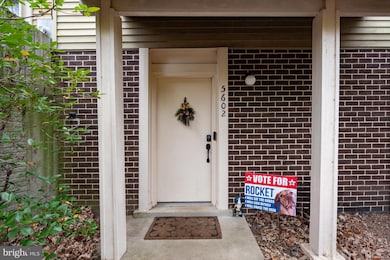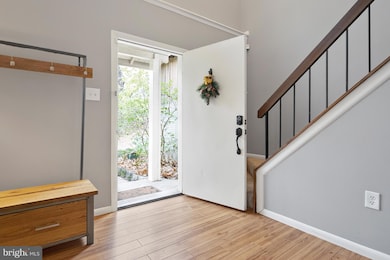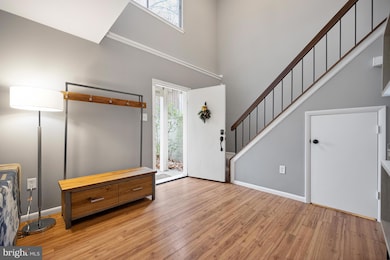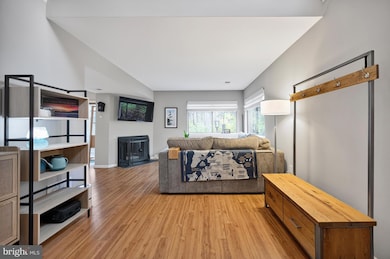Estimated payment $3,035/month
Highlights
- Open Floorplan
- Deck
- Property is near a park
- Bonnie Brae Elementary School Rated A-
- Contemporary Architecture
- Secluded Lot
About This Home
Welcome to 5602 Summer Oak Way! A beautifully maintained and updated 2 bedroom 1.5 bath end-unit townhome offering privacy, modern updates and a prime Burke location. Backing to a wooded area, this home provides serene views from every angle. Relax and entertain on the private rear wood deck, with a convenient storage shed for all your outdoor essentials. New HVAC system (2024), new SS refrigerator (2025), new washer and dryer (2023), custom window blinds on all windows (2023). Vaulted ceiling over foyer, roomy kitchen next to dining room with sliding doors to deck, open floor plan adjoins family room with corner windows. Two reserved parking spots (64) included and the Burke Centre community HOA offers tot lots, walking trails and outdoor pool and tennis courts (membership available for an extra fee). Easy access to the Burke VRE (.8 miles away), Lake Barton, a farmers market, plus shopping, dining and the public library are all a few minutes away.
Listing Agent
(703) 508-3054 mvschiavo@gmail.com Coldwell Banker Realty License #0225242986 Listed on: 11/21/2025

Townhouse Details
Home Type
- Townhome
Est. Annual Taxes
- $5,071
Year Built
- Built in 1981
Lot Details
- 2,025 Sq Ft Lot
- Backs to Trees or Woods
HOA Fees
- $112 Monthly HOA Fees
Home Design
- Contemporary Architecture
- Slab Foundation
- Vinyl Siding
- Brick Front
Interior Spaces
- 1,300 Sq Ft Home
- Property has 2 Levels
- Open Floorplan
- Vaulted Ceiling
- Ceiling Fan
- Recessed Lighting
- Wood Burning Fireplace
- Window Treatments
- Entrance Foyer
- Family Room
- Dining Room
- Carpet
- Exterior Cameras
Kitchen
- Electric Oven or Range
- Microwave
- Dishwasher
- Stainless Steel Appliances
- Upgraded Countertops
- Disposal
Bedrooms and Bathrooms
- 2 Bedrooms
- Walk-In Closet
Laundry
- Laundry Room
- Laundry on main level
- Dryer
- Washer
Parking
- 2 Open Parking Spaces
- 2 Parking Spaces
- Parking Lot
- 2 Assigned Parking Spaces
Outdoor Features
- Deck
- Outbuilding
Location
- Property is near a park
Schools
- Bonnie Brae Elementary School
- Robinson Secondary Middle School
- Robinson Secondary High School
Utilities
- Central Air
- Heat Pump System
- Electric Water Heater
Listing and Financial Details
- Tax Lot 64
- Assessor Parcel Number 0772 13 0064
Community Details
Overview
- Association fees include common area maintenance, snow removal, trash
- The Burke Centre Conservancy HOA
- Burke Centre Conservancy Subdivision
- Property Manager
Recreation
- Tennis Courts
- Community Playground
- Community Pool
- Pool Membership Available
- Jogging Path
Pet Policy
- No Pets Allowed
Map
Home Values in the Area
Average Home Value in this Area
Tax History
| Year | Tax Paid | Tax Assessment Tax Assessment Total Assessment is a certain percentage of the fair market value that is determined by local assessors to be the total taxable value of land and additions on the property. | Land | Improvement |
|---|---|---|---|---|
| 2025 | $4,784 | $438,670 | $175,000 | $263,670 |
| 2024 | $4,784 | $412,930 | $160,000 | $252,930 |
| 2023 | $4,519 | $400,470 | $160,000 | $240,470 |
| 2022 | $4,278 | $374,110 | $145,000 | $229,110 |
| 2021 | $3,975 | $338,720 | $115,000 | $223,720 |
| 2020 | $3,940 | $332,940 | $115,000 | $217,940 |
| 2019 | $3,621 | $305,950 | $110,000 | $195,950 |
| 2018 | $3,357 | $291,870 | $105,000 | $186,870 |
| 2017 | $3,389 | $291,870 | $105,000 | $186,870 |
| 2016 | $3,432 | $296,240 | $105,000 | $191,240 |
| 2015 | $3,217 | $288,240 | $97,000 | $191,240 |
| 2014 | $2,861 | $256,960 | $85,000 | $171,960 |
Property History
| Date | Event | Price | List to Sale | Price per Sq Ft | Prior Sale |
|---|---|---|---|---|---|
| 11/21/2025 11/21/25 | For Sale | $474,900 | 0.0% | $365 / Sq Ft | |
| 07/22/2025 07/22/25 | Rented | $2,300 | 0.0% | -- | |
| 07/19/2025 07/19/25 | For Rent | $2,300 | 0.0% | -- | |
| 02/23/2023 02/23/23 | Sold | $400,036 | +0.5% | $308 / Sq Ft | View Prior Sale |
| 01/24/2023 01/24/23 | Pending | -- | -- | -- | |
| 01/19/2023 01/19/23 | For Sale | $398,000 | -0.5% | $306 / Sq Ft | |
| 12/28/2022 12/28/22 | Off Market | $400,036 | -- | -- | |
| 11/30/2022 11/30/22 | Pending | -- | -- | -- | |
| 11/17/2022 11/17/22 | For Sale | $398,000 | 0.0% | $306 / Sq Ft | |
| 06/01/2017 06/01/17 | Rented | $1,795 | 0.0% | -- | |
| 05/12/2017 05/12/17 | Under Contract | -- | -- | -- | |
| 05/03/2017 05/03/17 | For Rent | $1,795 | +5.9% | -- | |
| 06/05/2015 06/05/15 | Rented | $1,695 | 0.0% | -- | |
| 06/03/2015 06/03/15 | Under Contract | -- | -- | -- | |
| 05/27/2015 05/27/15 | For Rent | $1,695 | 0.0% | -- | |
| 05/29/2013 05/29/13 | Sold | $241,000 | +1.9% | $185 / Sq Ft | View Prior Sale |
| 02/03/2013 02/03/13 | Pending | -- | -- | -- | |
| 01/23/2013 01/23/13 | Price Changed | $236,600 | 0.0% | $182 / Sq Ft | |
| 01/23/2013 01/23/13 | For Sale | $236,500 | -- | $182 / Sq Ft |
Purchase History
| Date | Type | Sale Price | Title Company |
|---|---|---|---|
| Deed | $400,036 | Old Republic National Title | |
| Warranty Deed | $241,000 | -- | |
| Quit Claim Deed | -- | -- | |
| Warranty Deed | $329,900 | -- | |
| Deed | $139,900 | -- | |
| Deed | $115,950 | -- |
Mortgage History
| Date | Status | Loan Amount | Loan Type |
|---|---|---|---|
| Open | $388,034 | New Conventional | |
| Previous Owner | $261,900 | New Conventional | |
| Previous Owner | $329,900 | New Conventional | |
| Previous Owner | $138,801 | No Value Available | |
| Previous Owner | $115,891 | No Value Available |
Source: Bright MLS
MLS Number: VAFX2279984
APN: 0772-13-0064
- 5674 Oak Tanager Ct
- 10449 Calumet Grove Dr
- 5806 Cove Landing Rd Unit 304
- 10434 Calumet Grove Dr
- 5819 Cove Landing Rd Unit 303
- 5918 Cove Landing Rd Unit 204
- 10412 Pearl St
- 5503 Fireside Ct
- 10330 Luria Commons Ct Unit 1B
- 5703 Oak Stake Ct
- 10278 Colony Park Dr
- 5950 Powells Landing Rd
- 10388 Hampshire Green Ave
- 5453 Cheshire Meadows Way
- 5515 Cheshire Meadows Way
- 10402 Hollyoak Place
- 5377 Laura Belle Ln
- 6154 Martins Landing Ct
- 5976 Annaberg Place Unit 168
- 5900 Carters Oak Ct
- 5529 Corot Ct
- 5912 Cove Landing Rd Unit 301
- 10434 Calumet Grove Dr
- 5817 Cove Landing Rd Unit 301
- 5543 Hecate Ct
- 5916 Cove Landing Rd Unit 204
- 5831 Cove Landing Rd Unit 304
- 5806 Bridgetown Ct
- 5918 Annaberg Place Unit 203
- 6015 Burnside Landing Dr
- 6036 Old Landing Way
- 5510 La Cross Ct
- 5718 Wood Mouse Ct
- 10089 Bunker Woods Ct
- 10024 Downeys Wood Ct
- 10030 Wood Sorrels Ln
- 10116 Dundalk St
- 10053 Chestnut Wood Ln
- 5223 Portsmouth Rd
- 5847 New England Woods Dr
