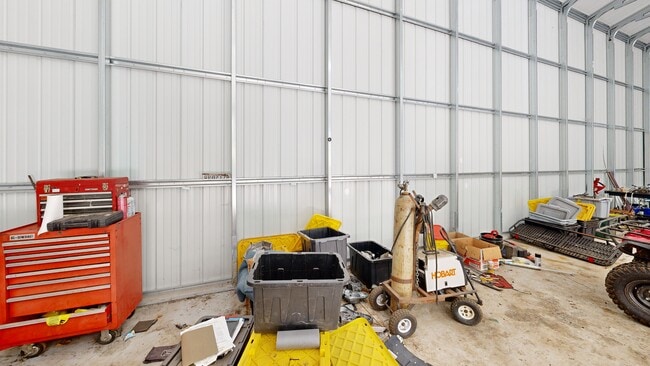Country chic home on 1.27 acres of real property at the base of Mt Hood, perfectly placed between Welches and Sandy.We invite you to enter through the gated driveway, past rv and boat parking, continue on past the NEW 50'x40'shop with 14' openings (no doors), where you will continue to find an abundance of parking, an unplumbed additional structure (second residence? rental income?), an enclosed carport, and secluded hiking trails with seasonal stream/waterfall just beyond the front door. But wait, there's more... inside, appreciate 9 1/2 vaulted ceilings, an updated kitchen with decorative chicken wire cabinetry, a white farmhouse sink, new stainless steel dishwasher and fridge, a home office/flex space, and the ever-so-popular barn doors!Outside, entertain family and friends year-round under your partially covered deck! Be the grill master in the shade on a hot summer day or as you listen to the sound of the rain as it hits the tin roof in the winter. Play structure, dog run, chicken coop (fits 10-15 ladies), and a wood shed, all could be yours. South side of property shares boundary line with Bureau of Land Management (BLM). 4 miles to Sandy Ridge Trailhead. ~20 miles to Government Camp, SkiBowl, Mt Hood Meadows, and Timberline Lodge; this home is absolutely perfect for the mountain biker, skier/snowboarder, and nature enthusiast.






