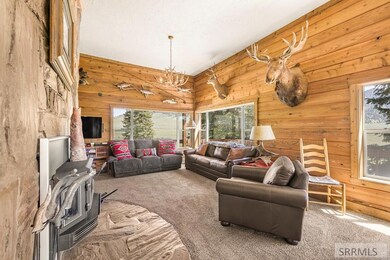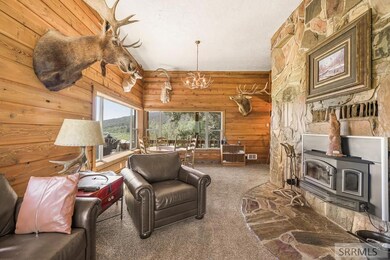5603 2 Lazy 2 Rd Island Park, ID 83429
Estimated payment $6,512/month
Highlights
- Horse Facilities
- Above Ground Spa
- New Flooring
- Horses Allowed On Property
- Sauna
- Waterfront
About This Home
Unmatched Views, Direct Forest Access & STR Potential in Island Park! A rare opportunity to own one of Island Park's most breathtaking view properties—this Western-inspired lodge borders millions of acres of Targhee National Forest, offering direct access to ATV/snowmobile trails, landlocked big game hunting grounds, and world-class fly fishing just minutes away at Henry's Lake and surrounding Blue Ribbon streams. Just 20 miles from Yellowstone and 5 minutes to the boat launch, this is the ultimate basecamp for outdoor adventure. Set on a serene, horse-ready lot with fenced paddocks, 3 automatic troughs, and space to expand, this lodge features upscale rustic charm, a remodeled kitchen, steam shower, hot soak tub, new windows, insulation, and flooring. Sleeps 14+ with hideabeds, a large loft crawl space, wine/cigar storage, and glacial spring water. Ideal as a short-term rental, hunting lodge, or luxury getaway, this property delivers unforgettable mountain living with wildlife right at your door—including elk, moose, and deer. Fiber-ready and turn-key!
Home Details
Home Type
- Single Family
Est. Annual Taxes
- $2,103
Year Built
- Built in 1975
Lot Details
- 3.75 Acre Lot
- Waterfront
- Rural Setting
- Wood Fence
- Secluded Lot
- Terraced Lot
- Many Trees
- Garden
Property Views
- Water
- Mountain
- Valley
Home Design
- Newly Painted Property
- Frame Construction
- Metal Roof
- Log Siding
- Concrete Perimeter Foundation
- Stone
Interior Spaces
- 2-Story Property
- Multiple Fireplaces
- Wood Burning Fireplace
- Family Room
- Sauna
Kitchen
- Electric Range
- Microwave
- Dishwasher
Flooring
- New Flooring
- Laminate Flooring
Bedrooms and Bathrooms
- 5 Bedrooms
- 3 Full Bathrooms
Laundry
- Laundry on main level
- Dryer
- Washer
Finished Basement
- Walk-Out Basement
- Exterior Basement Entry
Parking
- No Garage
- Open Parking
Outdoor Features
- Above Ground Spa
- Deck
- Exterior Lighting
Schools
- Ashton A215el Elementary School
- North Fremont A215jh Middle School
- North Fremont A215hs High School
Horse Facilities and Amenities
- Horses Allowed On Property
- Corral
Utilities
- No Cooling
- Zoned Heating
- Community Well
- Gas Water Heater
- Private Sewer
Listing and Financial Details
- Exclusions: Seller's Personal Property
Community Details
Overview
- No Home Owners Association
Recreation
- Horse Facilities
Map
Home Values in the Area
Average Home Value in this Area
Tax History
| Year | Tax Paid | Tax Assessment Tax Assessment Total Assessment is a certain percentage of the fair market value that is determined by local assessors to be the total taxable value of land and additions on the property. | Land | Improvement |
|---|---|---|---|---|
| 2025 | $2,103 | $539,926 | $132,000 | $407,926 |
| 2024 | $2,103 | $533,012 | $132,000 | $401,012 |
| 2023 | $1,826 | $438,024 | $91,200 | $346,824 |
| 2022 | $1,830 | $302,160 | $91,200 | $210,960 |
| 2021 | $1,850 | $231,201 | $91,200 | $140,001 |
| 2020 | $1,799 | $209,146 | $91,200 | $117,946 |
| 2019 | $1,783 | $209,146 | $91,200 | $117,946 |
| 2018 | $1,854 | $207,229 | $91,200 | $116,029 |
| 2017 | $20 | $201,687 | $88,464 | $113,223 |
| 2016 | $1,936 | $201,687 | $88,464 | $113,223 |
| 2015 | $1,201 | $200,807 | $0 | $0 |
| 2014 | $995 | $116,887 | $0 | $0 |
| 2013 | $995 | $119,807 | $0 | $0 |
Property History
| Date | Event | Price | Change | Sq Ft Price |
|---|---|---|---|---|
| 08/29/2025 08/29/25 | Pending | -- | -- | -- |
| 06/11/2025 06/11/25 | For Sale | $1,200,000 | +84.9% | $439 / Sq Ft |
| 08/06/2021 08/06/21 | Sold | -- | -- | -- |
| 07/09/2021 07/09/21 | Pending | -- | -- | -- |
| 06/28/2021 06/28/21 | For Sale | $649,000 | +149.7% | $273 / Sq Ft |
| 06/26/2015 06/26/15 | Sold | -- | -- | -- |
| 05/01/2015 05/01/15 | Pending | -- | -- | -- |
| 06/11/2014 06/11/14 | For Sale | $259,900 | -- | $109 / Sq Ft |
Purchase History
| Date | Type | Sale Price | Title Company |
|---|---|---|---|
| Warranty Deed | -- | Pioneer Ttl Co Of Bonneville |
Mortgage History
| Date | Status | Loan Amount | Loan Type |
|---|---|---|---|
| Open | $467,200 | New Conventional | |
| Previous Owner | $170,000 | Commercial | |
| Previous Owner | $140,000 | Stand Alone Refi Refinance Of Original Loan |
Source: Snake River Regional MLS
MLS Number: 2177261
APN: RP-16N42E239302
- 3676 Henry's Lake Cir
- 3675 Obrien Dr
- TBD Hwy 87
- 90 Buffalo Lance Rd
- Parcel 25 Buffalo Lance Ranch
- Parcel 23 Buffalo Lance Ranch
- 3862 Overlook Dr
- Parcel 77 and Gvt Lot 6 Final Legal Tbd
- 3872 Lake Breeze Dr
- 3885 Teton Rd
- 3889 Lake Breeze Dr
- 44 Slide Rock Rd
- TBD Slide Rock Rd
- 3555 Idaho 87
- 224 Slide Rock Rd
- 3560 Rock Creek Ln
- 3576 Rock Creek Ln
- 3628 Meadow View Ln
- 3826 Sage Ln
- 3842 White Cap Dr







