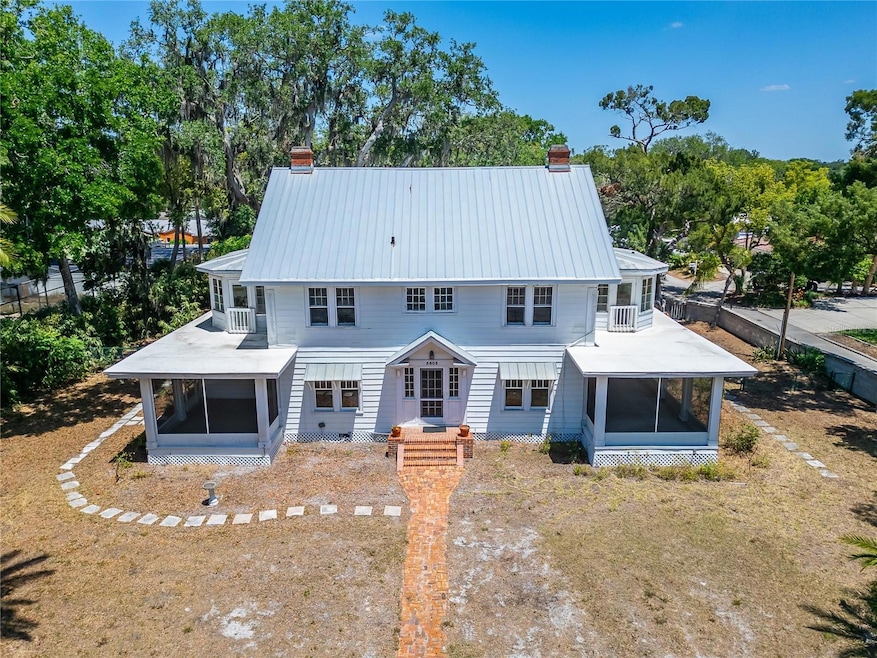
5603 Palmetto Rd New Port Richey, FL 34652
Downtown New Port Richey NeighborhoodEstimated payment $3,827/month
Highlights
- Water Views
- Garage Apartment
- Living Room with Fireplace
- Home Theater
- 0.52 Acre Lot
- 3-minute walk to Jasmin Park
About This Home
Under contract-accepting backup offers. This unique 5-bedroom, 4-bathroom home offers 2,928 sq ft of living space on a spacious 0.52-acre lot. Home overlooks the peaceful Cottee River in the heart of downtown New Port Richey! Originally built in 1928 and updated in 1991, the home combines historic charm with modern potential. One bedroom and one bathroom are located on the main floor, with four additional bedrooms and three bathrooms on the second floor. The floors are original southern yellow pine hardwood floors, which could easily be restored, bringing back their natural beauty and adding warmth and character throughout the home. There's a finished attic, creating extra versatile living space on the third level, while an unfinished basement offers additional storage or customization potential. The detached two-car garage includes an additional 480 sq ft apartment above the garage. The garage itself could also be converted into additional living space, creating a flexible two-story accessory dwelling unit—ideal for guests, rentals, or multi-generational living. Property is Zoned R1 with potential for multi-family development, this property is perfect for investors or homeowners seeking room to grow. Located in a quiet neighborhood just minutes from parks, schools, and all downtown amenities. A rare riverfront opportunity with flexibility and future potential!
Listing Agent
ALIGN RIGHT REALTY CARROLLWOOD Brokerage Phone: 813-374-6050 License #3459566 Listed on: 05/02/2025
Home Details
Home Type
- Single Family
Est. Annual Taxes
- $6,214
Year Built
- Built in 1928
Lot Details
- 0.52 Acre Lot
- South Facing Home
- Dog Run
- Garden
- Property is zoned R1
Parking
- 2 Car Garage
- Garage Apartment
Home Design
- Tri-Level Property
- Frame Construction
- Metal Roof
Interior Spaces
- 3,408 Sq Ft Home
- Ceiling Fan
- Wood Burning Fireplace
- Fireplace Features Masonry
- Living Room with Fireplace
- Formal Dining Room
- Home Theater
- Bonus Room
- Storage Room
- Wood Flooring
- Water Views
- Unfinished Basement
- Crawl Space
- Attic
Kitchen
- Range
- Freezer
- Dishwasher
Bedrooms and Bathrooms
- 5 Bedrooms
- 4 Full Bathrooms
Laundry
- Laundry Room
- Electric Dryer Hookup
Outdoor Features
- Balcony
Schools
- Richey Elementary School
- Gulf Middle School
- Gulf High School
Utilities
- Central Heating and Cooling System
- Thermostat
- Underground Utilities
- Electric Water Heater
- Phone Available
- Cable TV Available
Community Details
- No Home Owners Association
- Jasmin Point Estates Subdivision
Listing and Financial Details
- Visit Down Payment Resource Website
- Legal Lot and Block 5 / 4
- Assessor Parcel Number 16-25-32-0330-00400-0050
Map
Home Values in the Area
Average Home Value in this Area
Property History
| Date | Event | Price | Change | Sq Ft Price |
|---|---|---|---|---|
| 07/29/2025 07/29/25 | Pending | -- | -- | -- |
| 06/27/2025 06/27/25 | Price Changed | $599,000 | -4.2% | $176 / Sq Ft |
| 06/05/2025 06/05/25 | Price Changed | $625,000 | -3.8% | $183 / Sq Ft |
| 05/02/2025 05/02/25 | For Sale | $650,000 | -- | $191 / Sq Ft |
Similar Homes in New Port Richey, FL
Source: Stellar MLS
MLS Number: TB8381226
APN: 32-25-16-0330-00400-0050
- 6936 River Rd
- 5523 Carlton Rd
- 6917 Mcbride Ct
- 5436 Palmetto Rd
- 5433 Palmetto Rd
- 5514 Kentucky Ave
- 5700 Olive Dr
- 5714 Olive Dr
- 5406 Dartmouth Rd
- 5737 Michigan Ave
- 7101 Green St
- 5334 Dartmouth Rd
- 5724 Casson Ave
- 5323 Carlton Rd
- 5831 Michigan Ave
- 7342 Grand Blvd
- 7348 Grand Blvd
- 5422 Foley Square
- 5714 Kenwood Ave
- 5632 Indiana Ave






