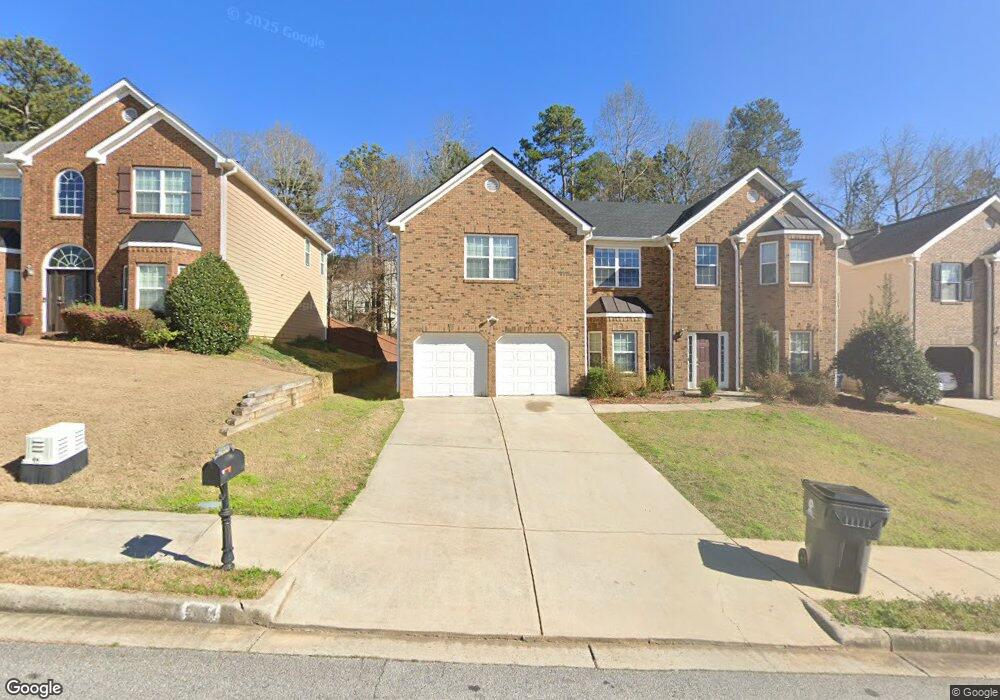5604 Dendy Trace Unit 367 Fairburn, GA 30213
Estimated Value: $408,000 - $445,000
5
Beds
4
Baths
4,329
Sq Ft
$99/Sq Ft
Est. Value
About This Home
This home is located at 5604 Dendy Trace Unit 367, Fairburn, GA 30213 and is currently estimated at $429,464, approximately $99 per square foot. 5604 Dendy Trace Unit 367 is a home located in Fulton County with nearby schools including Renaissance Middle School and Langston Hughes High School.
Ownership History
Date
Name
Owned For
Owner Type
Purchase Details
Closed on
Aug 7, 2020
Sold by
Hood Anitrice
Bought by
Williams Muslim
Current Estimated Value
Home Financials for this Owner
Home Financials are based on the most recent Mortgage that was taken out on this home.
Original Mortgage
$281,801
Outstanding Balance
$248,310
Interest Rate
3%
Mortgage Type
FHA
Estimated Equity
$181,154
Purchase Details
Closed on
Jun 29, 2007
Sold by
Silver Creek Communities Inc
Bought by
Hood Victor and Hood Anitrice
Home Financials for this Owner
Home Financials are based on the most recent Mortgage that was taken out on this home.
Original Mortgage
$281,908
Interest Rate
6.35%
Mortgage Type
VA
Create a Home Valuation Report for This Property
The Home Valuation Report is an in-depth analysis detailing your home's value as well as a comparison with similar homes in the area
Home Values in the Area
Average Home Value in this Area
Purchase History
| Date | Buyer | Sale Price | Title Company |
|---|---|---|---|
| Williams Muslim | $287,000 | -- | |
| Hood Victor | $276,000 | -- |
Source: Public Records
Mortgage History
| Date | Status | Borrower | Loan Amount |
|---|---|---|---|
| Open | Williams Muslim | $281,801 | |
| Previous Owner | Hood Victor | $281,908 |
Source: Public Records
Tax History Compared to Growth
Tax History
| Year | Tax Paid | Tax Assessment Tax Assessment Total Assessment is a certain percentage of the fair market value that is determined by local assessors to be the total taxable value of land and additions on the property. | Land | Improvement |
|---|---|---|---|---|
| 2025 | $2,039 | $173,800 | $41,280 | $132,520 |
| 2023 | $4,806 | $170,280 | $41,280 | $129,000 |
| 2022 | $2,586 | $135,080 | $25,160 | $109,920 |
| 2021 | $2,971 | $109,520 | $14,040 | $95,480 |
| 2020 | $3,196 | $115,000 | $13,880 | $101,120 |
| 2019 | $4,773 | $113,000 | $13,640 | $99,360 |
| 2018 | $3,115 | $110,360 | $13,320 | $97,040 |
| 2017 | $2,328 | $79,800 | $14,080 | $65,720 |
| 2016 | $2,329 | $79,800 | $14,080 | $65,720 |
| 2015 | $3,591 | $79,800 | $14,080 | $65,720 |
| 2014 | $1,965 | $64,120 | $13,760 | $50,360 |
Source: Public Records
Map
Nearby Homes
- 6004 Diamond Ln
- 326 Cog Hill Dr
- 440 Village Ln
- 5285 Rosewood Place
- 452 Village Ln
- 482 Village Ln
- 488 Village Ln
- 5253 Rosewood Place
- Compton Plan at Enclave at Parkway Village
- Bedrock Plan at Enclave at Parkway Village
- Rosemont Plan at Enclave at Parkway Village
- 5212 Rosewood Place Unit 2
- 5212 Rosewood Place
- 225 Park Ln
- 237 Park Ln
- 222 Park Ln
- 189 Park Ln
- 141 Park Ln
- 809 Belfry Terrace
- 219 Park Ln
- 5604 Dendy Trc Unit 367
- 5604 Dendy Trc
- 5604 Dendy Trace
- 5608 Dendy Trace
- 5600 Dendy Trace
- 5626 Dendy Trace
- 5612 Dendy Trace
- 5596 Dendy Trace
- 335 Cog Hill Dr
- 339 Cog Hill Dr
- 331 Cog Hill Dr
- 5605 Dendy Trace
- 5601 Dendy Trace Unit 379
- 5601 Dendy Trace
- 5609 Dendy Trace
- 5616 Dendy Trace
- 327 Cog Hill Dr
- 5592 Dendy Trace
- 343 Cog Hill Dr
- 5597 Dendy Trace
