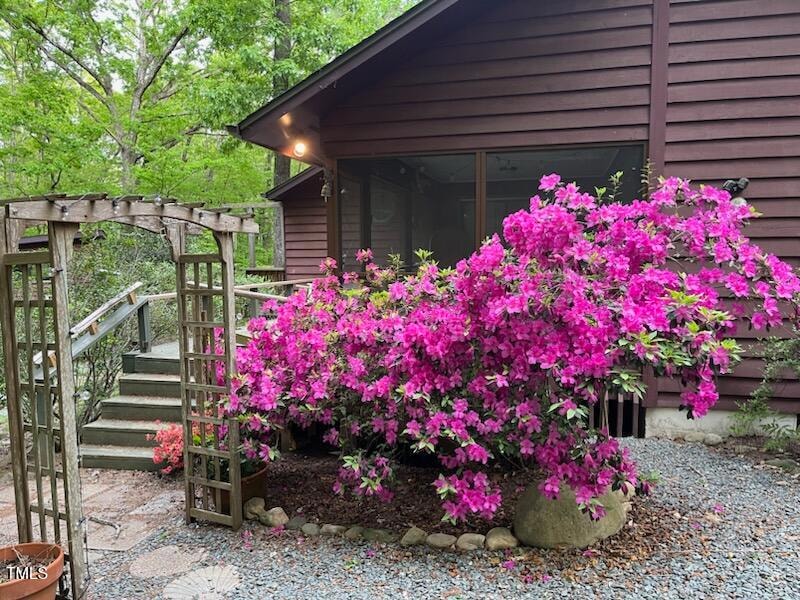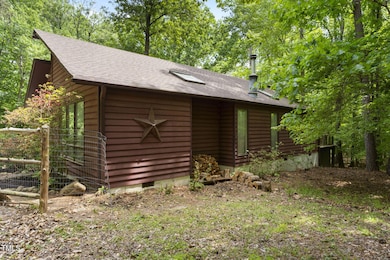
5604 Hideaway Dr Chapel Hill, NC 27516
New Hope NeighborhoodHighlights
- View of Trees or Woods
- Open Floorplan
- Contemporary Architecture
- Cedar Ridge High Rated A-
- Deck
- Private Lot
About This Home
As of June 2025*****Accepting Backup Offers*****
Beautiful one-level contemporary on an acre lot, with separate studio and screened in porch. Northern Chapel Hill, convenient to Hillsborough, and Durham. Easily accessible to I40. Open interior with hardwood floors. Living room has stone fireplace with wood burning insert. Three bedrooms and two full baths. Wonderful outside spaces with two screened in porches and four separate decks. Spacious studio. Fenced back yard.
Last Agent to Sell the Property
CREC Properties, LLC License #159264 Listed on: 05/16/2025
Home Details
Home Type
- Single Family
Est. Annual Taxes
- $3,093
Year Built
- Built in 1977
Lot Details
- 1 Acre Lot
- Lot Dimensions are 149x286x151x296
- Property fronts a state road
- Back Yard Fenced
- Private Lot
- Wooded Lot
- Landscaped with Trees
Home Design
- Contemporary Architecture
- Block Foundation
- Shingle Roof
- Wood Siding
- Lead Paint Disclosure
Interior Spaces
- 1,739 Sq Ft Home
- 1-Story Property
- Open Floorplan
- Bookcases
- Ceiling Fan
- Wood Burning Fireplace
- Stone Fireplace
- Window Screens
- Living Room with Fireplace
- Combination Dining and Living Room
- Screened Porch
- Views of Woods
- Basement
- Crawl Space
Kitchen
- Electric Range
- Dishwasher
- Laminate Countertops
Flooring
- Wood
- Ceramic Tile
Bedrooms and Bathrooms
- 3 Bedrooms
- 2 Full Bathrooms
- Bathtub with Shower
Laundry
- Laundry closet
- Washer and Electric Dryer Hookup
Attic
- Pull Down Stairs to Attic
- Unfinished Attic
Parking
- 3 Parking Spaces
- Circular Driveway
- Gravel Driveway
- 2 Open Parking Spaces
Outdoor Features
- Deck
- Patio
- Outdoor Storage
- Rain Gutters
Schools
- New Hope Elementary School
- A L Stanback Middle School
- Cedar Ridge High School
Utilities
- Cooling Available
- Heat Pump System
- Well
- Electric Water Heater
- Septic Tank
- Cable TV Available
Community Details
- No Home Owners Association
- Hideaway Estates Subdivision
Listing and Financial Details
- Assessor Parcel Number 9871795922
Ownership History
Purchase Details
Home Financials for this Owner
Home Financials are based on the most recent Mortgage that was taken out on this home.Purchase Details
Home Financials for this Owner
Home Financials are based on the most recent Mortgage that was taken out on this home.Purchase Details
Purchase Details
Purchase Details
Home Financials for this Owner
Home Financials are based on the most recent Mortgage that was taken out on this home.Similar Homes in the area
Home Values in the Area
Average Home Value in this Area
Purchase History
| Date | Type | Sale Price | Title Company |
|---|---|---|---|
| Warranty Deed | -- | None Listed On Document | |
| Warranty Deed | $540,000 | None Listed On Document | |
| Warranty Deed | -- | None Listed On Document | |
| Warranty Deed | $359,500 | None Available | |
| Quit Claim Deed | -- | -- |
Mortgage History
| Date | Status | Loan Amount | Loan Type |
|---|---|---|---|
| Open | $459,000 | New Conventional | |
| Previous Owner | $63,600 | New Conventional | |
| Previous Owner | $50,000 | Credit Line Revolving | |
| Previous Owner | $75,000 | No Value Available |
Property History
| Date | Event | Price | Change | Sq Ft Price |
|---|---|---|---|---|
| 06/24/2025 06/24/25 | Sold | $540,000 | -1.8% | $311 / Sq Ft |
| 05/29/2025 05/29/25 | Pending | -- | -- | -- |
| 05/16/2025 05/16/25 | For Sale | $550,000 | -- | $316 / Sq Ft |
Tax History Compared to Growth
Tax History
| Year | Tax Paid | Tax Assessment Tax Assessment Total Assessment is a certain percentage of the fair market value that is determined by local assessors to be the total taxable value of land and additions on the property. | Land | Improvement |
|---|---|---|---|---|
| 2024 | $3,093 | $295,100 | $70,000 | $225,100 |
| 2023 | $2,978 | $295,100 | $70,000 | $225,100 |
| 2022 | $2,936 | $295,100 | $70,000 | $225,100 |
| 2021 | $2,857 | $295,100 | $70,000 | $225,100 |
| 2020 | $2,284 | $219,800 | $70,000 | $149,800 |
| 2018 | $2,220 | $219,800 | $70,000 | $149,800 |
| 2017 | $2,101 | $219,800 | $70,000 | $149,800 |
| 2016 | $2,101 | $202,951 | $52,576 | $150,375 |
| 2015 | $2,091 | $202,951 | $52,576 | $150,375 |
| 2014 | $2,071 | $202,951 | $52,576 | $150,375 |
Agents Affiliated with this Home
-
Scott Barnes
S
Seller's Agent in 2025
Scott Barnes
CREC Properties, LLC
(919) 593-1047
1 in this area
1 Total Sale
-
Tanya Thomas
T
Buyer's Agent in 2025
Tanya Thomas
Be Home Realty
(828) 455-7495
1 in this area
99 Total Sales
Map
Source: Doorify MLS
MLS Number: 10096726
APN: 9871795922
- Lot 18 New Hope Dr
- Lot 19 New Hope Dr
- Lt 1, 2, 3 New Hope Dr
- 602 & 604 Blackwood Rd
- 233 Hartfield Ave
- Lot 2 Millcent Ct
- 299 Hartfield Ave
- 6250 Moinear Ln
- 2108 New Hope Church Rd
- 4110 Stoneycreek Rd
- 2127 Doar Rd
- 301 Stone Currie Dr
- 3 Arthur Minnis Rd
- 2 Arthur Minnis Rd
- 0 Bluestone Ct Unit 10086270
- 4008 Old Nc 86 Hwy
- TBD Montgomery Estates Rd
- Tbd Lot 11 Montgomery Estates Rd
- Tbd Lot 10 Montgomery Estates Rd
- 105 Everam Ct






