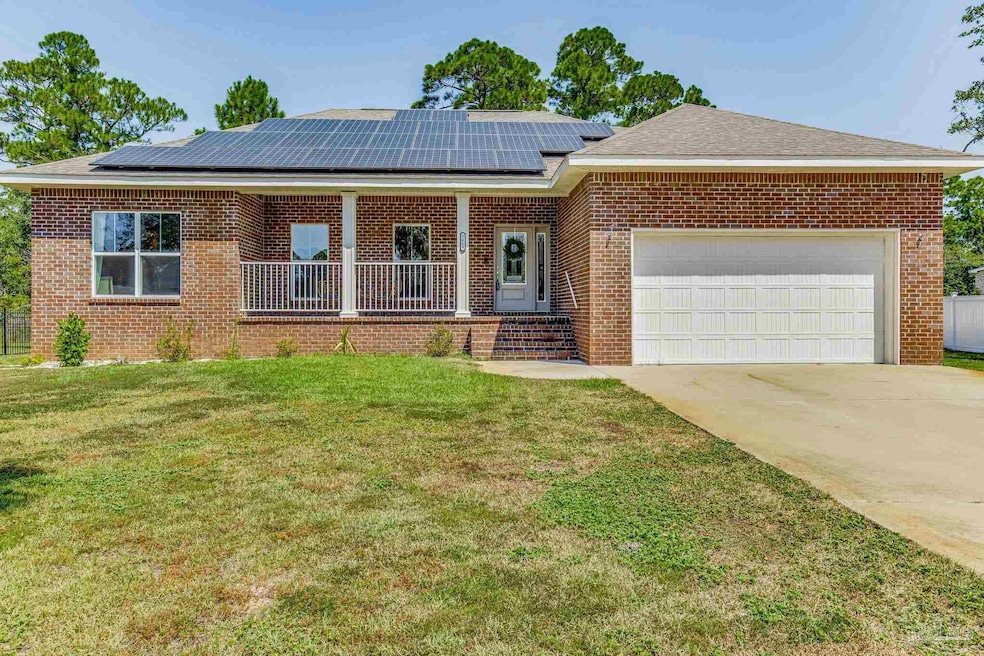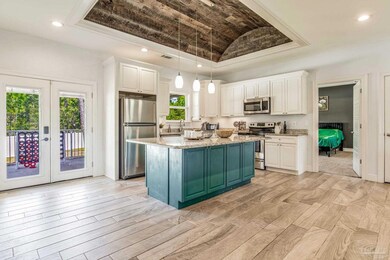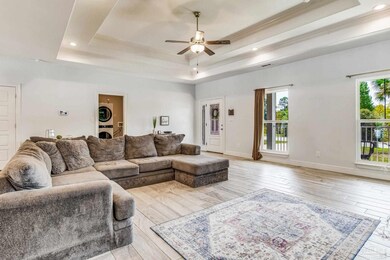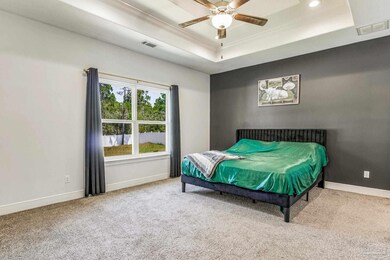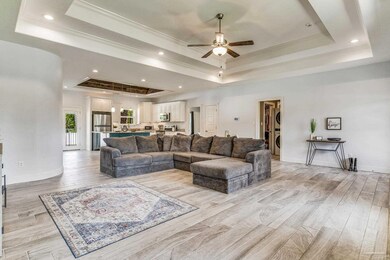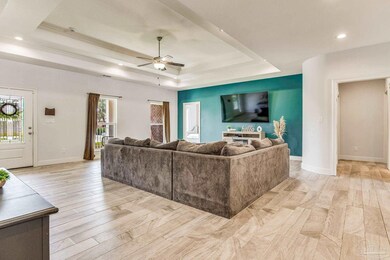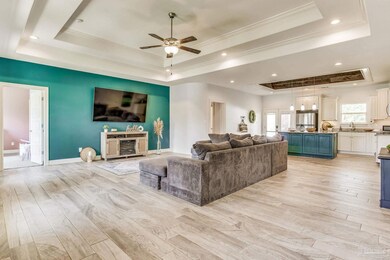
5604 Kailey Rd Milton, FL 32583
Highlights
- Solar Power System
- Lanai
- Granite Countertops
- Traditional Architecture
- High Ceiling
- No HOA
About This Home
As of February 2025**VA assumable loan at just 3.38%!!** This home is as smart as it is beautiful! Boasting all sorts of energy efficient features, this home is Earth Cents certified and comes with paid off solar panels (electric bill is usually around $40 a month). The beautiful split floor plan offers an open layout in the great room with wood-look tile unifying all the spaces. The center island offers a two-sided breakfast bar as well as lots of space for all your kitchen storage needs. The 9 foot ceilings and 10 foot tray ceilings add another dimension of spaciousness to the split floor plan. The master ensuite bathroom has a beautiful garden tub, lots of counter space with the double vanity, a water closet for your convenience, and a beautiful custom-tiled, smooth entry separate shower. The walk-in closet in the master conveniently connects to the laundry room. Perfect for guests or a teen needing some extra space, the fourth bedroom also has its own ensuite bathroom. Step out into your lovely lanai (with LED canned lighting) from the double French doors in your kitchen overlooking the fully vinyl fenced backyard with no neighbors behind the property! Enjoy a long list of energy efficiency features in this home including an EV outlet in the oversized garage, energy efficient multi-setting LED lighting and water saving fixtures, energy efficient range as well as built-in microwave and dishwasher, vinyl energy saving Low-E windows, and energy efficient heat pump, water heater and HVAC system. The property also conveys with an ADT alarm system in place for new owner to start service and a Nest smart thermostat. Close to everything you need but also nestled in nature’s beauty, you will love making this property your own.
Last Agent to Sell the Property
KELLER WILLIAMS REALTY GULF COAST Listed on: 08/26/2024

Home Details
Home Type
- Single Family
Est. Annual Taxes
- $2,827
Year Built
- Built in 2019
Lot Details
- 0.39 Acre Lot
- Privacy Fence
- Back Yard Fenced
Parking
- 2 Car Garage
- Garage Door Opener
Home Design
- Traditional Architecture
- Hip Roof Shape
- Slab Foundation
- Frame Construction
- Shingle Roof
- Ridge Vents on the Roof
Interior Spaces
- 1,942 Sq Ft Home
- 1-Story Property
- High Ceiling
- Ceiling Fan
- Recessed Lighting
- Double Pane Windows
- Shutters
- Insulated Doors
- Inside Utility
- Washer and Dryer Hookup
Kitchen
- Breakfast Bar
- Microwave
- Dishwasher
- Kitchen Island
- Granite Countertops
Flooring
- Carpet
- Tile
Bedrooms and Bathrooms
- 4 Bedrooms
- Walk-In Closet
- 3 Full Bathrooms
- Dual Flush Toilets
- Dual Vanity Sinks in Primary Bathroom
- Soaking Tub
- Separate Shower
Home Security
- Home Security System
- Smart Thermostat
- Storm Windows
- High Impact Windows
- Fire and Smoke Detector
Eco-Friendly Details
- Energy-Efficient Insulation
- Solar Power System
Outdoor Features
- Patio
- Lanai
Schools
- Bagdad Elementary School
- Avalon Middle School
- Milton High School
Utilities
- Central Heating and Cooling System
- Heat Pump System
- Baseboard Heating
- Private Water Source
- Agricultural Well Water Source
- Electric Water Heater
Community Details
- No Home Owners Association
- Eventide Estates Subdivision
Listing and Financial Details
- Home warranty included in the sale of the property
- Assessor Parcel Number 161S28110200B000090
Ownership History
Purchase Details
Home Financials for this Owner
Home Financials are based on the most recent Mortgage that was taken out on this home.Purchase Details
Home Financials for this Owner
Home Financials are based on the most recent Mortgage that was taken out on this home.Similar Homes in Milton, FL
Home Values in the Area
Average Home Value in this Area
Purchase History
| Date | Type | Sale Price | Title Company |
|---|---|---|---|
| Warranty Deed | $400,000 | Tradewinds Title Company Llc | |
| Warranty Deed | $400,000 | Tradewinds Title Company Llc | |
| Warranty Deed | $299,900 | First International Title |
Mortgage History
| Date | Status | Loan Amount | Loan Type |
|---|---|---|---|
| Open | $408,600 | VA | |
| Closed | $408,600 | VA | |
| Previous Owner | $299,900 | VA |
Property History
| Date | Event | Price | Change | Sq Ft Price |
|---|---|---|---|---|
| 02/13/2025 02/13/25 | Sold | $400,000 | 0.0% | $206 / Sq Ft |
| 01/01/2025 01/01/25 | Pending | -- | -- | -- |
| 09/09/2024 09/09/24 | Price Changed | $400,000 | -5.9% | $206 / Sq Ft |
| 08/26/2024 08/26/24 | For Sale | $425,000 | +41.7% | $219 / Sq Ft |
| 03/08/2020 03/08/20 | Off Market | $299,900 | -- | -- |
| 12/02/2019 12/02/19 | Sold | $299,900 | 0.0% | $155 / Sq Ft |
| 12/02/2019 12/02/19 | Sold | $299,900 | 0.0% | $155 / Sq Ft |
| 10/17/2019 10/17/19 | Pending | -- | -- | -- |
| 10/17/2019 10/17/19 | Pending | -- | -- | -- |
| 07/01/2019 07/01/19 | For Sale | $299,900 | +3.4% | $155 / Sq Ft |
| 04/12/2018 04/12/18 | For Sale | $289,900 | -- | $149 / Sq Ft |
Tax History Compared to Growth
Tax History
| Year | Tax Paid | Tax Assessment Tax Assessment Total Assessment is a certain percentage of the fair market value that is determined by local assessors to be the total taxable value of land and additions on the property. | Land | Improvement |
|---|---|---|---|---|
| 2024 | $2,827 | $236,636 | -- | -- |
| 2023 | $2,827 | $229,743 | $0 | $0 |
| 2022 | $2,761 | $223,051 | $0 | $0 |
| 2021 | $2,414 | $216,554 | $20,000 | $196,554 |
| 2020 | $2,917 | $205,745 | $0 | $0 |
| 2019 | $238 | $18,000 | $0 | $0 |
| 2018 | $208 | $14,400 | $0 | $0 |
| 2017 | $212 | $14,400 | $0 | $0 |
| 2016 | $198 | $13,200 | $0 | $0 |
| 2015 | $202 | $13,200 | $0 | $0 |
| 2014 | $206 | $13,200 | $0 | $0 |
Agents Affiliated with this Home
-
C
Seller's Agent in 2025
Cinnamon Reed
KELLER WILLIAMS REALTY GULF COAST
-
S
Buyer's Agent in 2025
Samantha Avila
Better Homes and Gardens Real Estate Main Street Properties
-
K
Seller's Agent in 2019
Keith Furrow
KEITH FURROW AND ASSOCIATES
-
N
Buyer's Agent in 2019
Non Member
NAVARRE AREA BOARD OF REALTORS®
Map
Source: Pensacola Association of REALTORS®
MLS Number: 651327
APN: 16-1S-28-1102-00B00-0090
- 2098 Anna Ct
- 5500 Garcon Shores Dr
- 5556 Kailey Rd
- 2032 Bay Point Blvd
- 000 Voyager Dr
- 0 Shady Bayou Ln
- 5520 Bay Meadows Dr
- 1913 Lodgepole Dr
- 0 Avalon Blvd Unit 650520
- 5816 Shady Bayou Ln
- 8.1 Acres Nowling Dr
- 00 Pandora Dr
- 5376 Horizons Edge Ln Unit LOT 19A
- Lot 69 Shady Bayou Ln
- 5690 Tarpon Ct
- xxx Collinsworth Rd
- 5616 Tarpon Ct
- 5803 Elaine Ave
- 6145 Mary Kitchens Rd
- 335E San Antonio Dr
