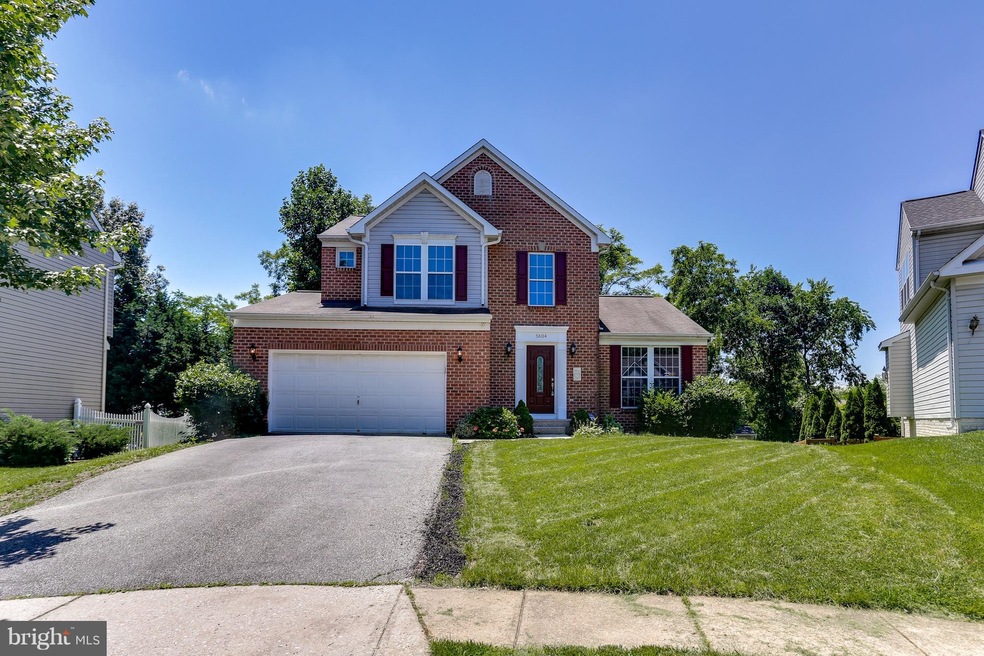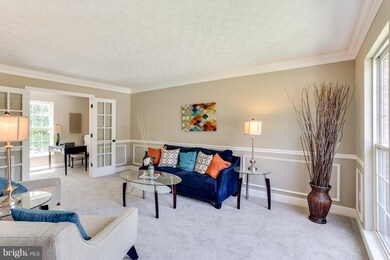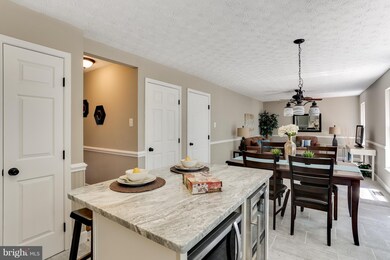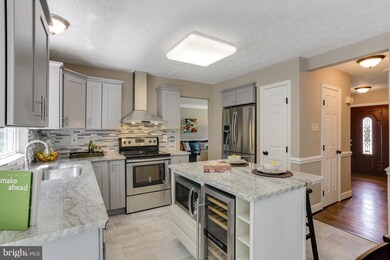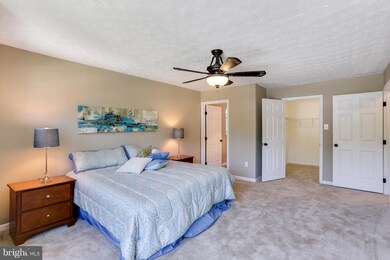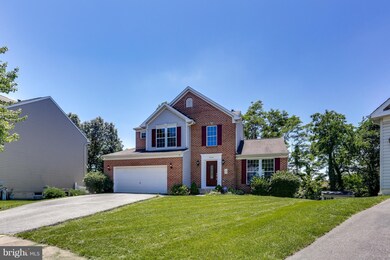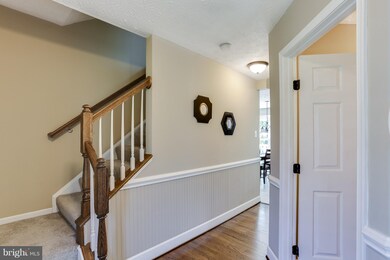
5604 Kallan Ct Halethorpe, MD 21227
Highlights
- Colonial Architecture
- Wood Flooring
- Combination Kitchen and Living
- Traditional Floor Plan
- 1 Fireplace
- No HOA
About This Home
As of July 2018Beautiful Home on Quiet Cul-de-sac! Move In Ready Colonial w/ 4 Bed 2 Full Bath/2 Half Bath. New Carpet & Paint throughout. Main Floor w/ Gourmet Kitchen Island Seating, Granite & SS Appliances w/ Deck /Open to Family Room. Dedicated Office @ Living Room. Upper Level w/ Large Master & Private Full Bath. 2 Add. Bedrooms w/ Full Bath. Lower Level Rec Room w/ Bedroom/Half Bath. Total Sq Ft 2484.
Home Details
Home Type
- Single Family
Est. Annual Taxes
- $4,613
Year Built
- Built in 1996
Lot Details
- 8,126 Sq Ft Lot
- Property is in very good condition
Parking
- 2 Car Attached Garage
- Garage Door Opener
Home Design
- Colonial Architecture
- Brick Front
Interior Spaces
- Property has 3 Levels
- Traditional Floor Plan
- Chair Railings
- Crown Molding
- Wainscoting
- 1 Fireplace
- Entrance Foyer
- Family Room Off Kitchen
- Combination Kitchen and Living
- Dining Area
- Den
- Game Room
- Wood Flooring
Kitchen
- Breakfast Area or Nook
- Eat-In Kitchen
- Electric Oven or Range
- Range Hood
- Microwave
- Dishwasher
- Kitchen Island
- Upgraded Countertops
- Disposal
Bedrooms and Bathrooms
- 4 Bedrooms
- En-Suite Primary Bedroom
- En-Suite Bathroom
- 4 Bathrooms
Laundry
- Laundry Room
- Dryer
- Washer
Finished Basement
- Heated Basement
- Walk-Out Basement
- Basement Fills Entire Space Under The House
- Connecting Stairway
- Rear Basement Entry
- Sump Pump
Utilities
- Forced Air Heating and Cooling System
- Heat Pump System
- Natural Gas Water Heater
Community Details
- No Home Owners Association
- Forest Ridge Subdivision
Listing and Financial Details
- Tax Lot 15
- Assessor Parcel Number 04132200022434
Ownership History
Purchase Details
Home Financials for this Owner
Home Financials are based on the most recent Mortgage that was taken out on this home.Purchase Details
Home Financials for this Owner
Home Financials are based on the most recent Mortgage that was taken out on this home.Purchase Details
Purchase Details
Purchase Details
Home Financials for this Owner
Home Financials are based on the most recent Mortgage that was taken out on this home.Purchase Details
Home Financials for this Owner
Home Financials are based on the most recent Mortgage that was taken out on this home.Purchase Details
Purchase Details
Similar Homes in the area
Home Values in the Area
Average Home Value in this Area
Purchase History
| Date | Type | Sale Price | Title Company |
|---|---|---|---|
| Deed | $425,000 | Home First Title Group Llc | |
| Special Warranty Deed | $291,000 | None Available | |
| Deed | -- | None Available | |
| Trustee Deed | -- | None Available | |
| Deed | $405,000 | -- | |
| Deed | $405,000 | -- | |
| Deed | $168,190 | -- | |
| Deed | $56,366 | -- |
Mortgage History
| Date | Status | Loan Amount | Loan Type |
|---|---|---|---|
| Open | $40,000 | Credit Line Revolving | |
| Open | $420,551 | New Conventional | |
| Closed | $411,223 | New Conventional | |
| Closed | $403,750 | New Conventional | |
| Previous Owner | $403,972 | Stand Alone Second | |
| Previous Owner | $402,500 | VA | |
| Previous Owner | $415,050 | VA | |
| Previous Owner | $413,707 | VA | |
| Previous Owner | $413,707 | VA |
Property History
| Date | Event | Price | Change | Sq Ft Price |
|---|---|---|---|---|
| 07/13/2018 07/13/18 | Sold | $425,000 | 0.0% | $171 / Sq Ft |
| 06/28/2018 06/28/18 | Pending | -- | -- | -- |
| 06/22/2018 06/22/18 | Price Changed | $424,900 | -1.2% | $171 / Sq Ft |
| 06/14/2018 06/14/18 | For Sale | $429,900 | +47.7% | $173 / Sq Ft |
| 12/12/2017 12/12/17 | Sold | $291,000 | +42.0% | $179 / Sq Ft |
| 09/14/2017 09/14/17 | Pending | -- | -- | -- |
| 09/01/2017 09/01/17 | For Sale | $205,000 | -- | $126 / Sq Ft |
Tax History Compared to Growth
Tax History
| Year | Tax Paid | Tax Assessment Tax Assessment Total Assessment is a certain percentage of the fair market value that is determined by local assessors to be the total taxable value of land and additions on the property. | Land | Improvement |
|---|---|---|---|---|
| 2025 | $6,062 | $438,133 | -- | -- |
| 2024 | $6,062 | $397,100 | $84,100 | $313,000 |
| 2023 | $2,985 | $392,000 | $0 | $0 |
| 2022 | $5,722 | $386,900 | $0 | $0 |
| 2021 | $4,980 | $381,800 | $84,100 | $297,700 |
| 2020 | $5,279 | $364,667 | $0 | $0 |
| 2019 | $4,212 | $347,533 | $0 | $0 |
| 2018 | $4,004 | $330,400 | $84,100 | $246,300 |
| 2017 | $4,300 | $313,900 | $0 | $0 |
| 2016 | $5,148 | $297,400 | $0 | $0 |
| 2015 | $5,148 | $280,900 | $0 | $0 |
| 2014 | $5,148 | $280,900 | $0 | $0 |
Agents Affiliated with this Home
-

Seller's Agent in 2018
Wesley Peters
Corner House Realty
(410) 963-9378
2 in this area
50 Total Sales
-

Seller Co-Listing Agent in 2018
Rosemarie Bennett
Corner House Realty
(714) 319-9686
6 in this area
49 Total Sales
-

Buyer's Agent in 2018
Courtney Zettlemoyer
Compass
(443) 910-3594
139 Total Sales
-

Seller's Agent in 2017
Gina Gargeu
Century 21 Downtown
(410) 929-1271
9 in this area
713 Total Sales
-
M
Seller Co-Listing Agent in 2017
Melissa Schildtknecht
NextHome Forward
-

Buyer's Agent in 2017
Bobbie Ann Foster
RE/MAX
(410) 736-0041
21 in this area
48 Total Sales
Map
Source: Bright MLS
MLS Number: 1001864122
APN: 13-2200022434
- 1011 Francis Ave
- 1216 Francis Ave
- 34 Ingate Terrace
- 1075 Elm Rd
- 1060 Elm Rd
- 1016 Elm Rd
- 1152 Elm Rd
- 4943 Cedar Ave
- 1204 Oakland Ct
- 1805 Wind Gate Rd
- 1813 Wind Gate Rd
- 5530 Dolores Ave
- 5536 Ashbourne Rd
- 0 Rolling Rd
- 4624 Magnolia Ave
- 5605 Shelbourne Rd
- 5509 Ashbourne Rd
- 5520 Thomas Ave
- 4616 Magnolia Ave
- 5488 Oakland Rd
